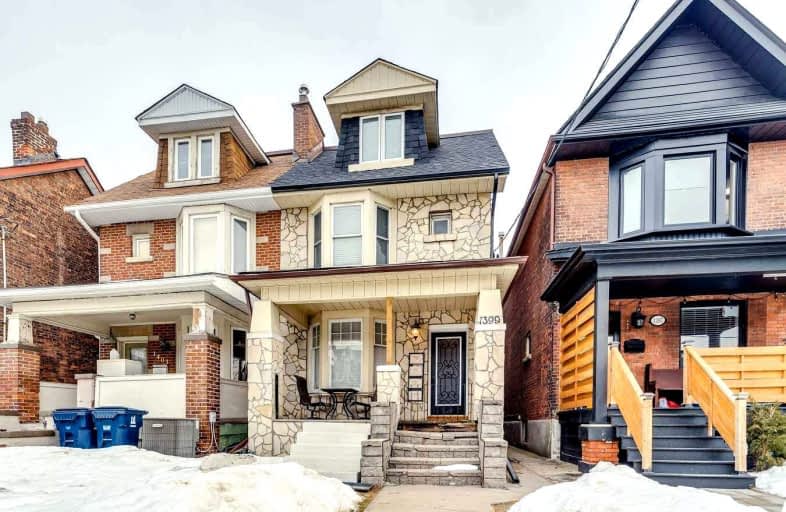Walker's Paradise
- Daily errands do not require a car.
97
/100
Excellent Transit
- Most errands can be accomplished by public transportation.
78
/100
Very Bikeable
- Most errands can be accomplished on bike.
75
/100

St Mary of the Angels Catholic School
Elementary: Catholic
0.83 km
École élémentaire Charles-Sauriol
Elementary: Public
0.91 km
Blessed Pope Paul VI Catholic School
Elementary: Catholic
0.63 km
Stella Maris Catholic School
Elementary: Catholic
0.67 km
St Clare Catholic School
Elementary: Catholic
0.82 km
Regal Road Junior Public School
Elementary: Public
0.79 km
Caring and Safe Schools LC4
Secondary: Public
2.09 km
ALPHA II Alternative School
Secondary: Public
2.12 km
Vaughan Road Academy
Secondary: Public
2.07 km
Oakwood Collegiate Institute
Secondary: Public
1.15 km
Bloor Collegiate Institute
Secondary: Public
2.05 km
Bishop Marrocco/Thomas Merton Catholic Secondary School
Secondary: Catholic
2.07 km
-
Earlscourt Park Off-Leash Area
1200 Lansdowne Ave, Toronto ON M6H 3Z8 0.33km -
Roseneath Park
15 Glenhurst Ave, Toronto ON 1.48km -
Humewood Park
Pinewood Ave (Humewood Grdns), Toronto ON 2.15km
-
Banque Nationale du Canada
1295 St Clair Ave W, Toronto ON M6E 1C2 0.22km -
TD Bank Financial Group
870 St Clair Ave W, Toronto ON M6C 1C1 1.53km -
TD Bank Financial Group
382 Roncesvalles Ave (at Marmaduke Ave.), Toronto ON M6R 2M9 2.72km


