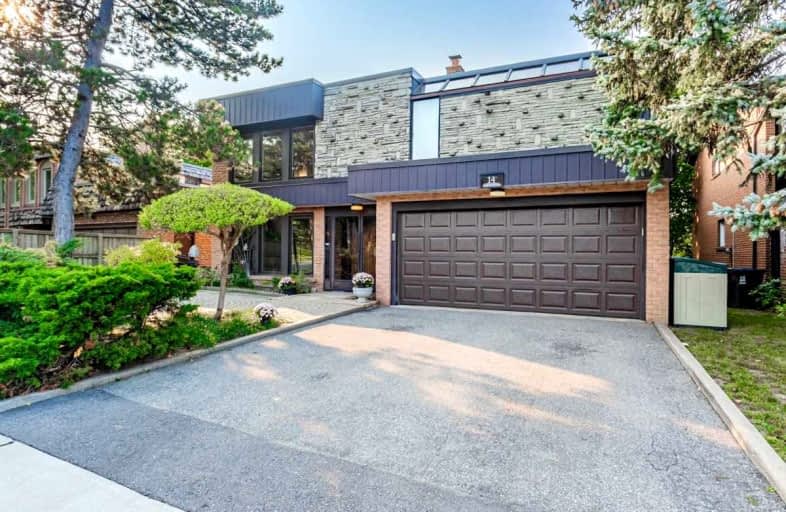Sold on Sep 21, 2022
Note: Property is not currently for sale or for rent.

-
Type: Detached
-
Style: 2-Storey
-
Lot Size: 50 x 177.08 Feet
-
Age: No Data
-
Taxes: $8,082 per year
-
Days on Site: 5 Days
-
Added: Sep 16, 2022 (5 days on market)
-
Updated:
-
Last Checked: 2 months ago
-
MLS®#: C5765404
-
Listed By: Forest hill real estate inc., brokerage
Ravine! Heated Inground Pool - Breathtaking Views Of The Forest! Custom Built Dream Home Loc On Most Desirable Quiet Crt! Boasting Expansive Lr, High Ceilings, Panelled Lib, Reno'd Baths, Primary Retreat W/Whirlpool & Office, Skylites, Lge Kit W/Centre Island, Many New "Magic Windows" W/B/I Retractable Screens & Blackout Blinds. Entr. To Grge From Lndry Rm. Fin.Lwr.Lev W/Fam Rm, Kit, 2nd Lndry Rm, Nanny's Rm, W/O To Ravine & Pool. You Rarely Find A Home Like This!
Extras
(Note 7 Br's On 2nd Level). Sub-Zero Fridge, Dble B/I Oven, Cooktop, 2 Dw's, W/D. (Bsmt: Fridge, Cooktop, Dble Oven); Alarm, Skylight, Sauna, Cedar Closet, Pot Lights, Cabana W/Dressing Rm, U'grnd Sprinkler, 3 Cac, 2 Furnaces, Magic Wndws.
Property Details
Facts for 14 Coreydale Court, Toronto
Status
Days on Market: 5
Last Status: Sold
Sold Date: Sep 21, 2022
Closed Date: Dec 08, 2022
Expiry Date: Nov 28, 2022
Sold Price: $2,700,018
Unavailable Date: Sep 21, 2022
Input Date: Sep 16, 2022
Property
Status: Sale
Property Type: Detached
Style: 2-Storey
Area: Toronto
Community: Bathurst Manor
Availability Date: Immed/Tba
Inside
Bedrooms: 7
Bedrooms Plus: 1
Bathrooms: 5
Kitchens: 2
Rooms: 12
Den/Family Room: No
Air Conditioning: Central Air
Fireplace: No
Washrooms: 5
Building
Basement: Apartment
Basement 2: Fin W/O
Heat Type: Forced Air
Heat Source: Gas
Exterior: Brick
Exterior: Stone
Water Supply: Municipal
Special Designation: Unknown
Parking
Driveway: Private
Garage Spaces: 2
Garage Type: Built-In
Covered Parking Spaces: 2
Total Parking Spaces: 4
Fees
Tax Year: 2022
Tax Legal Description: Plan 7303 Lot 36
Taxes: $8,082
Highlights
Feature: Ravine
Feature: Wooded/Treed
Land
Cross Street: Bathurst N. Of Shepp
Municipality District: Toronto C06
Fronting On: North
Pool: Inground
Sewer: Sewers
Lot Depth: 177.08 Feet
Lot Frontage: 50 Feet
Lot Irregularities: Inground Pool
Additional Media
- Virtual Tour: http://www.houssmax.ca/vtournb/h4401378
Rooms
Room details for 14 Coreydale Court, Toronto
| Type | Dimensions | Description |
|---|---|---|
| Living Main | 5.97 x 6.27 | Hardwood Floor, Pot Lights, O/Looks Dining |
| Dining Main | 4.08 x 5.18 | Hardwood Floor, Open Concept, O/Looks Ravine |
| Library Main | 5.97 x 6.27 | Hardwood Floor, Panelled, B/I Bookcase |
| Kitchen Main | 5.09 x 5.34 | Centre Island, B/I Appliances, Breakfast Area |
| Sunroom Main | 3.10 x 5.39 | O/Looks Ravine, O/Looks Pool |
| Prim Bdrm 2nd | 4.51 x 5.63 | Hardwood Floor, His/Hers Closets, 6 Pc Ensuite |
| 2nd Br 2nd | 3.07 x 3.35 | Hardwood Floor, B/I Shelves, Mirrored Closet |
| 3rd Br 2nd | 3.01 x 4.03 | Hardwood Floor, B/I Desk, Closet |
| 4th Br 2nd | 2.69 x 3.44 | Hardwood Floor, B/I Desk, Closet |
| 5th Br 2nd | 2.89 x 3.81 | Closet, B/I Shelves, Skylight |
| Family Bsmt | 4.97 x 6.90 | Broadloom, Panelled, W/O To Pool |
| Br Bsmt | 2.69 x 3.03 | B/I Shelves, Window, 3 Pc Bath |
| XXXXXXXX | XXX XX, XXXX |
XXXX XXX XXXX |
$X,XXX,XXX |
| XXX XX, XXXX |
XXXXXX XXX XXXX |
$X,XXX,XXX |
| XXXXXXXX XXXX | XXX XX, XXXX | $2,700,018 XXX XXXX |
| XXXXXXXX XXXXXX | XXX XX, XXXX | $2,888,000 XXX XXXX |

Wilmington Elementary School
Elementary: PublicCharles H Best Middle School
Elementary: PublicYorkview Public School
Elementary: PublicSt Robert Catholic School
Elementary: CatholicRockford Public School
Elementary: PublicDublin Heights Elementary and Middle School
Elementary: PublicNorth West Year Round Alternative Centre
Secondary: PublicDrewry Secondary School
Secondary: PublicÉSC Monseigneur-de-Charbonnel
Secondary: CatholicNewtonbrook Secondary School
Secondary: PublicWilliam Lyon Mackenzie Collegiate Institute
Secondary: PublicNorthview Heights Secondary School
Secondary: Public- 4 bath
- 7 bed
- 3500 sqft
18 Mullet Road, Toronto, Ontario • M2M 2A6 • Willowdale East



