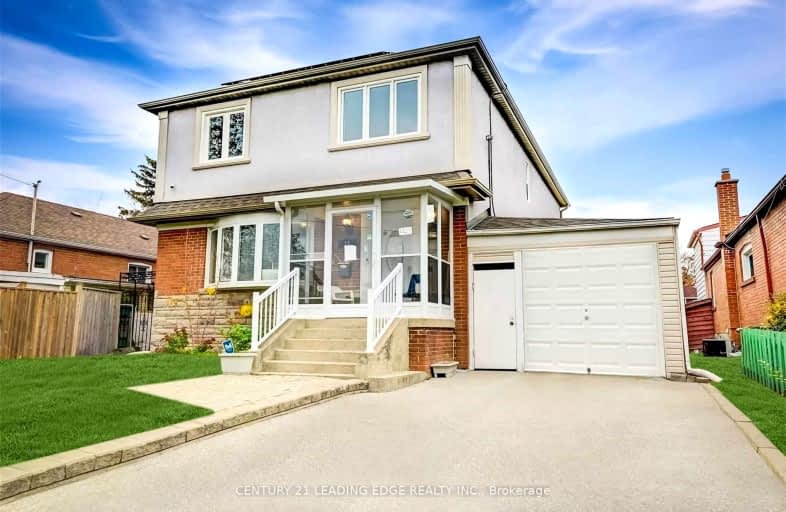
Video Tour
Somewhat Walkable
- Most errands can be accomplished on foot.
70
/100
Good Transit
- Some errands can be accomplished by public transportation.
66
/100
Bikeable
- Some errands can be accomplished on bike.
68
/100

Dorset Park Public School
Elementary: Public
0.86 km
George Peck Public School
Elementary: Public
1.14 km
General Crerar Public School
Elementary: Public
0.36 km
Ionview Public School
Elementary: Public
0.77 km
Lord Roberts Junior Public School
Elementary: Public
1.38 km
St Lawrence Catholic School
Elementary: Catholic
0.73 km
Bendale Business & Technical Institute
Secondary: Public
1.92 km
Winston Churchill Collegiate Institute
Secondary: Public
0.66 km
David and Mary Thomson Collegiate Institute
Secondary: Public
2.10 km
Jean Vanier Catholic Secondary School
Secondary: Catholic
1.78 km
Wexford Collegiate School for the Arts
Secondary: Public
2.13 km
SATEC @ W A Porter Collegiate Institute
Secondary: Public
2.93 km
-
Birkdale Ravine
1100 Brimley Rd, Scarborough ON M1P 3X9 2.76km -
Thomson Memorial Park
1005 Brimley Rd, Scarborough ON M1P 3E8 2.59km -
Snowhill Park
Snowhill Cres & Terryhill Cres, Scarborough ON 4.46km
-
Scotiabank
2154 Lawrence Ave E (Birchmount & Lawrence), Toronto ON M1R 3A8 0.7km -
TD Bank Financial Group
2650 Lawrence Ave E, Scarborough ON M1P 2S1 1.65km -
CIBC
2705 Eglinton Ave E (at Brimley Rd.), Scarborough ON M1K 2S2 2.63km

