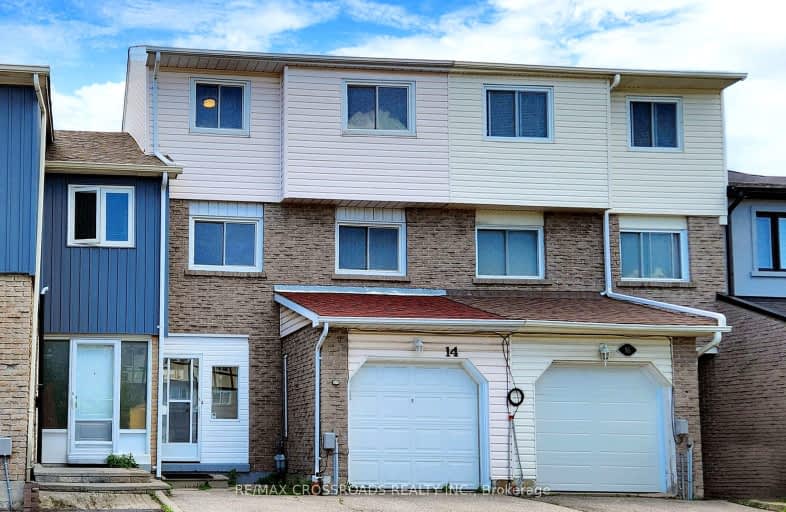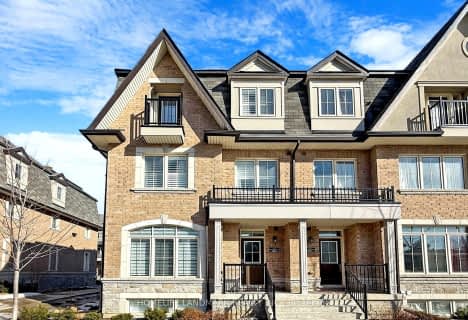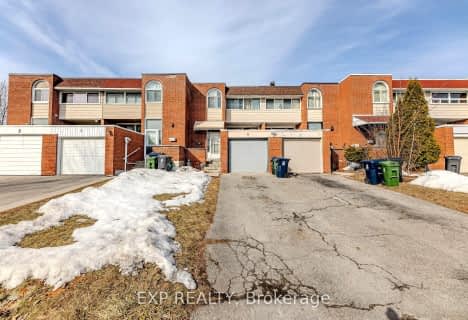Very Walkable
- Most errands can be accomplished on foot.
79
/100
Excellent Transit
- Most errands can be accomplished by public transportation.
71
/100
Bikeable
- Some errands can be accomplished on bike.
56
/100

Chester Le Junior Public School
Elementary: Public
1.95 km
Cherokee Public School
Elementary: Public
1.92 km
St Henry Catholic Catholic School
Elementary: Catholic
0.66 km
Sir Ernest MacMillan Senior Public School
Elementary: Public
1.17 km
Sir Samuel B Steele Junior Public School
Elementary: Public
1.18 km
Terry Fox Public School
Elementary: Public
1.34 km
Msgr Fraser College (Northeast)
Secondary: Catholic
2.39 km
Pleasant View Junior High School
Secondary: Public
3.18 km
Msgr Fraser College (Midland North)
Secondary: Catholic
1.70 km
L'Amoreaux Collegiate Institute
Secondary: Public
2.01 km
Dr Norman Bethune Collegiate Institute
Secondary: Public
1.35 km
Sir John A Macdonald Collegiate Institute
Secondary: Public
3.34 km
-
Cummer Park
6000 Leslie St (Cummer Ave), Toronto ON M2H 1J9 3.4km -
Highland Heights Park
30 Glendower Circt, Toronto ON 3.58km -
Atria Buildings Park
2235 Sheppard Ave E (Sheppard and Victoria Park), Toronto ON M2J 5B5 4.55km
-
CIBC
7125 Woodbine Ave (at Steeles Ave. E), Markham ON L3R 1A3 1.07km -
TD Bank Financial Group
7077 Kennedy Rd (at Steeles Ave. E, outside Pacific Mall), Markham ON L3R 0N8 2.49km -
TD Bank Financial Group
2565 Warden Ave (at Bridletowne Cir.), Scarborough ON M1W 2H5 3.23km





