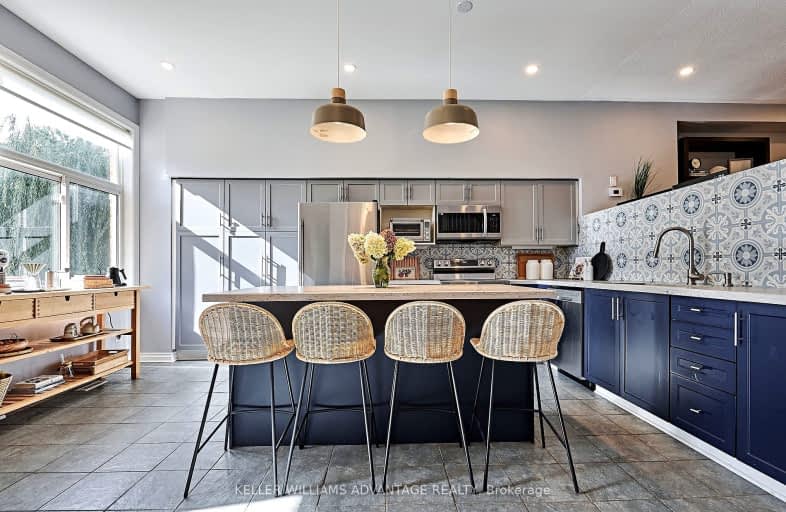Somewhat Walkable
- Some errands can be accomplished on foot.
65
/100
Good Transit
- Some errands can be accomplished by public transportation.
68
/100
Somewhat Bikeable
- Most errands require a car.
47
/100

Guildwood Junior Public School
Elementary: Public
0.61 km
George P Mackie Junior Public School
Elementary: Public
1.20 km
St Ursula Catholic School
Elementary: Catholic
0.62 km
Elizabeth Simcoe Junior Public School
Elementary: Public
1.29 km
Willow Park Junior Public School
Elementary: Public
1.29 km
Cedar Drive Junior Public School
Elementary: Public
0.68 km
ÉSC Père-Philippe-Lamarche
Secondary: Catholic
2.92 km
Native Learning Centre East
Secondary: Public
0.71 km
Maplewood High School
Secondary: Public
1.44 km
West Hill Collegiate Institute
Secondary: Public
3.20 km
Cedarbrae Collegiate Institute
Secondary: Public
1.66 km
Sir Wilfrid Laurier Collegiate Institute
Secondary: Public
0.89 km
-
Guildwood Park
201 Guildwood Pky, Toronto ON M1E 1P5 1.27km -
Bluffers Park
7 Brimley Rd S, Toronto ON M1M 3W3 5.11km -
Bill Hancox Park
101 Bridgeport Dr (Lawrence & Bridgeport), Scarborough ON 5.77km
-
RBC Royal Bank
3570 Lawrence Ave E, Toronto ON M1G 0A3 1.84km -
TD Bank Financial Group
3115 Kingston Rd (Kingston Rd and Fenway Heights), Scarborough ON M1M 1P3 3.03km -
TD Bank Financial Group
2650 Lawrence Ave E, Scarborough ON M1P 2S1 4.6km


