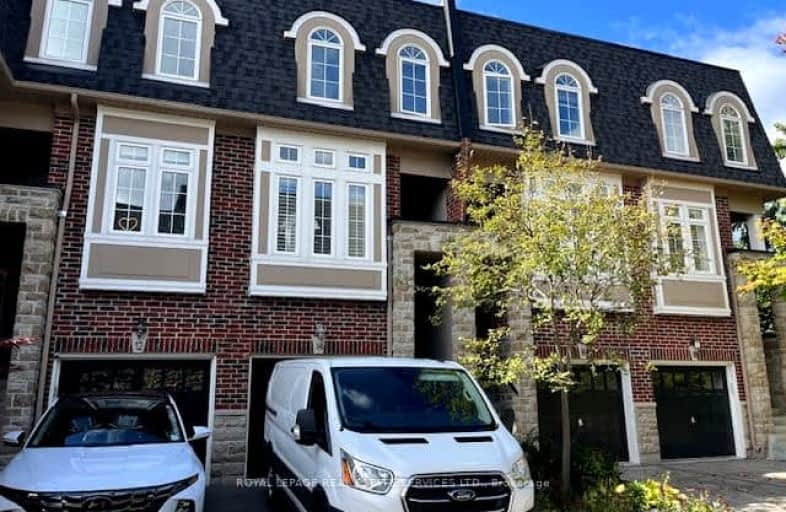Very Walkable
- Most errands can be accomplished on foot.
83
/100
Excellent Transit
- Most errands can be accomplished by public transportation.
73
/100
Very Bikeable
- Most errands can be accomplished on bike.
87
/100

Equinox Holistic Alternative School
Elementary: Public
0.64 km
Norway Junior Public School
Elementary: Public
1.13 km
ÉÉC Georges-Étienne-Cartier
Elementary: Catholic
0.95 km
Roden Public School
Elementary: Public
0.70 km
Duke of Connaught Junior and Senior Public School
Elementary: Public
0.63 km
Bowmore Road Junior and Senior Public School
Elementary: Public
0.80 km
School of Life Experience
Secondary: Public
1.67 km
Greenwood Secondary School
Secondary: Public
1.67 km
St Patrick Catholic Secondary School
Secondary: Catholic
1.35 km
Monarch Park Collegiate Institute
Secondary: Public
1.18 km
Danforth Collegiate Institute and Technical School
Secondary: Public
2.03 km
Riverdale Collegiate Institute
Secondary: Public
1.46 km
-
Woodbine Park
Queen St (at Kingston Rd), Toronto ON M4L 1G7 0.82km -
Ashbridge's Bay Park
Ashbridge's Bay Park Rd, Toronto ON M4M 1B4 1km -
Greenwood Park
150 Greenwood Ave (at Dundas), Toronto ON M4L 2R1 1.03km
-
Localcoin Bitcoin ATM - Noor's Fine Foods
838 Broadview Ave, Toronto ON M4K 2R1 3.52km -
TD Bank Financial Group
493 Parliament St (at Carlton St), Toronto ON M4X 1P3 4.15km -
BMO Bank of Montreal
627 Pharmacy Ave, Toronto ON M1L 3H3 5km




