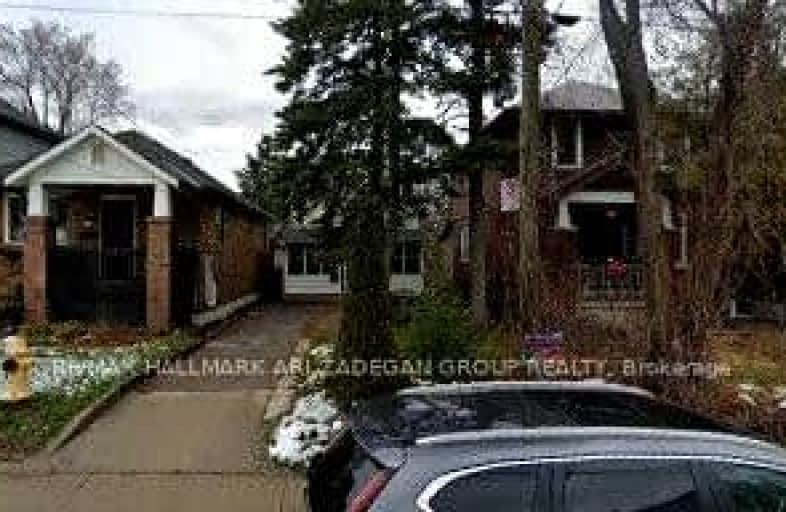Very Walkable
- Most errands can be accomplished on foot.
86
/100
Excellent Transit
- Most errands can be accomplished by public transportation.
84
/100
Biker's Paradise
- Daily errands do not require a car.
90
/100

William J McCordic School
Elementary: Public
0.79 km
D A Morrison Middle School
Elementary: Public
0.43 km
St Nicholas Catholic School
Elementary: Catholic
0.84 km
Gledhill Junior Public School
Elementary: Public
0.53 km
St Brigid Catholic School
Elementary: Catholic
0.84 km
Secord Elementary School
Elementary: Public
0.56 km
East York Alternative Secondary School
Secondary: Public
1.38 km
Notre Dame Catholic High School
Secondary: Catholic
1.79 km
St Patrick Catholic Secondary School
Secondary: Catholic
2.21 km
Monarch Park Collegiate Institute
Secondary: Public
1.90 km
East York Collegiate Institute
Secondary: Public
1.56 km
Malvern Collegiate Institute
Secondary: Public
1.64 km
-
William Hancox Park
1.37km -
Monarch Park
115 Felstead Ave (Monarch Park), Toronto ON 2.05km -
Monarch Park Dog Park
115 Hanson St (at CNR Tracks), Toronto ON M4C 5P3 2.07km
-
TD Bank Financial Group
991 Pape Ave (at Floyd Ave.), Toronto ON M4K 3V6 3.2km -
TD Bank Financial Group
15 Eglinton Sq (btw Victoria Park Ave. & Pharmacy Ave.), Scarborough ON M1L 2K1 3.64km -
TD Bank Financial Group
480 Danforth Ave (at Logan ave.), Toronto ON M4K 1P4 3.69km




