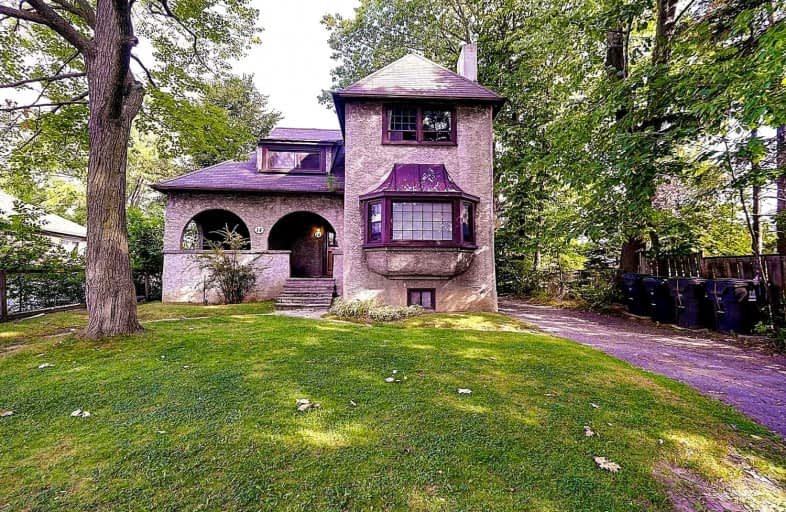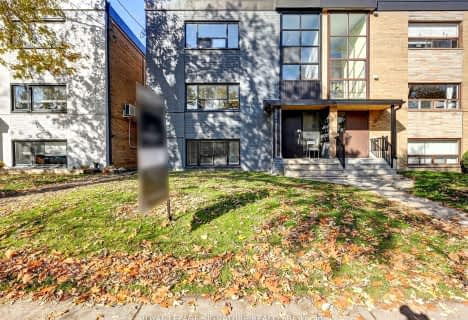
The Holy Trinity Catholic School
Elementary: Catholic
1.28 km
École intermédiaire École élémentaire Micheline-Saint-Cyr
Elementary: Public
1.12 km
St Josaphat Catholic School
Elementary: Catholic
1.12 km
Twentieth Street Junior School
Elementary: Public
1.12 km
Christ the King Catholic School
Elementary: Catholic
0.68 km
James S Bell Junior Middle School
Elementary: Public
0.30 km
Peel Alternative South
Secondary: Public
3.48 km
Peel Alternative South ISR
Secondary: Public
3.48 km
St Paul Secondary School
Secondary: Catholic
3.63 km
Lakeshore Collegiate Institute
Secondary: Public
1.46 km
Gordon Graydon Memorial Secondary School
Secondary: Public
3.43 km
Father John Redmond Catholic Secondary School
Secondary: Catholic
1.18 km




