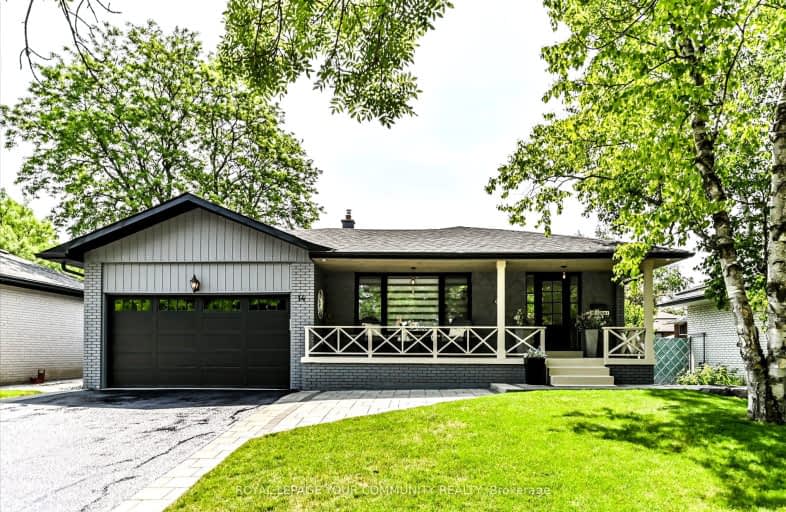Car-Dependent
- Almost all errands require a car.
Good Transit
- Some errands can be accomplished by public transportation.
Bikeable
- Some errands can be accomplished on bike.

Eatonville Junior School
Elementary: PublicBloordale Middle School
Elementary: PublicSt Clement Catholic School
Elementary: CatholicMillwood Junior School
Elementary: PublicBrian W. Fleming Public School
Elementary: PublicForest Glen Public School
Elementary: PublicEtobicoke Year Round Alternative Centre
Secondary: PublicBurnhamthorpe Collegiate Institute
Secondary: PublicSilverthorn Collegiate Institute
Secondary: PublicApplewood Heights Secondary School
Secondary: PublicGlenforest Secondary School
Secondary: PublicMichael Power/St Joseph High School
Secondary: Catholic-
The Open Cork Eatery & Lounge
2101 Dundas Street E, Mississauga, ON L4X 1M3 0.74km -
Ivy Castle Restaurant by Renaissance the Creek
2120 Dundas Street E, Mississauga, ON L4X 2V3 0.85km -
Diamonds Cabaret
1820 Dundas Street E, Mississauga, ON L4X 1L8 1.18km
-
Tim Hortons
1801 Dundas St East, Mississauga, ON L4X 1L5 1.15km -
Starbucks
4201 Bloor Street W, Toronto, ON M9C 1Z6 1.22km -
Starbucks
666 Burnhamthorpe Road, Toronto, ON M9C 2Z4 1.42km
-
Markland Wood Pharmacy
4335 Bloor Street W, Toronto, ON M9C 2A5 0.26km -
Glen Cade IDA Pharmacy
290 The West Mall, Etobicoke, ON M9C 1C6 1.3km -
Shoppers Drug Mart
666 Burnhamthorpe Road, Toronto, ON M9C 2Z4 1.44km
-
Pizzaiolo - The Pizza Maker's Pizza
4335 Bloor Street West, Etobicoke, ON M9C 2A5 0.26km -
McDonald's
4333 Bloor St. W, Etobicoke, ON M9C 2A5 0.33km -
The Open Cork Eatery & Lounge
2101 Dundas Street E, Mississauga, ON L4X 1M3 0.74km
-
Cloverdale Mall
250 The East Mall, Etobicoke, ON M9B 3Y8 1.68km -
Creekside Crossing
1570 Dundas Street E, Mississauga, ON L4X 1L4 2.02km -
SmartCentres
1500 Dundas Street E, Mississauga, ON L4Y 2A1 2.02km
-
Starsky Foods
2040 Dundas Street E, Mississauga, ON L4X 2X8 0.95km -
IC Food World
3445 Fieldgate Drive, Mississauga, ON L4X 2J4 1.15km -
Hasty Market
666 Burnhamthorpe Road, Etobicoke, ON M9C 2Z4 1.5km
-
The Beer Store
666 Burhhamthorpe Road, Toronto, ON M9C 2Z4 1.46km -
LCBO
662 Burnhamthorpe Road, Etobicoke, ON M9C 2Z4 1.49km -
LCBO
Cloverdale Mall, 250 The East Mall, Toronto, ON M9B 3Y8 1.76km
-
Mister Transmission
2191 Dundas Street E, Mississauga, ON L4X 1M3 0.79km -
Mississauga Toyota
2215 Dundas Street E, Mississauga, ON L4X 2X2 0.81km -
Shell
2163 Dundas St E, Mississauga, ON L4X 1M3 0.89km
-
Stage West All Suite Hotel & Theatre Restaurant
5400 Dixie Road, Mississauga, ON L4W 4T4 4.75km -
Cineplex Cinemas Queensway and VIP
1025 The Queensway, Etobicoke, ON M8Z 6C7 4.93km -
Cinéstarz
377 Burnhamthorpe Road E, Mississauga, ON L4Z 1C7 5.01km
-
Burnhamthorpe Branch Library
1350 Burnhamthorpe Road E, Mississauga, ON L4Y 3V9 2.34km -
Toronto Public Library Eatonville
430 Burnhamthorpe Road, Toronto, ON M9B 2B1 2.36km -
Elmbrook Library
2 Elmbrook Crescent, Toronto, ON M9C 5B4 3.54km
-
Queensway Care Centre
150 Sherway Drive, Etobicoke, ON M9C 1A4 2.39km -
Trillium Health Centre - Toronto West Site
150 Sherway Drive, Toronto, ON M9C 1A4 2.4km -
Fusion Hair Therapy
33 City Centre Drive, Suite 680, Mississauga, ON L5B 2N5 6.38km
-
Ravenscrest Park
305 Martin Grove Rd, Toronto ON M1M 1M1 3.81km -
Marie Curtis Park
40 2nd St, Etobicoke ON M8V 2X3 5.06km -
Mississauga Valley Park
1275 Mississauga Valley Blvd, Mississauga ON L5A 3R8 5.41km
-
BMO Bank of Montreal
141 Saturn Rd (at Burnhamthorpe Rd.), Etobicoke ON M9C 2S8 1.53km -
RBC Royal Bank
1530 Dundas St E, Mississauga ON L4X 1L4 1.86km -
BMO Bank of Montreal
985 Dundas St E (at Tomken Rd), Mississauga ON L4Y 2B9 3.39km
- 3 bath
- 4 bed
- 2500 sqft
1856 Briarcrook Crescent, Mississauga, Ontario • L4X 1X4 • Applewood
- 2 bath
- 4 bed
- 1500 sqft
8 Keane Avenue, Toronto, Ontario • M9B 2B7 • Islington-City Centre West
- 5 bath
- 4 bed
- 3000 sqft
31 Shaver Avenue South, Toronto, Ontario • M9B 3T2 • Islington-City Centre West














