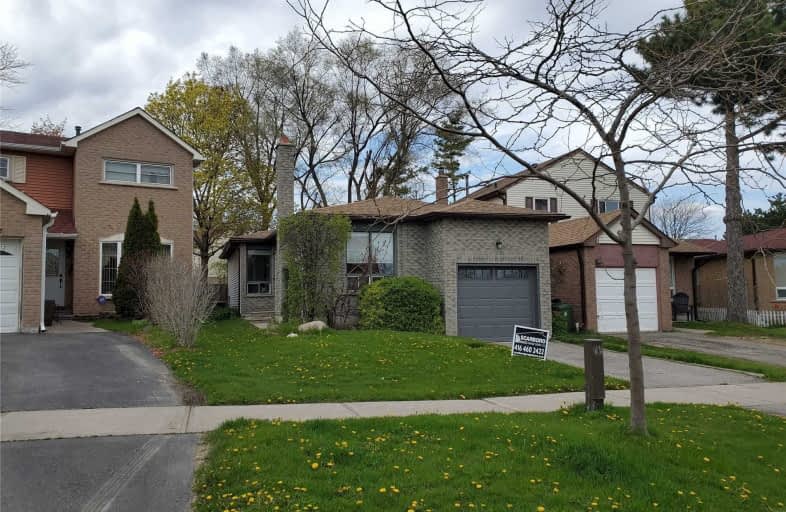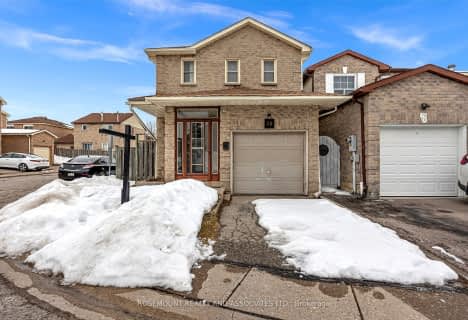
St Florence Catholic School
Elementary: Catholic
1.00 km
Lucy Maud Montgomery Public School
Elementary: Public
1.17 km
St Columba Catholic School
Elementary: Catholic
0.14 km
Grey Owl Junior Public School
Elementary: Public
0.44 km
Emily Carr Public School
Elementary: Public
0.39 km
Alexander Stirling Public School
Elementary: Public
0.53 km
Maplewood High School
Secondary: Public
5.53 km
St Mother Teresa Catholic Academy Secondary School
Secondary: Catholic
0.35 km
West Hill Collegiate Institute
Secondary: Public
3.86 km
Woburn Collegiate Institute
Secondary: Public
3.55 km
Lester B Pearson Collegiate Institute
Secondary: Public
1.30 km
St John Paul II Catholic Secondary School
Secondary: Catholic
2.11 km





