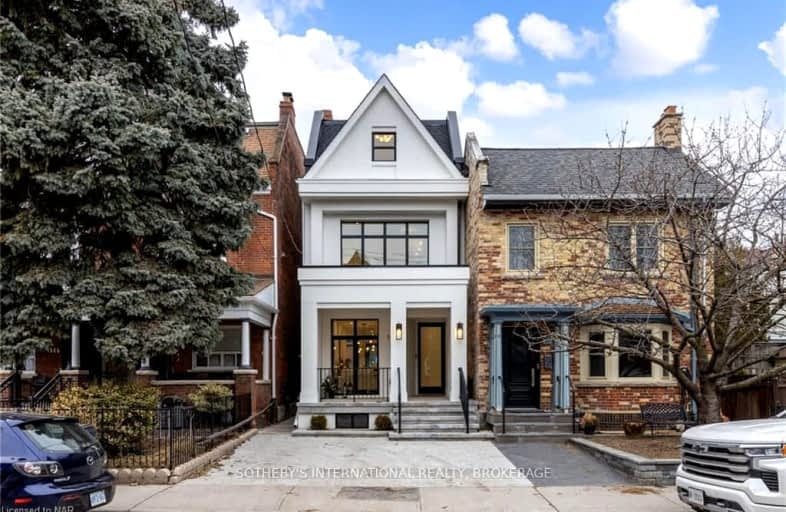Car-Dependent
- Most errands require a car.
Excellent Transit
- Most errands can be accomplished by public transportation.
Very Bikeable
- Most errands can be accomplished on bike.

The Grove Community School
Elementary: PublicPope Francis Catholic School
Elementary: CatholicOssington/Old Orchard Junior Public School
Elementary: PublicGivins/Shaw Junior Public School
Elementary: PublicAlexander Muir/Gladstone Ave Junior and Senior Public School
Elementary: PublicDewson Street Junior Public School
Elementary: PublicALPHA II Alternative School
Secondary: PublicMsgr Fraser College (Southwest)
Secondary: CatholicWest End Alternative School
Secondary: PublicCentral Toronto Academy
Secondary: PublicSt Mary Catholic Academy Secondary School
Secondary: CatholicHarbord Collegiate Institute
Secondary: Public-
Bar Mordecai
1272 Dundas Street W, Toronto, ON M6J 1X7 0.13km -
Mahjong Bar
1276 Dundas St W, Toronto, ON M6J 1X7 0.14km -
Churchill
1212 Dundas Street W, Toronto, ON M6J 1X5 0.14km
-
7-Eleven
1260 Dundas St W, Toronto, ON M6J 1X6 0.1km -
Tim Hortons
1256 Dundas Street W, Toronto, ON M4M 2V8 0.12km -
Caldense Bakery & Pastries
1209 Dundas St West, Toronto, ON M6J 1X3 0.18km
-
Academy of Lions
1083 Dundas Street W, Toronto, ON M6J 1W9 0.44km -
Altea Active
25 Ordnance St, Toronto, ON M6K 1A1 1.7km -
Auxiliary Crossfit
213 Sterling Road, Suite 109, Toronto, ON M6R 2B2 1.78km
-
The Medicine Shoppe
1269 Dundas Street W, Toronto, ON M6J 1X8 0.16km -
Robert-Norman Prescription Pharmacy
1269 Dundas Street W, Toronto, ON M6J 1X8 0.16km -
Rexall Drug Stores
1421 Dundas Street W, Toronto, ON M6J 1Y4 0.44km
-
La Chingada
1242 Dundas Street West, Toronto, ON M6J 1X5 0.12km -
Hanmoto
2 Lakeview Avenue, Toronto, ON M6J 1X4 0.13km -
Gia
1214 Dundas Street W, Toronto, ON M6J 3B1 0.14km
-
Dufferin Mall
900 Dufferin Street, Toronto, ON M6H 4A9 0.95km -
Parkdale Village Bia
1313 Queen St W, Toronto, ON M6K 1L8 1.29km -
Liberty Market Building
171 E Liberty Street, Unit 218, Toronto, ON M6K 3P6 1.45km
-
Unboxed Market
1263 Dundas Street W, Toronto, ON M6J 1X6 0.15km -
Manita
210 Ossington Ave, Toronto, ON M6J 2Z9 0.32km -
Fine Food Market
983 College St, Toronto, ON M6H 1A5 0.42km
-
LCBO - Dundas and Dovercourt
1230 Dundas St W, Dundas and Dovercourt, Toronto, ON M6J 1X5 0.11km -
LCBO
85 Hanna Avenue, Unit 103, Toronto, ON M6K 3S3 1.25km -
LCBO
879 Bloor Street W, Toronto, ON M6G 1M4 1.26km
-
Royal Plumbing Services
614 Dufferin Street, Toronto, ON M6K 2A9 0.62km -
Crawford Service Station Olco
723 College Street, Toronto, ON M6G 1C2 0.64km -
Dynamic Towing
8 Henderson Avenue, Toronto, ON M6J 2B7 0.87km
-
The Royal Cinema
608 College Street, Toronto, ON M6G 1A1 0.93km -
Theatre Gargantua
55 Sudbury Street, Toronto, ON M6J 3S7 1.05km -
Hot Docs Ted Rogers Cinema
506 Bloor Street W, Toronto, ON M5S 1Y3 1.98km
-
College Shaw Branch Public Library
766 College Street, Toronto, ON M6G 1C4 0.6km -
Toronto Public Library
1303 Queen Street W, Toronto, ON M6K 1L6 1.26km -
Toronto Public Library
1101 Bloor Street W, Toronto, ON M6H 1M7 1.31km
-
Toronto Western Hospital
399 Bathurst Street, Toronto, ON M5T 1.53km -
Toronto Rehabilitation Institute
130 Av Dunn, Toronto, ON M6K 2R6 1.88km -
St Joseph's Health Centre
30 The Queensway, Toronto, ON M6R 1B5 2.38km
-
Trinity Bellwoods Park
1053 Dundas St W (at Gore Vale Ave.), Toronto ON M5H 2N2 0.5km -
Joseph Workman Park
90 Shanly St, Toronto ON M6H 1S7 1.11km -
Massey Harris Park
1005 King St W (Shaw Street), Toronto ON M6K 3M8 1.32km
-
TD Bank Financial Group
61 Hanna Rd (Liberty Village), Toronto ON M4G 3M8 1.29km -
TD Bank Financial Group
1435 Queen St W (at Jameson Ave.), Toronto ON M6R 1A1 1.59km -
TD Bank Financial Group
382 Roncesvalles Ave (at Marmaduke Ave.), Toronto ON M6R 2M9 2.17km

