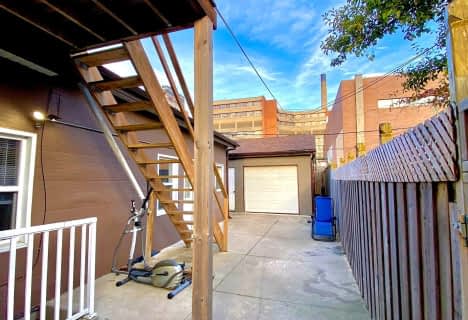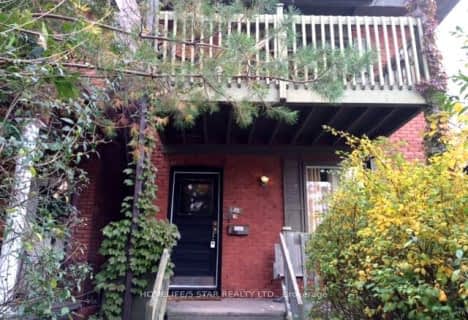Walker's Paradise
- Daily errands do not require a car.
Rider's Paradise
- Daily errands do not require a car.
Biker's Paradise
- Daily errands do not require a car.

Kensington Community School School Junior
Elementary: PublicSt Francis of Assisi Catholic School
Elementary: CatholicCharles G Fraser Junior Public School
Elementary: PublicÉcole élémentaire Pierre-Elliott-Trudeau
Elementary: PublicClinton Street Junior Public School
Elementary: PublicKing Edward Junior and Senior Public School
Elementary: PublicMsgr Fraser Orientation Centre
Secondary: CatholicWest End Alternative School
Secondary: PublicCentral Toronto Academy
Secondary: PublicLoretto College School
Secondary: CatholicHarbord Collegiate Institute
Secondary: PublicCentral Technical School
Secondary: Public-
Trinity Bellwoods Dog Park - the Bowl
1053 Dundas St W, Toronto ON 0.84km -
Trinity Bellwoods Park
1053 Dundas St W (at Gore Vale Ave.), Toronto ON M5H 2N2 0.84km -
Christie Pits Park
750 Bloor St W (btw Christie & Crawford), Toronto ON M6G 3K4 1.25km
-
TD Bank Financial Group
1140 Dundas St W, Toronto ON M6J 1X2 1.05km -
Scotiabank
334 Bloor St W (at Spadina Rd.), Toronto ON M5S 1W9 1.36km -
BMO Bank of Montreal
1 Bedford Rd, Toronto ON M5R 2B5 1.77km
- 3 bath
- 3 bed
- 1100 sqft
03-167 Markham Street, Toronto, Ontario • M6J 2G7 • Trinity Bellwoods
- 1 bath
- 2 bed
- 700 sqft
Apt B-61 Cameron Street, Toronto, Ontario • M5T 2H1 • Kensington-Chinatown
- 2 bath
- 2 bed
Unit -598 Crawford Street, Toronto, Ontario • M6G 3K2 • Palmerston-Little Italy
- 1 bath
- 3 bed
- 700 sqft
Upper-457 Ossington Avenue, Toronto, Ontario • M6G 3T3 • Palmerston-Little Italy
- 1 bath
- 2 bed
- 700 sqft
B-1539 Dundas Street West, Toronto, Ontario • M6K 1T6 • Little Portugal
- 2 bath
- 2 bed
- 700 sqft
Secon-175 Marion Street, Toronto, Ontario • M6R 1E9 • High Park-Swansea
- 1 bath
- 3 bed
- 1100 sqft
03-30 Emerson Avenue, Toronto, Ontario • M6H 3S8 • Dovercourt-Wallace Emerson-Junction
- 1 bath
- 3 bed
- 1100 sqft
Basem-330 Harbord Street, Toronto, Ontario • M6G 1H2 • Palmerston-Little Italy














