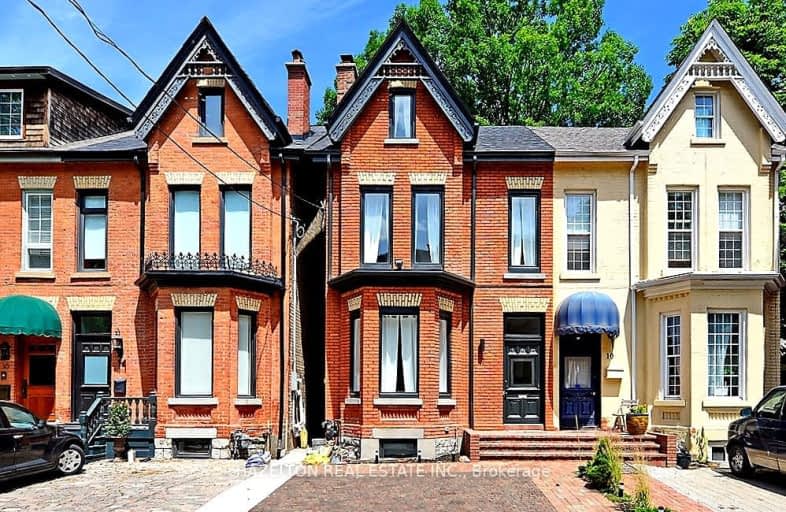Walker's Paradise
- Daily errands do not require a car.
99
/100
Excellent Transit
- Most errands can be accomplished by public transportation.
89
/100
Very Bikeable
- Most errands can be accomplished on bike.
89
/100

Cottingham Junior Public School
Elementary: Public
0.71 km
Rosedale Junior Public School
Elementary: Public
1.16 km
Orde Street Public School
Elementary: Public
1.73 km
Huron Street Junior Public School
Elementary: Public
0.70 km
Jesse Ketchum Junior and Senior Public School
Elementary: Public
0.27 km
Brown Junior Public School
Elementary: Public
1.31 km
Native Learning Centre
Secondary: Public
1.72 km
Subway Academy II
Secondary: Public
2.03 km
Msgr Fraser-Isabella
Secondary: Catholic
1.55 km
Loretto College School
Secondary: Catholic
1.64 km
St Joseph's College School
Secondary: Catholic
1.21 km
Central Technical School
Secondary: Public
1.62 km
-
Ramsden Park
1 Ramsden Rd (Yonge Street), Toronto ON M6E 2N1 0.47km -
Queen's Park
111 Wellesley St W (at Wellesley Ave.), Toronto ON M7A 1A5 1.17km -
Jean Sibelius Square
Wells St and Kendal Ave, Toronto ON 1.15km
-
Scotiabank
334 Bloor St W (at Spadina Rd.), Toronto ON M5S 1W9 1.04km -
Alterna Savings
800 Bay St (at College St), Toronto ON M5S 3A9 1.63km -
TD Bank Financial Group
574 Bloor St W (Bathurst), Toronto ON M6G 1K1 1.7km













