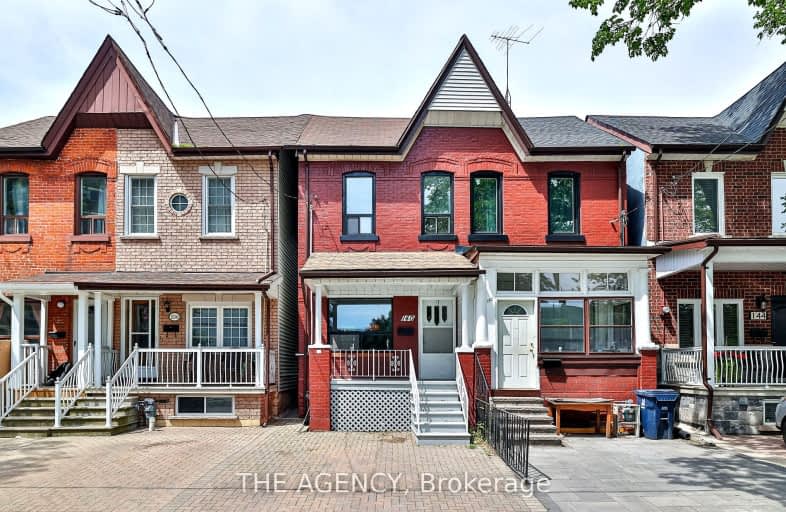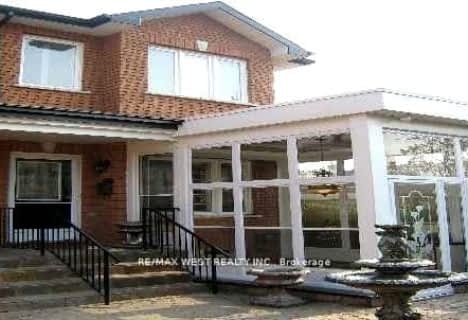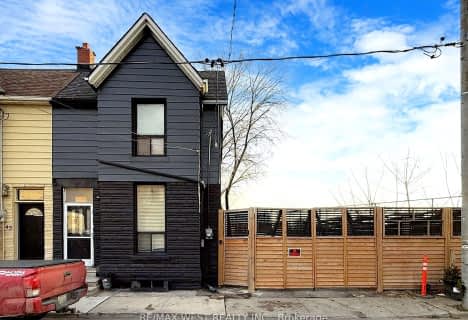Very Walkable
- Most errands can be accomplished on foot.
Excellent Transit
- Most errands can be accomplished by public transportation.
Biker's Paradise
- Daily errands do not require a car.

City View Alternative Senior School
Elementary: PublicShirley Street Junior Public School
Elementary: PublicHoly Family Catholic School
Elementary: CatholicSt Ambrose Catholic School
Elementary: CatholicSt Helen Catholic School
Elementary: CatholicParkdale Junior and Senior Public School
Elementary: PublicCaring and Safe Schools LC4
Secondary: PublicÉSC Saint-Frère-André
Secondary: CatholicÉcole secondaire Toronto Ouest
Secondary: PublicParkdale Collegiate Institute
Secondary: PublicBloor Collegiate Institute
Secondary: PublicSt Mary Catholic Academy Secondary School
Secondary: Catholic-
Dufferin Grove Park
875 Dufferin St (btw Sylvan & Dufferin Park), Toronto ON M6H 3K8 1.31km -
Budapest Park
1575 Lake Shore Blvd W, Toronto ON 1.35km -
Marilyn Bell Park
Aquatic Dr, Toronto ON 1.62km
-
Scotiabank
643 College St (at Grace St.), Toronto ON M6G 1B7 2.02km -
RBC Royal Bank
429 College St (Bathurst), Toronto ON M5T 1T2 2.7km -
RBC Royal Bank
436 King St W (at Spadina Ave), Toronto ON M5V 1K3 3.46km
- 4 bath
- 3 bed
- 1500 sqft
2031 Davenport Road, Toronto, Ontario • M6N 1C5 • Weston-Pellam Park
- 3 bath
- 4 bed
123 Perth Avenue, Toronto, Ontario • M6P 3X2 • Dovercourt-Wallace Emerson-Junction
- 3 bath
- 3 bed
139A Lappin Avenue, Toronto, Ontario • M6H 1Y6 • Dovercourt-Wallace Emerson-Junction
- 2 bath
- 3 bed
1140 Dufferin Street, Toronto, Ontario • M6H 4B6 • Dovercourt-Wallace Emerson-Junction










