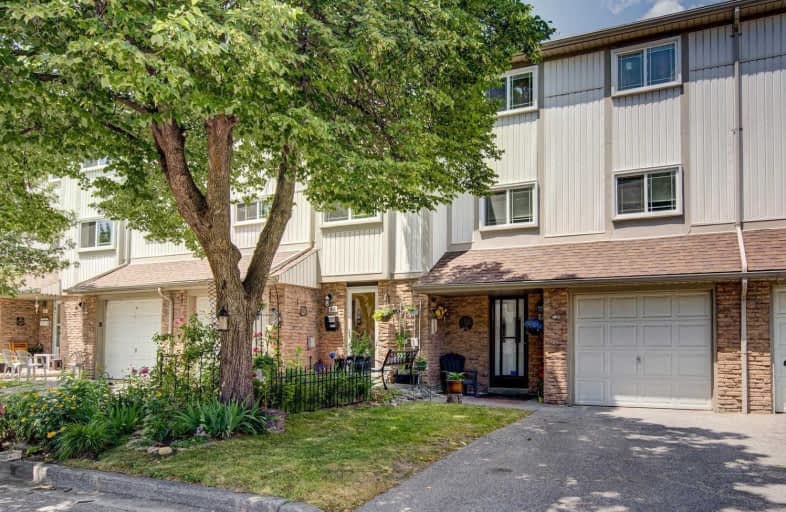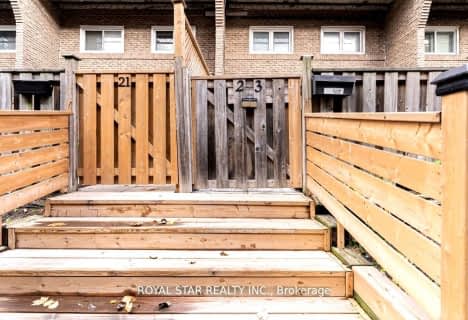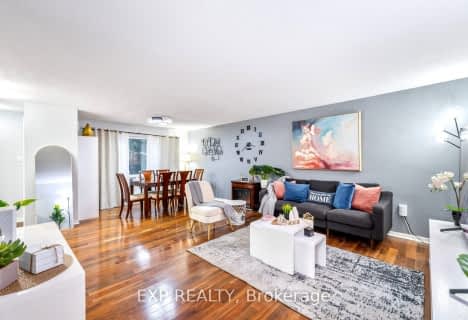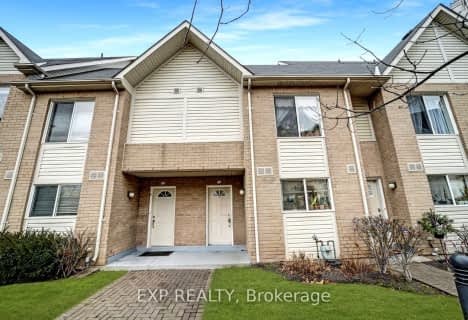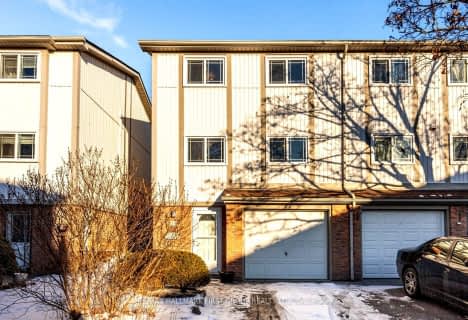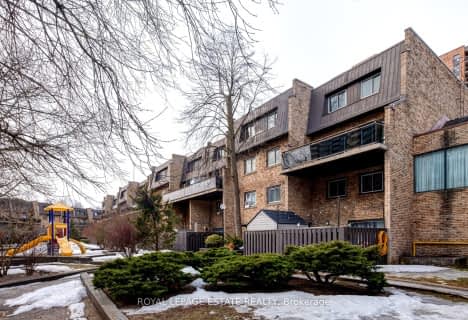Somewhat Walkable
- Some errands can be accomplished on foot.
Excellent Transit
- Most errands can be accomplished by public transportation.
Somewhat Bikeable
- Most errands require a car.

Guildwood Junior Public School
Elementary: PublicGalloway Road Public School
Elementary: PublicPoplar Road Junior Public School
Elementary: PublicSt Martin De Porres Catholic School
Elementary: CatholicSt Margaret's Public School
Elementary: PublicEastview Public School
Elementary: PublicNative Learning Centre East
Secondary: PublicMaplewood High School
Secondary: PublicWest Hill Collegiate Institute
Secondary: PublicCedarbrae Collegiate Institute
Secondary: PublicSt John Paul II Catholic Secondary School
Secondary: CatholicSir Wilfrid Laurier Collegiate Institute
Secondary: Public-
Danny's Pub Scarborough
155 Morningside Avenue, Toronto, ON M1E 2L3 0.81km -
Ace's Place Bar Grill Hub
113 Guildwood Parkway, Toronto, ON M1E 1P1 1.63km -
Prague Restaurant & Cafe
450 Scarborough Golf Club Road, Toronto, ON M1G 1H1 1.74km
-
Krispy Kreme
4411 Kingston Road, Toronto, ON M1E 2N3 0.73km -
McDonald's
4435 Kingston Rd., Scarborough, ON M1E 2N7 0.9km -
Tim Hortons
4479 Kingston Rd, Scarborough, ON M1E 2N7 1.07km
-
Rexall
4459 Kingston Road, Toronto, ON M1E 2N7 0.97km -
Pharmasave
4218 Lawrence Avenue East, Scarborough, ON M1E 4X9 1.15km -
West Hill Medical Pharmacy
4637 kingston road, Unit 2, Toronto, ON M1E 2P8 1.99km
-
China Gourmet King
4286 Kingston Road, Scarborough, ON M1E 2M8 0.23km -
Fire Dutch's Jamaican Take Out
4286 Kingston Road, Toronto, ON M1E 2M8 0.23km -
Boxy's Burrito
4286 Kingston Road, Scarborough, ON M1E 2M8 0.24km
-
Cedarbrae Mall
3495 Lawrence Avenue E, Toronto, ON M1H 1A9 2.73km -
SmartCentres - Scarborough East
799 Milner Avenue, Scarborough, ON M1B 3C3 4.22km -
Cliffcrest Plaza
3049 Kingston Rd, Toronto, ON M1M 1P1 5km
-
Joseph's No Frills
4473 Kingston Road, Toronto, ON M1E 2N7 1.05km -
Food Basics
255 Morningside Ave, Scarborough, ON M1E 3E6 1.21km -
Bulk Barn
4525 Kingston Rd, Toronto, ON M1E 2P1 1.26km
-
LCBO
4525 Kingston Rd, Scarborough, ON M1E 2P1 1.26km -
Beer Store
3561 Lawrence Avenue E, Scarborough, ON M1H 1B2 2.7km -
LCBO
748-420 Progress Avenue, Toronto, ON M1P 5J1 5.79km
-
The Loan Arranger
4251 Kingston Road, Scarborough, ON M1E 2M5 0.08km -
Ontario Quality Motors
4226 Kingston Road, Toronto, ON M1E 2M6 0.2km -
Rm Auto Service
4418 Kingston Road, Scarborough, ON M1E 2N4 0.89km
-
Cineplex Odeon Corporation
785 Milner Avenue, Scarborough, ON M1B 3C3 4.07km -
Cineplex Odeon
785 Milner Avenue, Toronto, ON M1B 3C3 4.08km -
Cineplex Cinemas Scarborough
300 Borough Drive, Scarborough Town Centre, Scarborough, ON M1P 4P5 5.22km
-
Morningside Library
4279 Lawrence Avenue E, Toronto, ON M1E 2N7 1.56km -
Guildwood Library
123 Guildwood Parkway, Toronto, ON M1E 1P1 1.67km -
Cedarbrae Public Library
545 Markham Road, Toronto, ON M1H 2A2 2.46km
-
Rouge Valley Health System - Rouge Valley Centenary
2867 Ellesmere Road, Scarborough, ON M1E 4B9 2.32km -
Scarborough Health Network
3050 Lawrence Avenue E, Scarborough, ON M1P 2T7 4.25km -
Scarborough General Hospital Medical Mall
3030 Av Lawrence E, Scarborough, ON M1P 2T7 4.44km
-
Guildwood Park
201 Guildwood Pky, Toronto ON M1E 1P5 1.51km -
Bill Hancox Park
101 Bridgeport Dr (Lawrence & Bridgeport), Scarborough ON 4.23km -
Stephenson's Swamp
Scarborough ON 4.26km
-
TD Bank Financial Group
3115 Kingston Rd (Kingston Rd and Fenway Heights), Scarborough ON M1M 1P3 4.72km -
TD Bank Financial Group
2050 Lawrence Ave E, Scarborough ON M1R 2Z5 5.79km -
TD Bank Financial Group
2428 Eglinton Ave E (Kennedy Rd.), Scarborough ON M1K 2P7 6.71km
For Sale
More about this building
View 141 Galloway Road, Toronto- 2 bath
- 3 bed
- 1200 sqft
23-91 Muir Drive, Toronto, Ontario • M1M 3T7 • Scarborough Village
- 3 bath
- 3 bed
- 1000 sqft
48-3648 Kingston Road, Toronto, Ontario • M1M 1R9 • Scarborough Village
