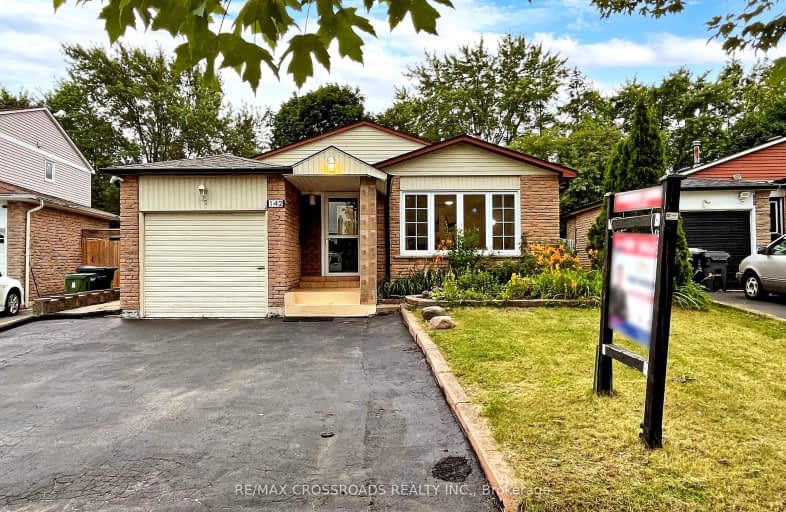Car-Dependent
- Almost all errands require a car.
Good Transit
- Some errands can be accomplished by public transportation.
Somewhat Bikeable
- Most errands require a car.

St Bede Catholic School
Elementary: CatholicSacred Heart Catholic School
Elementary: CatholicSt Columba Catholic School
Elementary: CatholicHeritage Park Public School
Elementary: PublicAlexander Stirling Public School
Elementary: PublicMary Shadd Public School
Elementary: PublicMaplewood High School
Secondary: PublicSt Mother Teresa Catholic Academy Secondary School
Secondary: CatholicWest Hill Collegiate Institute
Secondary: PublicWoburn Collegiate Institute
Secondary: PublicLester B Pearson Collegiate Institute
Secondary: PublicSt John Paul II Catholic Secondary School
Secondary: Catholic-
Tropical Nights Restaurant & Lounge
1154 Morningside Avenue, Toronto, ON M1B 3A4 1.73km -
Kelseys Original Roadhouse
50 Cinemart Dr, Scarborough, ON M1B 3C3 2.01km -
Zak's Bar and Grill
790 Military Trail, Toronto, ON M1E 5K4 2.93km
-
Real Fruit Bubble Tea
31 Tapscott Road, Suite 72, Toronto, ON M1B 4Y7 1.16km -
Tim Horton's
1149 Morningside Avenue, Scarborough, ON M1B 5J3 1.66km -
Tim Hortons
8129 Sheppard Ave, Scarborough, ON M1B 6A3 1.7km
-
Boulder Parc
1415 Morningside Avenue, Unit 2, Scarborough, ON M1B 3J1 0.8km -
Planet Fitness
31 Tapscott Road, Toronto, ON M1B 4Y7 0.96km -
Snap Fitness 24/7
8130 Sheppard Avenue East, Suite 108,019, Toronto, ON M1B 6A3 1.66km
-
Shoppers Drug Mart
1400 Neilson Road, Scarborough, ON M1B 0C2 1km -
Medicine Shoppe Pharmacy
27 Tapscott Rd, Scarborough, ON M1B 4Y7 1.11km -
Lapsley Pharmasave
27 Lapsley Road, Scarborough, ON M1B 1K1 2.32km
-
Popeyes Louisiana Kitchen
2150 Morningside Avenue, Unit C1-C2, Toronto, ON M1X 0C9 0.83km -
BarBURRITO
2150 Morningside Avenue, Unit 3C, Scarborough, ON M1X 2E5 0.99km -
Burger King
2130 Morningside Avenue, Scarborough, ON M1X 2E5 0.87km
-
Malvern Town Center
31 Tapscott Road, Scarborough, ON M1B 4Y7 1.16km -
SmartCentres - Scarborough East
799 Milner Avenue, Scarborough, ON M1B 3C3 1.83km -
Woodside Square
1571 Sandhurst Circle, Toronto, ON M1V 1V2 4.6km
-
Francois No Frills
360 McLevin Avenue, Toronto, ON M1B 0C2 1.09km -
Fusion Supermarket
1150 Morningside Avenue, Suite 113, Scarborough, ON M1B 3A4 1.84km -
Walmart Morningside Scarborough Supercentre
799 Milner Avenue, Toronto, ON M1B 3C3 1.83km
-
LCBO
Big Plaza, 5995 Steeles Avenue E, Toronto, ON M1V 5P7 4.23km -
LCBO
1571 Sandhurst Circle, Toronto, ON M1V 1V2 4.69km -
LCBO
4525 Kingston Rd, Scarborough, ON M1E 2P1 5.17km
-
Circle K
31 Tapscott Road, Toronto, ON M1B 4Y7 1.16km -
Circle K
1149 Morningside Avenue, Scarborough, ON M1B 5J3 1.67km -
Esso
1149 Morningside Avenue, Scarborough, ON M1B 5J3 1.69km
-
Cineplex Odeon
785 Milner Avenue, Toronto, ON M1B 3C3 1.94km -
Cineplex Odeon Corporation
785 Milner Avenue, Scarborough, ON M1B 3C3 1.95km -
Woodside Square Cinemas
1571 Sandhurst Circle, Toronto, ON M1V 1V2 4.62km
-
Malvern Public Library
30 Sewells Road, Toronto, ON M1B 3G5 0.66km -
Toronto Public Library - Burrows Hall
1081 Progress Avenue, Scarborough, ON M1B 5Z6 2.82km -
Toronto Public Library - Highland Creek
3550 Ellesmere Road, Toronto, ON M1C 4Y6 3.97km
-
Rouge Valley Health System - Rouge Valley Centenary
2867 Ellesmere Road, Scarborough, ON M1E 4B9 3.73km -
Scarborough General Hospital Medical Mall
3030 Av Lawrence E, Scarborough, ON M1P 2T7 6.99km -
Scarborough Health Network
3050 Lawrence Avenue E, Scarborough, ON M1P 2T7 7km
- 2 bath
- 3 bed
204 Invergordon Avenue, Toronto, Ontario • M1S 4A1 • Agincourt South-Malvern West











