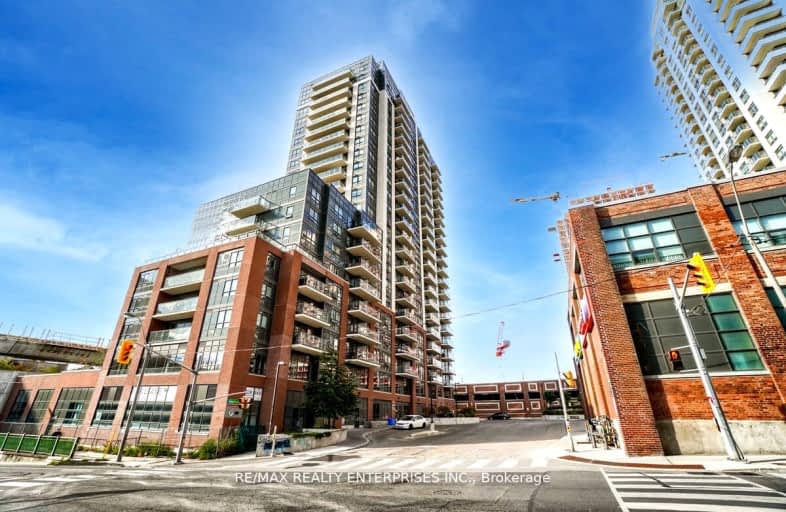Very Walkable
- Most errands can be accomplished on foot.
Excellent Transit
- Most errands can be accomplished by public transportation.
Very Bikeable
- Most errands can be accomplished on bike.

St Rita Catholic School
Elementary: CatholicSt Luigi Catholic School
Elementary: CatholicSt Mary of the Angels Catholic School
Elementary: CatholicSt Sebastian Catholic School
Elementary: CatholicPerth Avenue Junior Public School
Elementary: PublicÉcole élémentaire Charles-Sauriol
Elementary: PublicCaring and Safe Schools LC4
Secondary: PublicALPHA II Alternative School
Secondary: PublicÉSC Saint-Frère-André
Secondary: CatholicÉcole secondaire Toronto Ouest
Secondary: PublicBloor Collegiate Institute
Secondary: PublicBishop Marrocco/Thomas Merton Catholic Secondary School
Secondary: Catholic-
Food Basics
830 Lansdowne Avenue, Toronto 0.05km -
Olympia Supermarket
1230 Dufferin Street, Toronto 0.75km -
Joe's Grocery
1923 Davenport Road, Toronto 0.77km
-
The Beer Store
323 Symington Avenue, Toronto 0.29km -
Boires Toronto
1583 Dupont Street, Toronto 0.52km -
Macedo Winery Limited
1381 Dufferin Street, Toronto 0.76km
-
Piri Piri Grill
1444 Dupont Street, Toronto 0.19km -
Brasa Peruvian Kitchen
297 Campbell Avenue, Toronto 0.21km -
Boo Radley's
1482 Dupont Street, Toronto 0.23km
-
JR Cafe - Just Right
1005 Lansdowne Avenue, Toronto 0.11km -
WhackAssCoffee
800 Lansdowne Avenue Unit 3, Toronto 0.19km -
Hale Coffee Company - Junction
300 Campbell Avenue Unit #103, Toronto 0.23km
-
BMO Bank of Montreal
1502 Dupont Street, Toronto 0.3km -
CIBC ATM
1292 Dupont Street, Toronto 0.3km -
TD Canada Trust Branch and ATM
1245 Dupont Street, Toronto 0.49km
-
Shell
1292 Dupont Street, Toronto 0.3km -
Pioneer
1292 Dupont Street, Toronto 0.31km -
Esso
537 Keele Street, Toronto 1.55km
-
MUDITA YOGA HEALING
1410 Dupont Street, Toronto 0.04km -
Boulderz Climbing Centre
1444, 16-16 Dupont Street, Toronto 0.16km -
Queens Fitness Studio
1444 Dupont Street building D, unit 30, Toronto 0.16km
-
Campbell Park
225 Campbell Avenue, Toronto 0.33km -
Symington Avenue Playground
360 Symington Avenue, Toronto 0.35km -
Davenport Village Park
18 Foundry Avenue, Toronto 0.36km
-
Toronto Public Library - Dufferin/St. Clair Branch
1625 Dufferin Street, Toronto 1.22km -
Toronto Public Library - Bloor/Gladstone Branch
1101 Bloor Street West, Toronto 1.33km -
Little Free Library
245 Margueretta Street, Toronto 1.33km
-
New Dawn Medical
1892 Davenport Road, Toronto 0.71km -
The Body Engineers
36 Sousa Mendes Street, Toronto 0.76km -
Grow Legally Marijuana Clinic and Consulting
1332 Bloor Street West, Toronto 0.98km
-
SHOPPERS DRUG MART
1400 Dupont Street, Toronto 0.07km -
AOC Company Ltd
1444 Dupont Street, Toronto 0.16km -
Symington Pharmacy
333 Symington Avenue, Toronto 0.3km
-
Galleria Shopping Centre
1245 Dupont Street, Toronto 0.47km -
THE SPOT
1280 Bloor Street West, Toronto 1.01km -
Pepe's Fine Jewellery
1366 Saint Clair Avenue West, Toronto 1.12km
-
Pix Film Gallery
1411 Dufferin Street Unit C, Toronto 0.78km -
Eyesore Cinema
1176 Bloor Street West, Toronto 1.15km -
Paradise Theatre
1006c Bloor Street West, Toronto 1.49km
-
Boo Radley's
1482 Dupont Street, Toronto 0.23km -
Primetime Sports Cafe
1531 Dupont Street, Toronto 0.39km -
Gaivota Sports Bar
1557 Dupont Street, Toronto 0.46km
For Sale
For Rent
More about this building
View 1420 Dupont Street, Toronto- 2 bath
- 2 bed
- 900 sqft
1105-1486 Bathurst Street, Toronto, Ontario • M5P 0A5 • Humewood-Cedarvale
- 2 bath
- 2 bed
- 900 sqft
915-2300 St Clair Avenue West, Toronto, Ontario • M6N 1K9 • Junction Area
- 2 bath
- 2 bed
- 700 sqft
801-20 Joe Shuster Way, Toronto, Ontario • M6K 0A3 • Waterfront Communities C01
- 2 bath
- 2 bed
- 800 sqft
411-1787 St. Clair Avenue West, Toronto, Ontario • M6N 0B7 • Weston-Pellam Park
- 2 bath
- 2 bed
- 700 sqft
1104-185 Alberta Avenue, Toronto, Ontario • M6C 0A5 • Oakwood Village
- 1 bath
- 2 bed
- 600 sqft
1014-150 Sudbury Street, Toronto, Ontario • M6J 3S8 • Little Portugal
- 1 bath
- 2 bed
- 1000 sqft
216-100 Coe Hill Drive, Toronto, Ontario • M6S 3E1 • High Park-Swansea
- 2 bath
- 2 bed
- 1000 sqft
810-65 Southport Street, Toronto, Ontario • M6S 3N6 • High Park-Swansea
- 2 bath
- 2 bed
- 700 sqft
407-20 Gladstone Avenue, Toronto, Ontario • M6J 0E9 • Little Portugal














