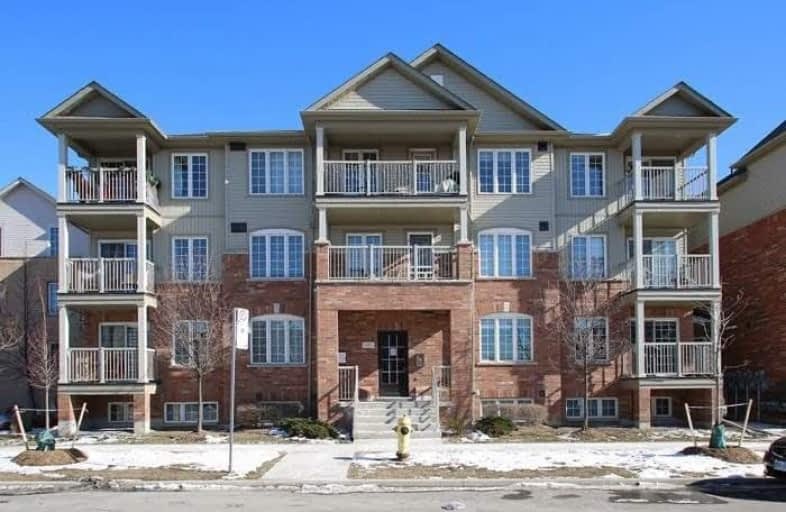Somewhat Walkable
- Some errands can be accomplished on foot.
55
/100
Good Transit
- Some errands can be accomplished by public transportation.
58
/100
Somewhat Bikeable
- Most errands require a car.
41
/100

Braeburn Junior School
Elementary: Public
1.44 km
Stanley Public School
Elementary: Public
1.55 km
St Simon Catholic School
Elementary: Catholic
1.45 km
St. Andre Catholic School
Elementary: Catholic
1.52 km
Gulfstream Public School
Elementary: Public
1.10 km
St Jude Catholic School
Elementary: Catholic
1.07 km
Emery EdVance Secondary School
Secondary: Public
1.89 km
Msgr Fraser College (Norfinch Campus)
Secondary: Catholic
2.82 km
Thistletown Collegiate Institute
Secondary: Public
2.49 km
Emery Collegiate Institute
Secondary: Public
1.89 km
Westview Centennial Secondary School
Secondary: Public
2.30 km
St. Basil-the-Great College School
Secondary: Catholic
0.55 km
-
Cruickshank Park
Lawrence Ave W (Little Avenue), Toronto ON 3.46km -
York Lions Stadium
Ian MacDonald Blvd, Toronto ON 5.14km -
Humbertown Park
Toronto ON 7.6km
-
TD Bank Financial Group
2038 Kipling Ave, Rexdale ON M9W 4K1 3.62km -
CIBC
1400 Lawrence Ave W (at Keele St.), Toronto ON M6L 1A7 5.06km -
TD Bank Financial Group
2390 Keele St, Toronto ON M6M 4A5 5.11km
More about this building
View 145 Isaac Devins Boulevard, Toronto


