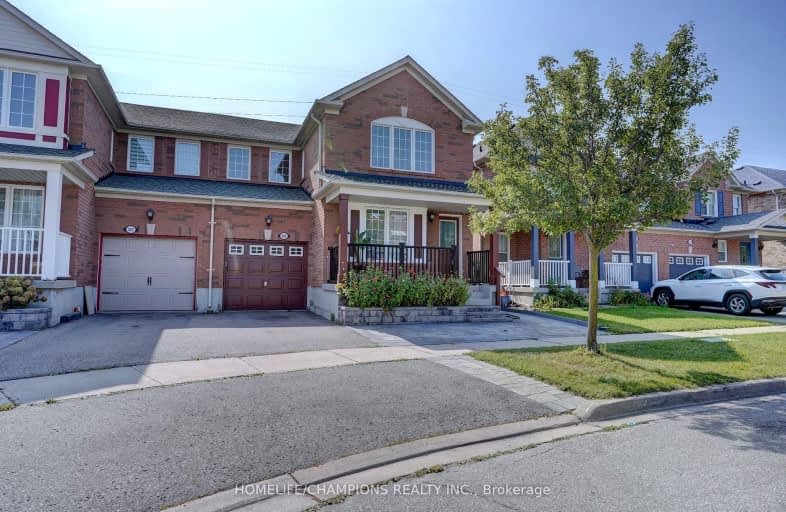Car-Dependent
- Most errands require a car.
27
/100
Good Transit
- Some errands can be accomplished by public transportation.
68
/100
Somewhat Bikeable
- Most errands require a car.
29
/100

St Gabriel Lalemant Catholic School
Elementary: Catholic
1.68 km
Blessed Pier Giorgio Frassati Catholic School
Elementary: Catholic
0.31 km
Tom Longboat Junior Public School
Elementary: Public
1.92 km
Mary Shadd Public School
Elementary: Public
1.76 km
Thomas L Wells Public School
Elementary: Public
0.48 km
Brookside Public School
Elementary: Public
0.33 km
St Mother Teresa Catholic Academy Secondary School
Secondary: Catholic
2.43 km
Francis Libermann Catholic High School
Secondary: Catholic
4.22 km
Albert Campbell Collegiate Institute
Secondary: Public
3.94 km
Lester B Pearson Collegiate Institute
Secondary: Public
2.71 km
St John Paul II Catholic Secondary School
Secondary: Catholic
4.85 km
Middlefield Collegiate Institute
Secondary: Public
3.73 km
-
Milliken Park
5555 Steeles Ave E (btwn McCowan & Middlefield Rd.), Scarborough ON M9L 1S7 3.24km -
Rouge National Urban Park
Zoo Rd, Toronto ON M1B 5W8 4.91km -
Highland Heights Park
30 Glendower Circt, Toronto ON 6.68km
-
TD Bank Financial Group
7670 Markham Rd, Markham ON L3S 4S1 3.44km -
RBC Royal Bank
60 Copper Creek Dr, Markham ON L6B 0P2 4.26km -
RBC Royal Bank
4751 Steeles Ave E (at Silver Star Blvd.), Toronto ON M1V 4S5 5.55km











