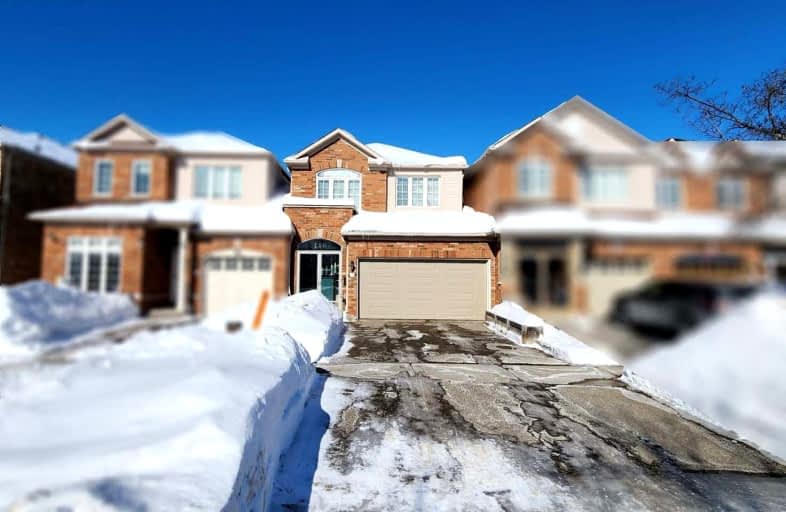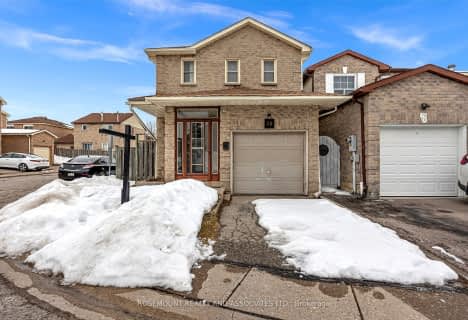Car-Dependent
- Most errands require a car.
38
/100
Excellent Transit
- Most errands can be accomplished by public transportation.
70
/100
Somewhat Bikeable
- Most errands require a car.
27
/100

St Bede Catholic School
Elementary: Catholic
0.94 km
Sacred Heart Catholic School
Elementary: Catholic
1.49 km
Fleming Public School
Elementary: Public
1.34 km
Heritage Park Public School
Elementary: Public
0.64 km
Mary Shadd Public School
Elementary: Public
1.19 km
Thomas L Wells Public School
Elementary: Public
0.98 km
St Mother Teresa Catholic Academy Secondary School
Secondary: Catholic
1.71 km
West Hill Collegiate Institute
Secondary: Public
5.77 km
Woburn Collegiate Institute
Secondary: Public
5.30 km
Lester B Pearson Collegiate Institute
Secondary: Public
2.54 km
St John Paul II Catholic Secondary School
Secondary: Catholic
4.01 km
Middlefield Collegiate Institute
Secondary: Public
5.00 km
-
Rouge National Urban Park
Zoo Rd, Toronto ON M1B 5W8 3.57km -
Iroquois Park
295 Chartland Blvd S (at McCowan Rd), Scarborough ON M1S 3L7 4.97km -
Amberlea Park
ON 7.17km
-
CIBC
7021 Markham Rd (at Steeles Ave. E), Markham ON L3S 0C2 3.26km -
CIBC
480 Progress Ave, Scarborough ON M1P 5J1 6.3km -
TD Bank Financial Group
300 Borough Dr (in Scarborough Town Centre), Scarborough ON M1P 4P5 6.55km











