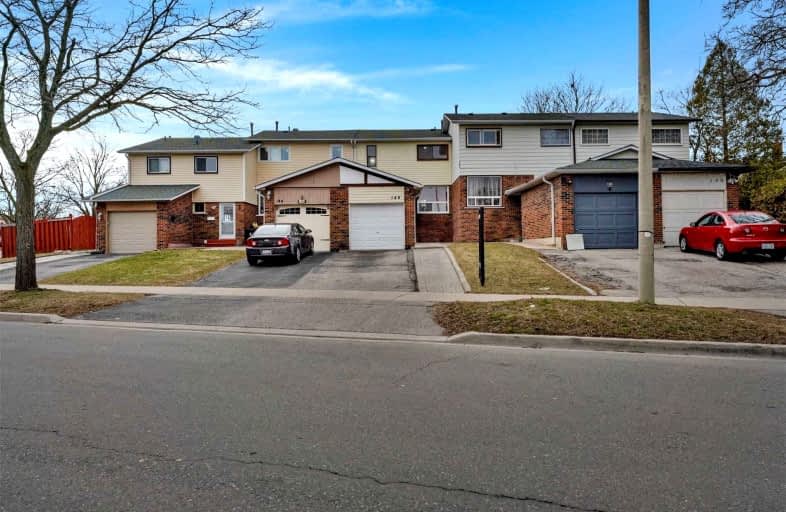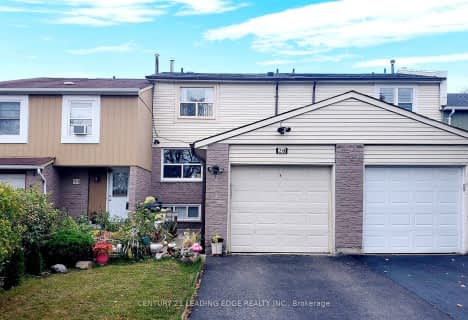
St Elizabeth Seton Catholic School
Elementary: Catholic
1.28 km
Burrows Hall Junior Public School
Elementary: Public
0.85 km
Dr Marion Hilliard Senior Public School
Elementary: Public
1.04 km
St Barnabas Catholic School
Elementary: Catholic
0.66 km
Tom Longboat Junior Public School
Elementary: Public
1.45 km
Malvern Junior Public School
Elementary: Public
0.27 km
Alternative Scarborough Education 1
Secondary: Public
3.77 km
St Mother Teresa Catholic Academy Secondary School
Secondary: Catholic
2.22 km
Woburn Collegiate Institute
Secondary: Public
2.28 km
Albert Campbell Collegiate Institute
Secondary: Public
3.13 km
Lester B Pearson Collegiate Institute
Secondary: Public
1.07 km
St John Paul II Catholic Secondary School
Secondary: Catholic
3.13 km






