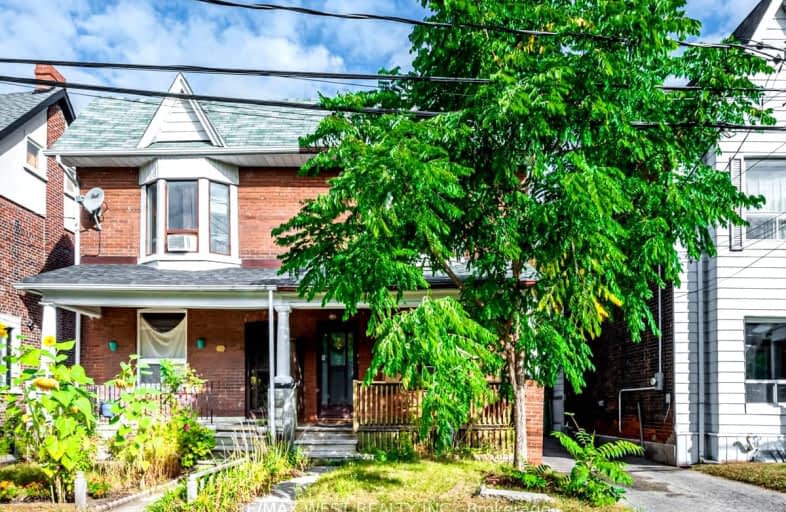Very Walkable
- Most errands can be accomplished on foot.
Excellent Transit
- Most errands can be accomplished by public transportation.
Very Bikeable
- Most errands can be accomplished on bike.

High Park Alternative School Junior
Elementary: PublicHarwood Public School
Elementary: PublicKing George Junior Public School
Elementary: PublicJames Culnan Catholic School
Elementary: CatholicAnnette Street Junior and Senior Public School
Elementary: PublicSt Cecilia Catholic School
Elementary: CatholicThe Student School
Secondary: PublicUrsula Franklin Academy
Secondary: PublicRunnymede Collegiate Institute
Secondary: PublicBlessed Archbishop Romero Catholic Secondary School
Secondary: CatholicWestern Technical & Commercial School
Secondary: PublicHumberside Collegiate Institute
Secondary: Public-
Tail Of The Junction
3367 Dundas Street W, Toronto, ON M6S 2R9 0.41km -
Axis Gallery & Grill
3048 Dundas Street W, Toronto, ON M6P 1Z3 0.56km -
3030
3030 Dundas Street W, Toronto, ON M6P 1Z3 0.59km
-
Tim Hortons
3157 Dundas St W, Toronto, ON M6P 2A2 0.27km -
Burattino Brick Oven Pizza
3109 Dundas Street West, Toronto, ON M6P 1Z9 0.4km -
7-Eleven
3355 Dundas St W, Toronto, ON M6S 2R8 0.41km
-
The Motion Room
3431 Dundas Street W, Toronto, ON M6S 2S4 0.66km -
West Toronto CrossFit
142 Vine Avenue, Unit B7, Toronto, ON M6P 2T2 0.68km -
Anytime Fitness
30 Weston Rd, Toronto, ON M6N 5H3 1.09km
-
The Junction Chemist Pharmacy
3138 Dundas Street W, Toronto, ON M6P 2A1 0.28km -
Family Discount Pharmacy
3016 Dundas Street W, Toronto, ON M6P 1Z3 0.64km -
Junction Pharmacy
3016 Dundas Street W, Toronto, ON M6P 1Z3 0.64km
-
Tim Hortons
3157 Dundas St W, Toronto, ON M6P 2A2 0.27km -
Thai One on Dundas
3132 Dundas Street West, Toronto, ON M6P 2A1 0.29km -
Koh Samui
3132 Dundas Street W, Toronto, ON M6P 2A1 0.29km
-
Stock Yards Village
1980 St. Clair Avenue W, Toronto, ON M6N 4X9 0.95km -
Toronto Stockyards
590 Keele Street, Toronto, ON M6N 3E7 0.96km -
Galleria Shopping Centre
1245 Dupont Street, Toronto, ON M6H 2A6 2.89km
-
Metro
2155 Saint Clair Avenue W, Toronto, ON M6N 1K5 0.53km -
FreshCo
3400 Dundas Street W, York, ON M6S 2S1 0.57km -
Stari Grad
3029 Dundas Street W, Toronto, ON M6P 0.62km
-
The Beer Store
2153 St. Clair Avenue, Toronto, ON M6N 1K5 0.56km -
LCBO
2151 St Clair Avenue W, Toronto, ON M6N 1K5 0.57km -
LCBO - Dundas and Jane
3520 Dundas St W, Dundas and Jane, York, ON M6S 2S1 0.89km
-
Junction Car Wash
3193 Dundas Street W, Toronto, ON M6P 2A2 0.18km -
High Park Nissan
3275 Dundas Street W, Toronto, ON M6P 2A5 0.21km -
Marsh's Stoves & Fireplaces
3322 Dundas Street W, Toronto, ON M6P 2A4 0.26km
-
Revue Cinema
400 Roncesvalles Ave, Toronto, ON M6R 2M9 2.75km -
Kingsway Theatre
3030 Bloor Street W, Toronto, ON M8X 1C4 3.51km -
The Royal Cinema
608 College Street, Toronto, ON M6G 1A1 5.24km
-
Annette Branch Public Library
145 Annette Street, Toronto, ON M6P 1P3 0.98km -
Jane Dundas Library
620 Jane Street, Toronto, ON M4W 1A7 1.11km -
St. Clair/Silverthorn Branch Public Library
1748 St. Clair Avenue W, Toronto, ON M6N 1J3 1.62km
-
Humber River Regional Hospital
2175 Keele Street, York, ON M6M 3Z4 3.44km -
St Joseph's Health Centre
30 The Queensway, Toronto, ON M6R 1B5 3.67km -
Toronto Rehabilitation Institute
130 Av Dunn, Toronto, ON M6K 2R6 5.03km
- 3 bath
- 4 bed
123 Perth Avenue, Toronto, Ontario • M6P 3X2 • Dovercourt-Wallace Emerson-Junction
- 3 bath
- 3 bed
1051 St. Clarens Avenue, Toronto, Ontario • M6H 3X8 • Corso Italia-Davenport
- 4 bath
- 3 bed
- 1500 sqft
39 Ypres Road, Toronto, Ontario • M6M 0B2 • Keelesdale-Eglinton West
- 3 bath
- 3 bed
- 1100 sqft
72 Rockcliffe Boulevard, Toronto, Ontario • M6N 4R5 • Rockcliffe-Smythe














