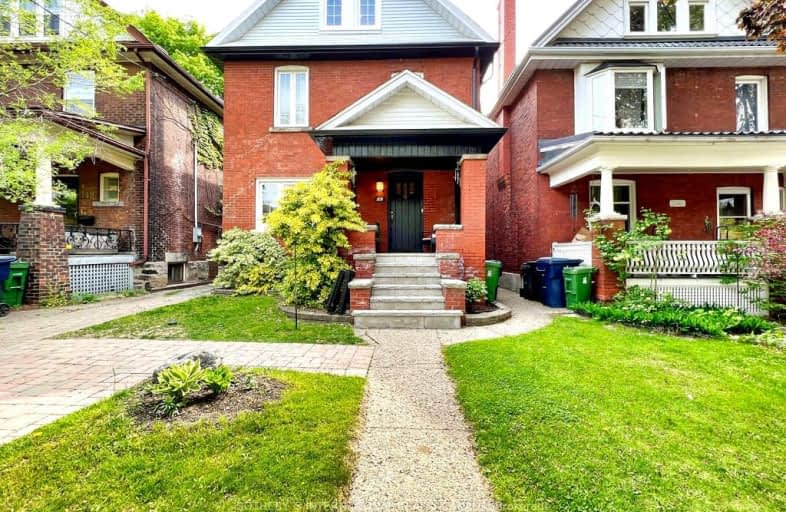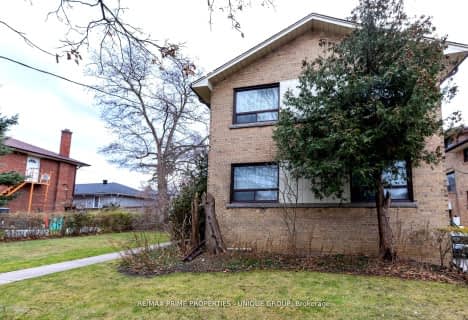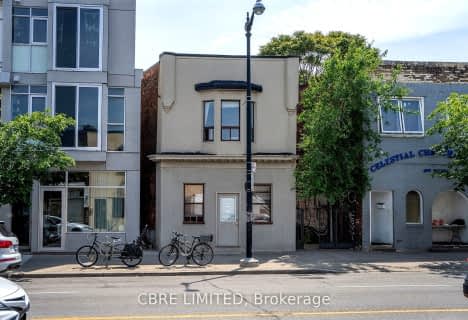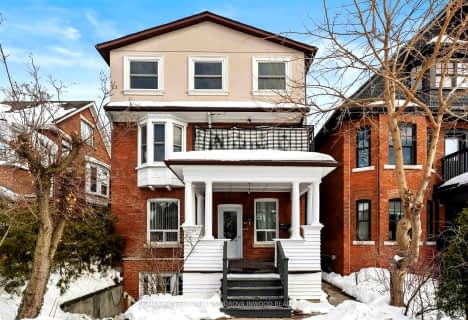
Very Walkable
- Most errands can be accomplished on foot.
Excellent Transit
- Most errands can be accomplished by public transportation.
Very Bikeable
- Most errands can be accomplished on bike.

Lucy McCormick Senior School
Elementary: PublicMountview Alternative School Junior
Elementary: PublicHigh Park Alternative School Junior
Elementary: PublicIndian Road Crescent Junior Public School
Elementary: PublicKeele Street Public School
Elementary: PublicAnnette Street Junior and Senior Public School
Elementary: PublicThe Student School
Secondary: PublicUrsula Franklin Academy
Secondary: PublicGeorge Harvey Collegiate Institute
Secondary: PublicBishop Marrocco/Thomas Merton Catholic Secondary School
Secondary: CatholicWestern Technical & Commercial School
Secondary: PublicHumberside Collegiate Institute
Secondary: Public-
See-Scape
347 Keele Street, Toronto, ON M6P 2K6 0.26km -
The Hole In the Wall
2867 Dundas Street W, Toronto, ON M6P 1Y9 0.28km -
Botham's
2869 Dundas St W, Toronto, ON M6P 1Y9 0.3km
-
Rois Cream
382 Keele Street, Toronto, ON M6P 2K8 0.36km -
Full Stop
2948 Dundas St W, Toronto, ON M6P 1Z2 0.38km -
The Good Neighbour Espresso Bar
238 Annette Street, Toronto, ON M6P 1R1 0.45km
-
Duke Pharmacy
2798 Dundas Street W, Toronto, ON M6P 1Y5 0.39km -
Junction Pharmacy
3016 Dundas Street W, Toronto, ON M6P 1Z3 0.48km -
Family Discount Pharmacy
3016 Dundas Street W, Toronto, ON M6P 1Z3 0.49km
-
Amaya Express
2865 Dundas Street W, Toronto, ON M6P 2M2 0.29km -
All Thai Food
2907 Dundas St W, Toronto, ON M6P 1Z1 0.3km -
Silk Thai Restaurant
2907 Dundas Street W, Toronto, ON M6P 1Z1 0.3km
-
Toronto Stockyards
590 Keele Street, Toronto, ON M6N 3E7 0.96km -
Stock Yards Village
1980 St. Clair Avenue W, Toronto, ON M6N 4X9 1.29km -
Galleria Shopping Centre
1245 Dupont Street, Toronto, ON M6H 2A6 1.98km
-
Tim & Sue's No Frills
372 Pacific Ave, Toronto, ON M6P 2R1 0.31km -
Feed it Forward
2770 Dundas St W, Toronto, ON M6P 1Y3 0.45km -
Stari Grad
3029 Dundas Street W, Toronto, ON M6P 0.49km
-
The Beer Store
2153 St. Clair Avenue, Toronto, ON M6N 1K5 1.02km -
LCBO
2151 St Clair Avenue W, Toronto, ON M6N 1K5 1.05km -
LCBO
2180 Bloor Street W, Toronto, ON M6S 1N3 1.39km
-
Lakeshore Garage
2782 Dundas Street W, Toronto, ON M6P 1Y3 0.44km -
Keele Street Gas & Wash
537 Keele St, Toronto, ON M6N 3E4 0.84km -
Junction Car Wash
3193 Dundas Street W, Toronto, ON M6P 2A2 0.93km
-
Revue Cinema
400 Roncesvalles Ave, Toronto, ON M6R 2M9 1.73km -
Kingsway Theatre
3030 Bloor Street W, Toronto, ON M8X 1C4 4.13km -
The Royal Cinema
608 College Street, Toronto, ON M6G 1A1 4.18km
-
Annette Branch Public Library
145 Annette Street, Toronto, ON M6P 1P3 0.1km -
Perth-Dupont Branch Public Library
1589 Dupont Street, Toronto, ON M6P 3S5 0.97km -
St. Clair/Silverthorn Branch Public Library
1748 St. Clair Avenue W, Toronto, ON M6N 1J3 1.36km
-
St Joseph's Health Centre
30 The Queensway, Toronto, ON M6R 1B5 2.77km -
Humber River Regional Hospital
2175 Keele Street, York, ON M6M 3Z4 3.94km -
Toronto Rehabilitation Institute
130 Av Dunn, Toronto, ON M6K 2R6 4.03km
-
Dundas - Dupont Traffic Island
2640 Dundas St W (Dupont), Toronto ON 0.64km -
Campbell Avenue Park
Campbell Ave, Toronto ON 1.38km -
High Park
1873 Bloor St W (at Parkside Dr), Toronto ON M6R 2Z3 0.97km
-
RBC Royal Bank
2329 Bloor St W (Windermere Ave), Toronto ON M6S 1P1 1.82km -
TD Bank Financial Group
1347 St Clair Ave W, Toronto ON M6E 1C3 1.96km -
TD Bank Financial Group
870 St Clair Ave W, Toronto ON M6C 1C1 3.32km
- 4 bath
- 6 bed
632 Durie Street, Toronto, Ontario • M6S 3H1 • Runnymede-Bloor West Village
- 4 bath
- 6 bed
- 3000 sqft
1078 Dovercourt Road, Toronto, Ontario • M6H 2X8 • Dovercourt-Wallace Emerson-Junction
- 4 bath
- 6 bed
- 3000 sqft
418 Margueretta Street, Toronto, Ontario • M6H 3S5 • Dovercourt-Wallace Emerson-Junction
- 10 bath
- 7 bed
- 3500 sqft
33 Edwin Avenue, Toronto, Ontario • M6P 3Z5 • Dovercourt-Wallace Emerson-Junction













