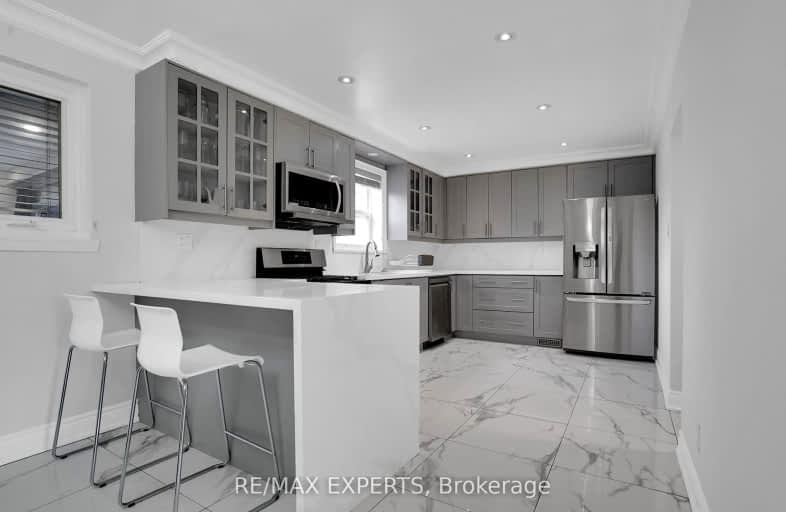Somewhat Walkable
- Some errands can be accomplished on foot.
Good Transit
- Some errands can be accomplished by public transportation.
Bikeable
- Some errands can be accomplished on bike.

Sheppard Public School
Elementary: PublicStilecroft Public School
Elementary: PublicLamberton Public School
Elementary: PublicElia Middle School
Elementary: PublicSt Jerome Catholic School
Elementary: CatholicDerrydown Public School
Elementary: PublicDownsview Secondary School
Secondary: PublicMadonna Catholic Secondary School
Secondary: CatholicC W Jefferys Collegiate Institute
Secondary: PublicJames Cardinal McGuigan Catholic High School
Secondary: CatholicWestview Centennial Secondary School
Secondary: PublicWilliam Lyon Mackenzie Collegiate Institute
Secondary: Public-
Leng Keng Bar & Lounge
3585 Keele Street, Unit 9, Toronto, ON M3J 3H5 0.64km -
Uptown Sports Bar & Grill
1325 Finch Avenue W, North York, ON M3J 2G6 1.37km -
Fox & Fiddle-Finch
1285 Finch Avenue W, North York, ON M3J 2G5 1.45km
-
Tim Horton's
3685 Keele Street, North York, ON M3J 3H6 0.63km -
Tim Hortons
1493 Finch Ave, North York, ON M3J 2G7 1.1km -
McDonald's
3929 Keele Street, Toronto, ON M3J 1N6 1.26km
-
Planet Fitness
1 York Gate Boulevard, North York, ON M3N 3A1 2.13km -
Tait McKenzie Centre
4700 Keele Street, Toronto, ON M3J 1P3 2.55km -
GoodLife Fitness
1000 Finch Avenue W, Toronto, ON M3J 2V5 2.9km
-
J C Pharmacy
3685 Keele Street, North York, ON M3J 3H6 0.64km -
Wellcare Pharmacy
3358 Keele Street, Toronto, ON M3M 2Y9 0.98km -
Jane Centre Pharmacy
2780 Jane Street, North York, ON M3N 2J2 1.74km
-
EmpanadasAndEtc
Toronto, ON M3J 3C2 0.35km -
Caribbean Cove
3585 Keele Street, Unit 5, Toronto, ON M3J 3H5 0.64km -
Tim Horton's
3685 Keele Street, North York, ON M3J 3H6 0.63km
-
University City Mall
45 Four Winds Drive, Toronto, ON M3J 1K7 1.35km -
Yorkgate Mall
1 Yorkgate Boulervard, Unit 210, Toronto, ON M3N 3A1 2.15km -
York Lanes
4700 Keele Street, Toronto, ON M3J 2S5 2.59km
-
Food Galore
3472 Keele Street, Toronto, ON M3J 3M1 0.52km -
Vito's No Frills
3685 Keele Street, North York, ON M3J 3H6 0.63km -
Danforth Food Market
3701 Keele Street, North York, ON M3J 1N1 0.7km
-
Black Creek Historic Brewery
1000 Murray Ross Parkway, Toronto, ON M3J 2P3 3.19km -
LCBO
1405 Lawrence Ave W, North York, ON M6L 1A4 4.97km -
LCBO
2625D Weston Road, Toronto, ON M9N 3W1 5.21km
-
Montero Auto Centre
3715 Keele Street, Unit 20, Toronto, ON M3J 1N1 0.7km -
Sunoco
3720 Keele Street, North York, ON M3J 2V9 0.72km -
McNally Auto EuroMechanic
49 Toro Road, North York, ON M3J 2A4 1.22km
-
Cineplex Cinemas Yorkdale
Yorkdale Shopping Centre, 3401 Dufferin Street, Toronto, ON M6A 2T9 4.48km -
Cineplex Cinemas Vaughan
3555 Highway 7, Vaughan, ON L4L 9H4 5.65km -
Cineplex Cinemas Empress Walk
5095 Yonge Street, 3rd Floor, Toronto, ON M2N 6Z4 6.89km
-
Toronto Public Library
1785 Finch Avenue W, Toronto, ON M3N 1.29km -
York Woods Library Theatre
1785 Finch Avenue W, Toronto, ON M3N 1.3km -
Jane and Sheppard Library
1906 Sheppard Avenue W, Toronto, ON M3L 1.77km
-
Humber River Regional Hospital
2111 Finch Avenue W, North York, ON M3N 1N1 2.57km -
Humber River Hospital
1235 Wilson Avenue, Toronto, ON M3M 0B2 3.11km -
Baycrest
3560 Bathurst Street, North York, ON M6A 2E1 5.43km
-
Grandravine Park
23 Grandravine Dr, North York ON M3J 1B3 0.31km -
Bratty Park
Bratty Rd, Toronto ON M3J 1E9 0.66km -
John Booth Park
230 Gosford Blvd (Jane and Shoreham Dr), North York ON M3N 2H1 3.11km
-
BMO Bank of Montreal
1 York Gate Blvd (Jane/Finch), Toronto ON M3N 3A1 2.15km -
Scotiabank
845 Finch Ave W (at Dufferin St), Downsview ON M3J 2C7 2.83km -
BMO Bank of Montreal
4800 Dufferin St, North York ON M3H 5S8 3.61km
- 2 bath
- 3 bed
37 Charrington Crescent, Toronto, Ontario • M3L 2C3 • Glenfield-Jane Heights
- 4 bath
- 3 bed
- 1500 sqft
14 Haynes Avenue, Toronto, Ontario • M3J 3P6 • York University Heights
- 4 bath
- 5 bed
- 2000 sqft
129 Stanley Greene Boulevard, Toronto, Ontario • M3K 0A7 • Downsview-Roding-CFB
- 3 bath
- 3 bed
61 Orchardcroft Crescent, Toronto, Ontario • M3J 1S7 • York University Heights
- 2 bath
- 3 bed
- 1100 sqft
15 Rambler Place, Toronto, Ontario • M3L 1N6 • Glenfield-Jane Heights














