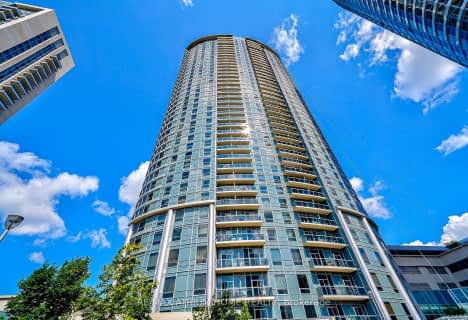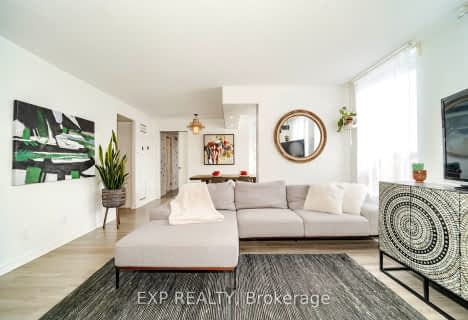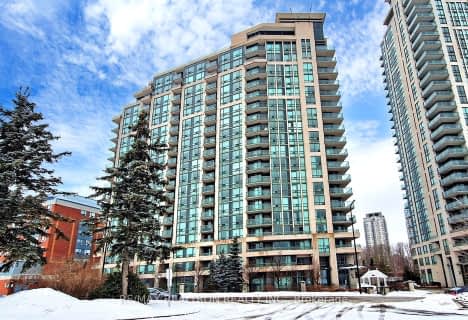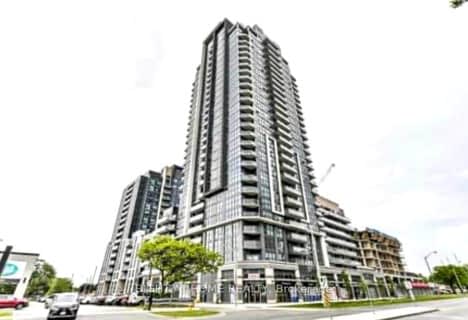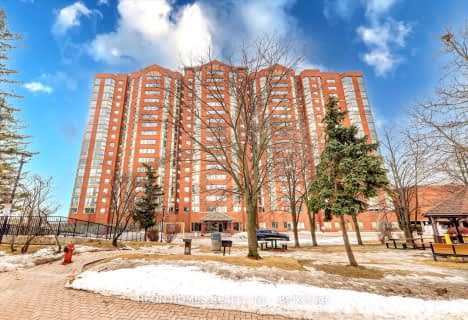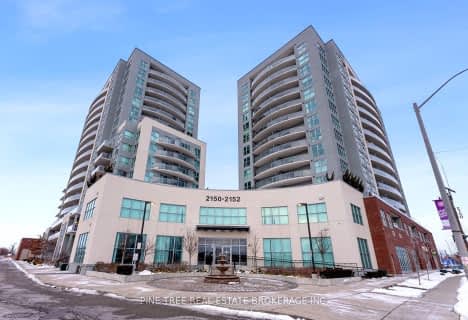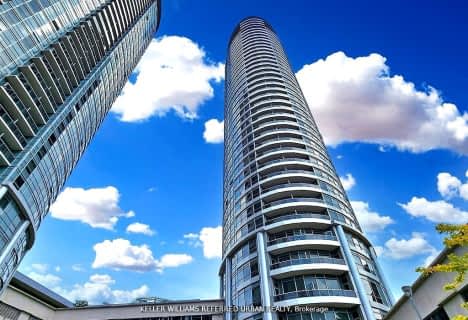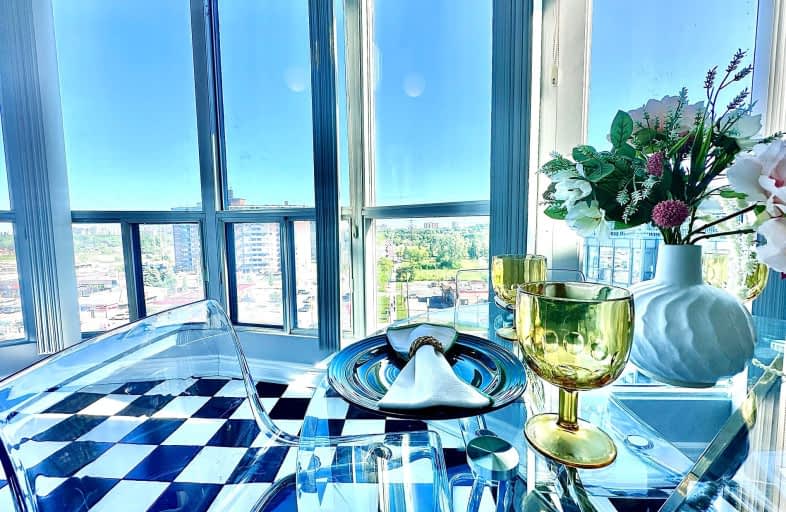
Car-Dependent
- Almost all errands require a car.
Excellent Transit
- Most errands can be accomplished by public transportation.
Bikeable
- Some errands can be accomplished on bike.

Edgewood Public School
Elementary: PublicHunter's Glen Junior Public School
Elementary: PublicCharles Gordon Senior Public School
Elementary: PublicLord Roberts Junior Public School
Elementary: PublicSt Albert Catholic School
Elementary: CatholicDonwood Park Public School
Elementary: PublicAlternative Scarborough Education 1
Secondary: PublicScarborough Centre for Alternative Studi
Secondary: PublicBendale Business & Technical Institute
Secondary: PublicWinston Churchill Collegiate Institute
Secondary: PublicDavid and Mary Thomson Collegiate Institute
Secondary: PublicJean Vanier Catholic Secondary School
Secondary: Catholic-
K.B Import & Export West Indian Grocery Store
2655 Lawrence Avenue East, Scarborough 0.27km -
Top Food Supermarket
2715 Lawrence Avenue East, Scarborough 0.47km -
Latour Alimentation
223 Midwest Road, Scarborough 0.65km
-
The Beer Store
2300 Lawrence Avenue East, Scarborough 0.83km -
Vin Bon Scarborough
98 Crockford Boulevard, Scarborough 2.2km -
The Beer Store
2727 Eglinton Avenue East, Scarborough 2.28km
-
Secret garden
1470 Midland Avenue, Toronto 0.01km -
Lucky Chinese Restaurant
Midland Lawrence Plaza, 2650 Lawrence Avenue East, Scarborough 0.07km -
Amazing Shawarma Restaurant
2650 Lawrence Avenue East, Scarborough 0.08km
-
Tim Hortons
2611 Lawrence Avenue East, Scarborough 0.17km -
McDonald's
2701 Lawrence Avenue East, Scarborough 0.41km -
Tim Hortons
2370 Lawrence Avenue East, Scarborough 0.71km
-
Copeland Financial Group
1470 Midland Ave, Scarborough 0.04km -
TD Canada Trust Branch and ATM
2650 Lawrence Avenue East, Scarborough 0.11km -
CIBC Branch (Cash at ATM only)
2300 Lawrence Avenue East, Scarborough 0.98km
-
Esso
2611 Lawrence Avenue East, Scarborough 0.16km -
Circle K
2611 Lawrence Avenue East, Scarborough 0.17km -
Circle K
2370 Lawrence Avenue East, Scarborough 0.71km
-
Stretch With Rex ( Fascial Stretch Therapy)
1462 Midland Avenue, Scarborough 0.03km -
GoodLife Fitness Scarborough Kennedy and Lawrence
1141 Kennedy Road, Scarborough 0.72km -
Combative Concepts Academy of Martial Arts
1211 Kennedy Road 2nd Floor, Toronto 0.9km
-
Arsandco Park
151 Prudential Drive, Toronto 0.51km -
Donwood Park
35 Highbrook Drive, Scarborough 0.58km -
Hunters Glen Park
Scarborough 0.74km
-
Toronto Public Library - McGregor Park Branch
2219 Lawrence Avenue East, Scarborough 1.32km -
Toronto Public Library - Bendale Branch
1515 Danforth Road, Toronto 1.76km -
Toronto Public Library - Kennedy/Eglinton Branch
2380 Eglinton Avenue East, Scarborough 2.27km
-
Dox Medical
5-2683 Lawrence Avenue East, Scarborough 0.37km -
Medi Serve Global Health Care Services
799 Brimley Road unit c, Scarborough 0.92km -
JC Health Toronto
2251 Lawrence Avenue East Unit 102, Scarborough 0.94km
-
FreshCo Pharmacy Lawrence
2650 Lawrence Avenue East, Scarborough 0.15km -
Torrance Medical Pharmacy
2650 Lawrence Avenue East Unit 3, Scarborough 0.15km -
Guardian - Maple Drug Mart
2645 Lawrence Avenue East, Scarborough 0.21km
-
Midland Lawrence Plaza
Lawrence Avenue East, Toronto 0.14km -
Scarborough Marketplace
2655 Lawrence Avenue East, Scarborough 0.24km -
Flea Market
2655 Lawrence Avenue East, Scarborough 0.25km
-
Cineplex Cinemas Scarborough
Scarborough Town Centre, 300 Borough Drive, Scarborough 2.7km -
Cineplex Odeon Eglinton Town Centre Cinemas
22 Lebovic Avenue, Scarborough 3.94km
-
Nostos Bar & Grill
805 Brimley Road, Scarborough 0.93km -
DAWN STUDIOS
1198 Kennedy Road, Toronto 0.94km -
Island Escape Restaurant & Bar
1055 Midland Avenue, Scarborough 1.22km
For Sale
More about this building
View 1470 Midland Avenue, Toronto- 2 bath
- 2 bed
- 700 sqft
3422-135 Village Green Square, Toronto, Ontario • M1S 0G4 • Agincourt South-Malvern West
- 2 bath
- 2 bed
- 900 sqft
1804-2550 Lawrence Avenue East, Toronto, Ontario • M1P 2R7 • Dorset Park
- 1 bath
- 2 bed
- 600 sqft
Ph20-181 Village Green Square, Toronto, Ontario • M1S 0L3 • Agincourt South-Malvern West
- 2 bath
- 2 bed
- 1000 sqft
1610-2466 Eglinton Avenue East, Toronto, Ontario • M1K 5J8 • Eglinton East
- 2 bath
- 2 bed
- 900 sqft
701-2150 Lawrence Avenue East, Toronto, Ontario • M1R 3A7 • Wexford-Maryvale
- 2 bath
- 2 bed
- 800 sqft
1609-125 Village Green Square, Toronto, Ontario • M1A 0G3 • Agincourt South-Malvern West



