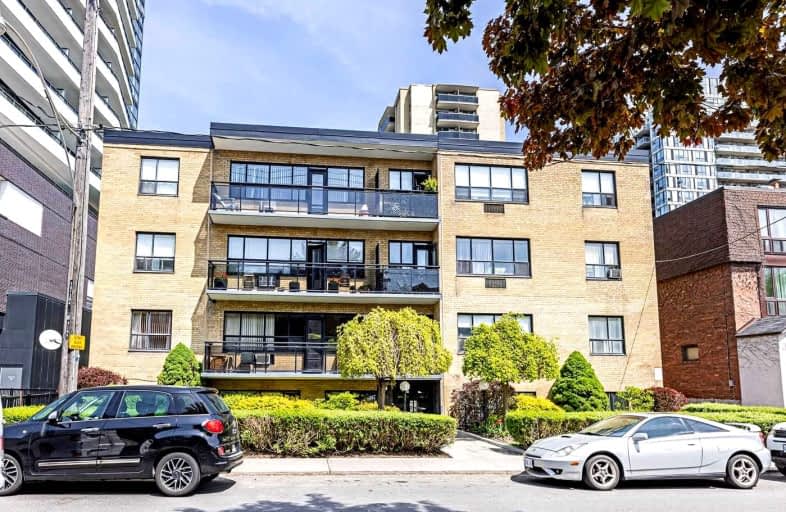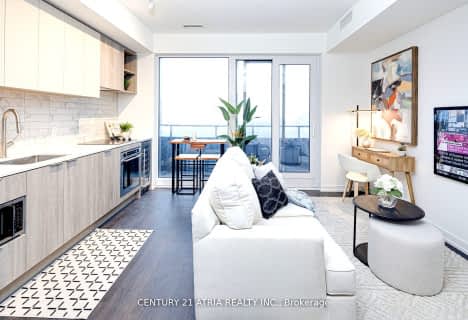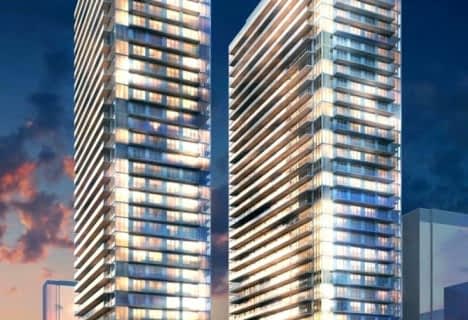
Spectrum Alternative Senior School
Elementary: PublicSt Monica Catholic School
Elementary: CatholicHodgson Senior Public School
Elementary: PublicJohn Fisher Junior Public School
Elementary: PublicDavisville Junior Public School
Elementary: PublicEglinton Junior Public School
Elementary: PublicMsgr Fraser College (Midtown Campus)
Secondary: CatholicLeaside High School
Secondary: PublicMarshall McLuhan Catholic Secondary School
Secondary: CatholicNorth Toronto Collegiate Institute
Secondary: PublicLawrence Park Collegiate Institute
Secondary: PublicNorthern Secondary School
Secondary: Public- 1 bath
- 1 bed
- 500 sqft
701-250 Lawrence Avenue West, Toronto, Ontario • M5M 1B2 • Lawrence Park North
- 1 bath
- 1 bed
- 800 sqft
904-3000 Bathurst Street, Toronto, Ontario • M6B 3B4 • Englemount-Lawrence
- 1 bath
- 1 bed
- 500 sqft
1101-99 Broadway Avenue, Toronto, Ontario • M4P 0E3 • Mount Pleasant West
- 1 bath
- 1 bed
- 500 sqft
623-1 Belsize Drive, Toronto, Ontario • M4S 0B9 • Mount Pleasant West
- 1 bath
- 1 bed
- 500 sqft
505-717 Eglinton Avenue West, Toronto, Ontario • M5N 1C9 • Forest Hill South
- 1 bath
- 1 bed
- 600 sqft
2911-2221 Yonge Street, Toronto, Ontario • M4S 2B4 • Mount Pleasant West














