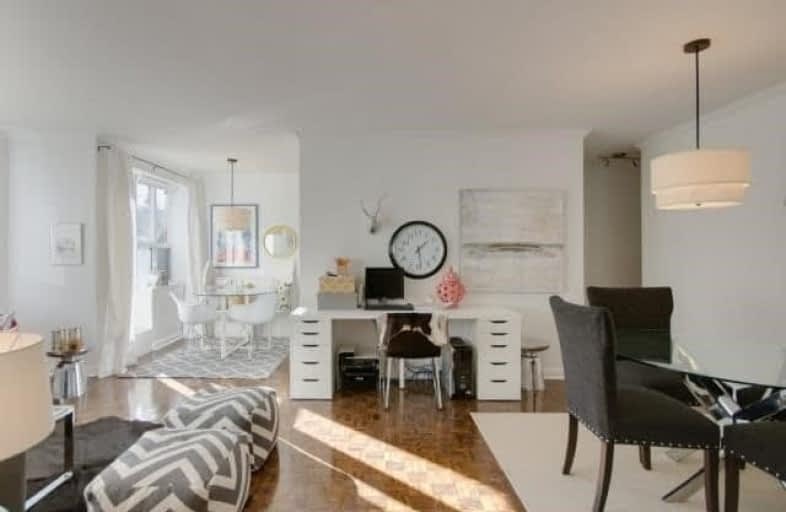Sold on Feb 18, 2019
Note: Property is not currently for sale or for rent.

-
Type: Co-Ownership Apt
-
Style: Apartment
-
Size: 800 sqft
-
Pets: Restrict
-
Age: 31-50 years
-
Maintenance Fees: 913.63 /mo
-
Days on Site: 7 Days
-
Added: Sep 07, 2019 (1 week on market)
-
Updated:
-
Last Checked: 3 months ago
-
MLS®#: C4356778
-
Listed By: Psr, brokerage
Incredibly Spacious 2 Bdrm Corner Suite In Rarely Available Low Rise Building At Yonge And Eglinton. South Facing Unit With A Large Floor Plan And Open Concept Living And Dining Space. Tons Of Natural Light, Generous Bedroom Sizes Both With Double Closets. The Perfect Midtown Location In A Quiet And Friendly Building, Steps To Yonge And Eglinton, Shopping, Schools, Great Restaurants, Theatres Public Transit, Grocery Store And More! Current Tenant Pays $2050/M
Extras
Includes 1 Wall A/C Units, Fridge, Stove, Dishwasher, Existing Blinds And Electric Light Fixtures. Locker And Laundry On Floor 1. Property Taxes Included In Maintenance Fees. Additional Reserve Fund Contribution Of $168 Until Dec 31 2019.
Property Details
Facts for 201-148 Soudan Avenue, Toronto
Status
Days on Market: 7
Last Status: Sold
Sold Date: Feb 18, 2019
Closed Date: May 31, 2019
Expiry Date: Jul 11, 2019
Sold Price: $460,000
Unavailable Date: Feb 18, 2019
Input Date: Feb 11, 2019
Property
Status: Sale
Property Type: Co-Ownership Apt
Style: Apartment
Size (sq ft): 800
Age: 31-50
Area: Toronto
Community: Mount Pleasant West
Availability Date: 60 Days
Inside
Bedrooms: 2
Bathrooms: 1
Kitchens: 1
Rooms: 4
Den/Family Room: Yes
Patio Terrace: Encl
Unit Exposure: South
Air Conditioning: None
Fireplace: No
Laundry Level: Lower
Ensuite Laundry: No
Washrooms: 1
Building
Stories: 2
Basement: None
Heat Type: Radiant
Heat Source: Gas
Exterior: Brick
Special Designation: Unknown
Parking
Parking Included: No
Garage Type: None
Parking Designation: None
Parking Features: None
Locker
Locker: Owned
Fees
Tax Year: 2018
Taxes Included: Yes
Building Insurance Included: Yes
Cable Included: No
Central A/C Included: No
Common Elements Included: Yes
Heating Included: Yes
Hydro Included: No
Water Included: Yes
Highlights
Feature: Library
Feature: Place Of Worship
Feature: Public Transit
Feature: Rec Centre
Feature: School
Land
Cross Street: Yonge And Eglinton
Municipality District: Toronto C10
Shares %: 3.76
Condo
Condo Registry Office: n/a
Property Management: Peer Management Ltd.
Rooms
Room details for 201-148 Soudan Avenue, Toronto
| Type | Dimensions | Description |
|---|---|---|
| Living Main | 3.66 x 4.42 | Combined W/Dining, Picture Window, South View |
| Dining Main | 3.66 x 2.40 | Combined W/Living, Parquet Floor |
| Kitchen Main | 2.13 x 2.75 | Galley Kitchen, B/I Dishwasher, Ceramic Floor |
| Breakfast Main | 2.29 x 2.10 | W/O To Balcony |
| Master Main | 3.84 x 3.05 | Double Closet |
| 2nd Br Main | 2.82 x 3.05 | Double Closet |
| XXXXXXXX | XXX XX, XXXX |
XXXX XXX XXXX |
$XXX,XXX |
| XXX XX, XXXX |
XXXXXX XXX XXXX |
$XXX,XXX | |
| XXXXXXXX | XXX XX, XXXX |
XXXXXX XXX XXXX |
$X,XXX |
| XXX XX, XXXX |
XXXXXX XXX XXXX |
$X,XXX | |
| XXXXXXXX | XXX XX, XXXX |
XXXXXX XXX XXXX |
$X,XXX |
| XXX XX, XXXX |
XXXXXX XXX XXXX |
$X,XXX | |
| XXXXXXXX | XXX XX, XXXX |
XXXX XXX XXXX |
$XXX,XXX |
| XXX XX, XXXX |
XXXXXX XXX XXXX |
$XXX,XXX |
| XXXXXXXX XXXX | XXX XX, XXXX | $460,000 XXX XXXX |
| XXXXXXXX XXXXXX | XXX XX, XXXX | $449,500 XXX XXXX |
| XXXXXXXX XXXXXX | XXX XX, XXXX | $2,050 XXX XXXX |
| XXXXXXXX XXXXXX | XXX XX, XXXX | $1,985 XXX XXXX |
| XXXXXXXX XXXXXX | XXX XX, XXXX | $1,950 XXX XXXX |
| XXXXXXXX XXXXXX | XXX XX, XXXX | $1,950 XXX XXXX |
| XXXXXXXX XXXX | XXX XX, XXXX | $313,000 XXX XXXX |
| XXXXXXXX XXXXXX | XXX XX, XXXX | $314,900 XXX XXXX |

Spectrum Alternative Senior School
Elementary: PublicSt Monica Catholic School
Elementary: CatholicHodgson Senior Public School
Elementary: PublicJohn Fisher Junior Public School
Elementary: PublicDavisville Junior Public School
Elementary: PublicEglinton Junior Public School
Elementary: PublicMsgr Fraser College (Midtown Campus)
Secondary: CatholicLeaside High School
Secondary: PublicMarshall McLuhan Catholic Secondary School
Secondary: CatholicNorth Toronto Collegiate Institute
Secondary: PublicLawrence Park Collegiate Institute
Secondary: PublicNorthern Secondary School
Secondary: Public- 1 bath
- 2 bed
- 1000 sqft
206-2550 Bathurst Street, Toronto, Ontario • M6B 2Z2 • Forest Hill North



