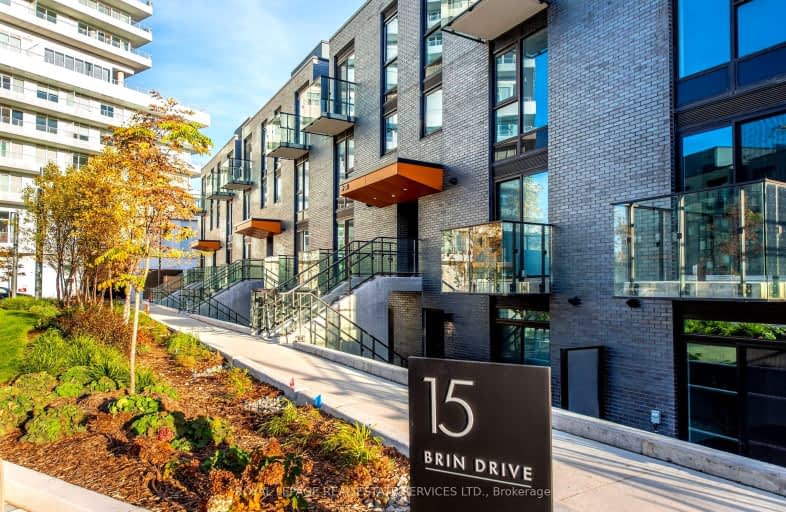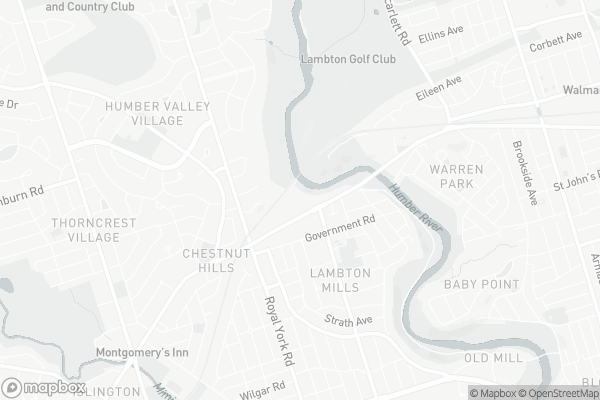
Car-Dependent
- Almost all errands require a car.
Good Transit
- Some errands can be accomplished by public transportation.
Very Bikeable
- Most errands can be accomplished on bike.

Lambton Park Community School
Elementary: PublicSt James Catholic School
Elementary: CatholicWarren Park Junior Public School
Elementary: PublicHumber Valley Village Junior Middle School
Elementary: PublicLambton Kingsway Junior Middle School
Elementary: PublicOur Lady of Sorrows Catholic School
Elementary: CatholicFrank Oke Secondary School
Secondary: PublicYork Humber High School
Secondary: PublicRunnymede Collegiate Institute
Secondary: PublicEtobicoke School of the Arts
Secondary: PublicEtobicoke Collegiate Institute
Secondary: PublicBishop Allen Academy Catholic Secondary School
Secondary: Catholic-
The Old Sod Pub
2936 Bloor Street W, Etobicoke, ON M8X 1B6 1.45km -
On the Rocks
2956 Bloor Street W, Etobicoke, ON M8X 1B7 1.47km -
Table 21 Kitchen & Wine Bar
2956 Bloor Street W, Toronto, ON M8X 1G2 1.47km
-
Ma Maison
4243 Dundas Street W, Etobicoke, ON M8X 1Y3 0.23km -
Starbucks
4242 Dundas Street West, Toronto, ON M8X 1Y6 0.21km -
Patricia's Cake Creations
4130 Dundas Street W, Toronto, ON M8X 1X3 0.4km
-
Quest Health & Performance
231 Wallace Avenue, Toronto, ON M6H 1V5 5.31km -
Auxiliary Crossfit
213 Sterling Road, Suite 109, Toronto, ON M6R 2B2 5.42km -
The Uptown PowerStation
3019 Dufferin Street, Lower Level, Toronto, ON M6B 3T7 7.4km
-
Shoppers Drug Mart
270 The Kingsway, Toronto, ON M9A 3T7 0.65km -
Canadian Compounding Pharmacy
2920 Bloor Street W, Toronto, ON M8X 1B6 1.45km -
Shoppers Drug Mart
3010 Bloor St W, Etobicoke, ON M8X 1C2 1.49km
-
Domino's Pizza
4204 Dundas Street W, Toronto, ON M8X 1Y6 0.09km -
Ma Maison
4243 Dundas Street W, Etobicoke, ON M8X 1Y3 0.23km -
Capi's
4247 Dundas St W, Etobicoke, ON M8X 1Y3 0.26km
-
HearingLife
270 The Kingsway, Etobicoke, ON M9A 3T7 0.57km -
Six Points Plaza
5230 Dundas Street W, Etobicoke, ON M9B 1A8 3.14km -
Stock Yards Village
1980 St. Clair Avenue W, Toronto, ON M6N 4X9 3.6km
-
Bruno's Fine Foods
4242 Dundas Street W, Etobicoke, ON M8X 1Y6 0.21km -
Loblaws
270 The Kingsway, Etobicoke, ON M9A 3T7 0.63km -
Scarlett Convenience
36 Scarlett Rd, York, ON M6N 4K1 1.19km
-
LCBO
2946 Bloor St W, Etobicoke, ON M8X 1B7 1.45km -
The Beer Store
3524 Dundas St W, York, ON M6S 2S1 1.93km -
LCBO - Dundas and Jane
3520 Dundas St W, Dundas and Jane, York, ON M6S 2S1 1.96km
-
Karmann Fine Cars
2620 Saint Clair Avenue W, Toronto, ON M6N 1M1 1.69km -
Cango
2580 St Clair Avenue W, Toronto, ON M6N 1L9 1.93km -
World of Comfort
2556 Saint Clair Avenue W, Toronto, ON M6N 1L7 2.1km
-
Kingsway Theatre
3030 Bloor Street W, Toronto, ON M8X 1C4 1.53km -
Cineplex Cinemas Queensway and VIP
1025 The Queensway, Etobicoke, ON M8Z 6C7 4.48km -
Revue Cinema
400 Roncesvalles Ave, Toronto, ON M6R 2M9 5.02km
-
Toronto Public Library
36 Brentwood Road N, Toronto, ON M8X 2B5 1.53km -
Jane Dundas Library
620 Jane Street, Toronto, ON M4W 1A7 1.73km -
Swansea Memorial Public Library
95 Lavinia Avenue, Toronto, ON M6S 3H9 3.13km
-
Humber River Regional Hospital
2175 Keele Street, York, ON M6M 3Z4 5.07km -
St Joseph's Health Centre
30 The Queensway, Toronto, ON M6R 1B5 5.5km -
Queensway Care Centre
150 Sherway Drive, Etobicoke, ON M9C 1A4 7.06km
-
Magwood Park
Toronto ON 1.18km -
Noble Park
Toronto ON 2.06km -
Ravenscrest Park
305 Martin Grove Rd, Toronto ON M1M 1M1 3.32km
-
BMO Bank of Montreal
2471 St Clair Ave W (at Runnymede), Toronto ON M6N 4Z5 2.43km -
RBC Royal Bank
2329 Bloor St W (Windermere Ave), Toronto ON M6S 1P1 2.84km -
RBC Royal Bank
1970 Saint Clair Ave W, Toronto ON M6N 0A3 3.65km
For Rent
More about this building
View 15 Brin Drive, Toronto
