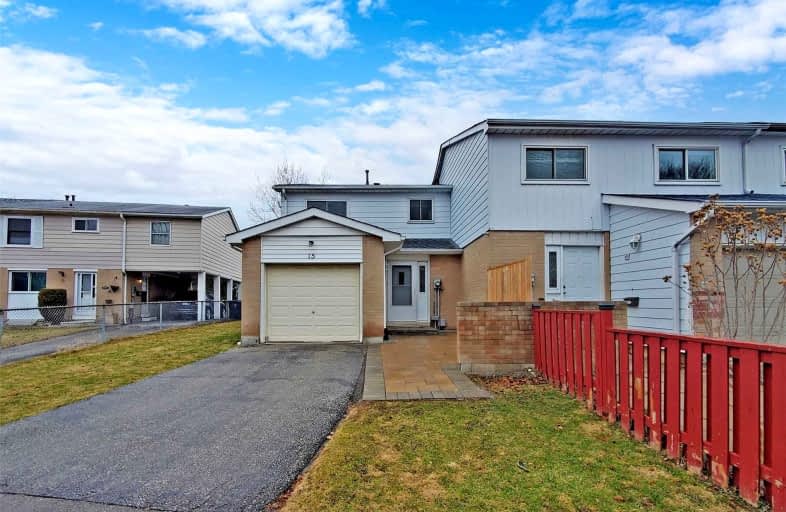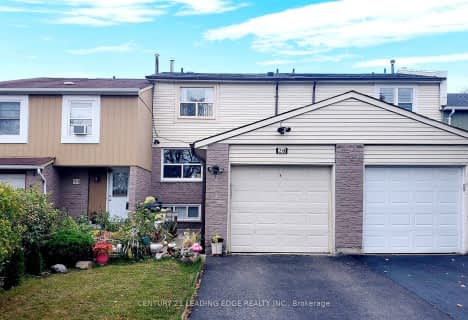
St Edmund Campion Catholic School
Elementary: Catholic
1.00 km
Burrows Hall Junior Public School
Elementary: Public
0.43 km
Dr Marion Hilliard Senior Public School
Elementary: Public
0.88 km
St Barnabas Catholic School
Elementary: Catholic
0.45 km
Berner Trail Junior Public School
Elementary: Public
0.82 km
Malvern Junior Public School
Elementary: Public
0.80 km
St Mother Teresa Catholic Academy Secondary School
Secondary: Catholic
1.83 km
West Hill Collegiate Institute
Secondary: Public
3.42 km
Woburn Collegiate Institute
Secondary: Public
1.86 km
Cedarbrae Collegiate Institute
Secondary: Public
4.26 km
Lester B Pearson Collegiate Institute
Secondary: Public
1.00 km
St John Paul II Catholic Secondary School
Secondary: Catholic
2.08 km




