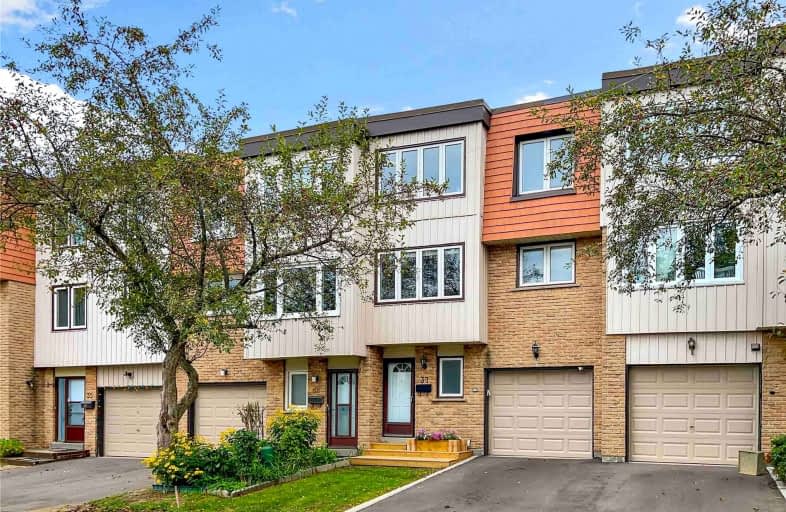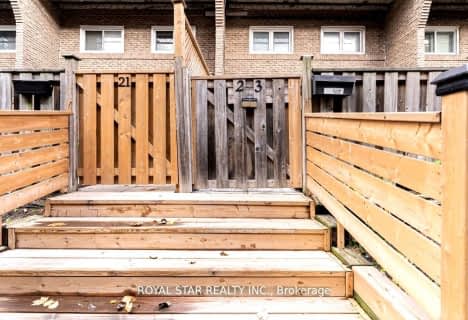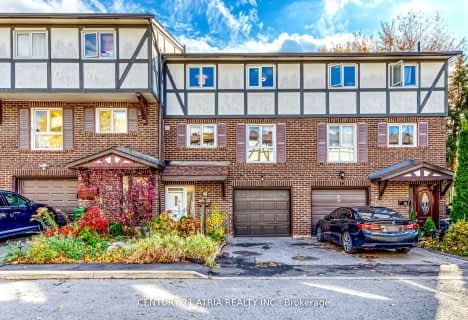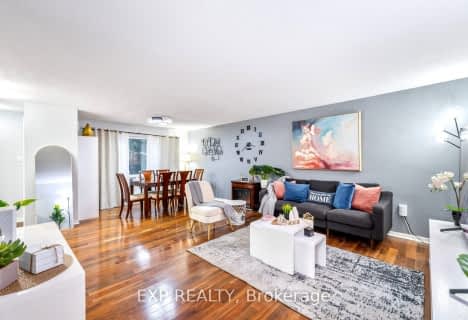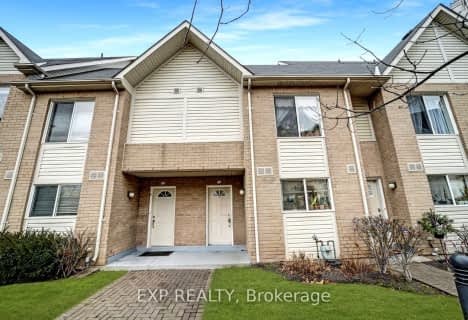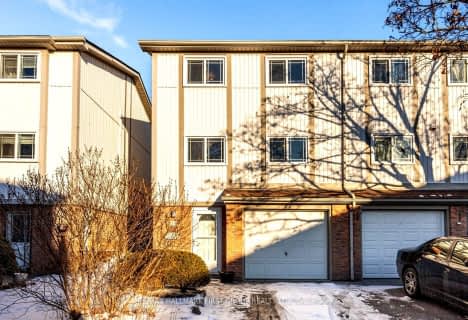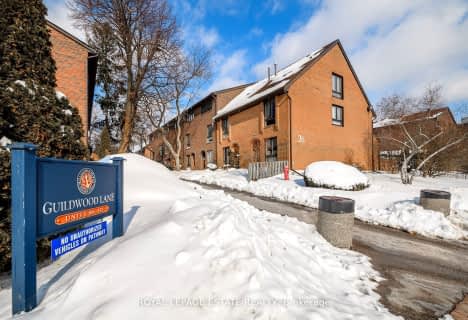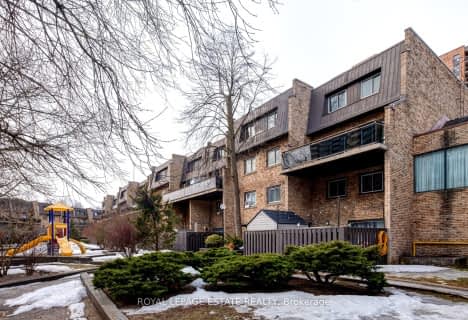Somewhat Walkable
- Some errands can be accomplished on foot.
Good Transit
- Some errands can be accomplished by public transportation.
Somewhat Bikeable
- Most errands require a car.

Guildwood Junior Public School
Elementary: PublicGeorge P Mackie Junior Public School
Elementary: PublicSt Ursula Catholic School
Elementary: CatholicElizabeth Simcoe Junior Public School
Elementary: PublicWillow Park Junior Public School
Elementary: PublicCedar Drive Junior Public School
Elementary: PublicÉSC Père-Philippe-Lamarche
Secondary: CatholicNative Learning Centre East
Secondary: PublicMaplewood High School
Secondary: PublicWest Hill Collegiate Institute
Secondary: PublicCedarbrae Collegiate Institute
Secondary: PublicSir Wilfrid Laurier Collegiate Institute
Secondary: Public-
Guildwood Park
201 Guildwood Pky, Toronto ON M1E 1P5 1.04km -
Bluffers Park
7 Brimley Rd S, Toronto ON M1M 3W3 5.07km -
White Heaven Park
105 Invergordon Ave, Toronto ON M1S 2Z1 5.65km
-
TD Bank Financial Group
2020 Eglinton Ave E, Scarborough ON M1L 2M6 6.63km -
TD Bank Financial Group
2098 Brimley Rd, Toronto ON M1S 5X1 6.85km -
TD Bank Financial Group
673 Warden Ave, Toronto ON M1L 3Z5 7.58km
More about this building
View 15 Guildwood Parkway, Toronto- 2 bath
- 3 bed
- 1200 sqft
23-91 Muir Drive, Toronto, Ontario • M1M 3T7 • Scarborough Village
- 2 bath
- 3 bed
- 1200 sqft
51-331 Trudelle Street, Toronto, Ontario • M1J 3J9 • Eglinton East
- 3 bath
- 3 bed
- 1000 sqft
48-3648 Kingston Road, Toronto, Ontario • M1M 1R9 • Scarborough Village
