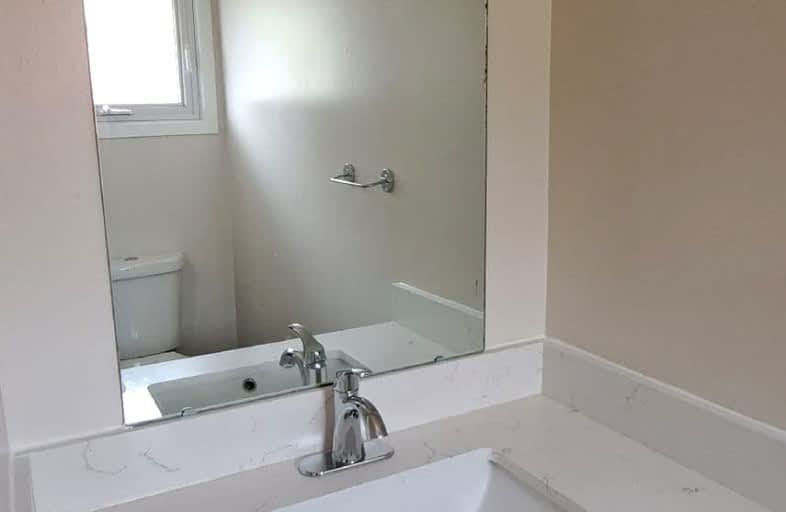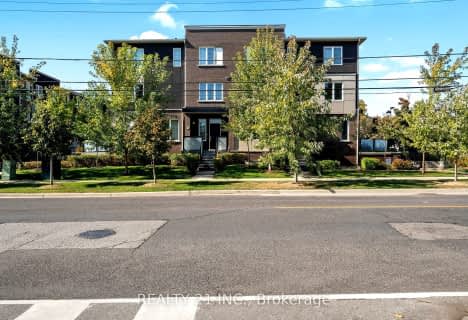Somewhat Walkable
- Some errands can be accomplished on foot.
58
/100
Good Transit
- Some errands can be accomplished by public transportation.
68
/100
Somewhat Bikeable
- Most errands require a car.
46
/100

Guildwood Junior Public School
Elementary: Public
0.46 km
George P Mackie Junior Public School
Elementary: Public
1.16 km
St Ursula Catholic School
Elementary: Catholic
0.43 km
Elizabeth Simcoe Junior Public School
Elementary: Public
1.15 km
Willow Park Junior Public School
Elementary: Public
1.47 km
Cedar Drive Junior Public School
Elementary: Public
0.83 km
ÉSC Père-Philippe-Lamarche
Secondary: Catholic
3.07 km
Native Learning Centre East
Secondary: Public
0.46 km
Maplewood High School
Secondary: Public
1.41 km
West Hill Collegiate Institute
Secondary: Public
3.24 km
Cedarbrae Collegiate Institute
Secondary: Public
1.91 km
Sir Wilfrid Laurier Collegiate Institute
Secondary: Public
0.64 km
-
Guildwood Park
201 Guildwood Pky, Toronto ON M1E 1P5 1.04km -
Bluffers Park
7 Brimley Rd S, Toronto ON M1M 3W3 5.07km -
White Heaven Park
105 Invergordon Ave, Toronto ON M1S 2Z1 5.65km
-
TD Bank Financial Group
2020 Eglinton Ave E, Scarborough ON M1L 2M6 6.63km -
TD Bank Financial Group
2098 Brimley Rd, Toronto ON M1S 5X1 6.85km -
TD Bank Financial Group
673 Warden Ave, Toronto ON M1L 3Z5 7.58km
More about this building
View 15 Guildwood Parkway, Toronto




