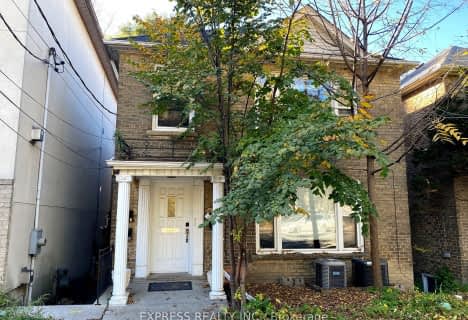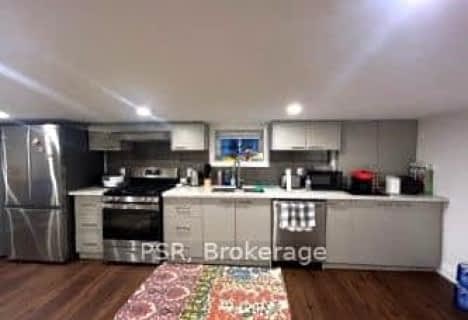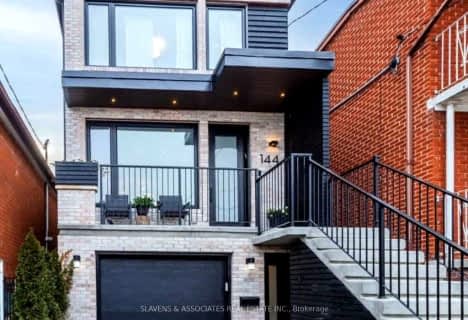Somewhat Walkable
- Some errands can be accomplished on foot.
Excellent Transit
- Most errands can be accomplished by public transportation.
Very Bikeable
- Most errands can be accomplished on bike.

Spectrum Alternative Senior School
Elementary: PublicOriole Park Junior Public School
Elementary: PublicDavisville Junior Public School
Elementary: PublicDeer Park Junior and Senior Public School
Elementary: PublicBrown Junior Public School
Elementary: PublicForest Hill Junior and Senior Public School
Elementary: PublicMsgr Fraser College (Midtown Campus)
Secondary: CatholicForest Hill Collegiate Institute
Secondary: PublicMarshall McLuhan Catholic Secondary School
Secondary: CatholicNorth Toronto Collegiate Institute
Secondary: PublicLawrence Park Collegiate Institute
Secondary: PublicNorthern Secondary School
Secondary: Public-
Forest Hill Road Park
179A Forest Hill Rd, Toronto ON 0.27km -
June Rowlands Park
220 Davisville Ave (btwn Mt Pleasant Rd & Acacia Rd), Toronto ON 1.3km -
Rosehill Reservoir
75 Rosehill Ave, Toronto ON 1.63km
-
RBC Royal Bank
2346 Yonge St (at Orchard View Blvd.), Toronto ON M4P 2W7 1.41km -
TD Bank Financial Group
846 Eglinton Ave W, Toronto ON M6C 2B7 1.88km -
TD Bank Financial Group
321 Moore Ave, Toronto ON M4G 3T6 2.74km
- 1 bath
- 1 bed
- 700 sqft
#MAIN-127 Summerhill Avenue, Toronto, Ontario • M4T 1B1 • Rosedale-Moore Park
- 1 bath
- 1 bed
Rear-181 Saint Clair Avenue East, Toronto, Ontario • M4T 1N9 • Rosedale-Moore Park
- 1 bath
- 1 bed
Main-827 Dupont Street, Toronto, Ontario • M6G 1Z7 • Dovercourt-Wallace Emerson-Junction












