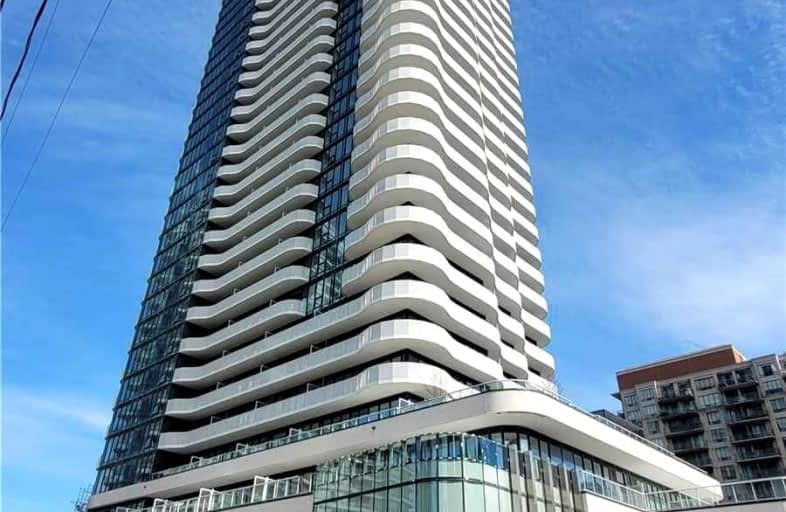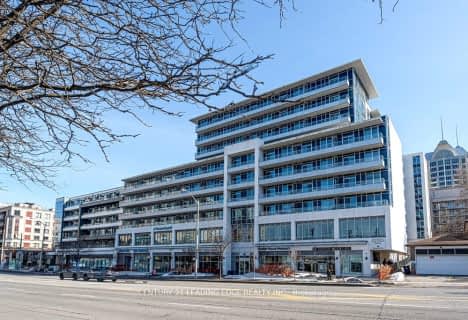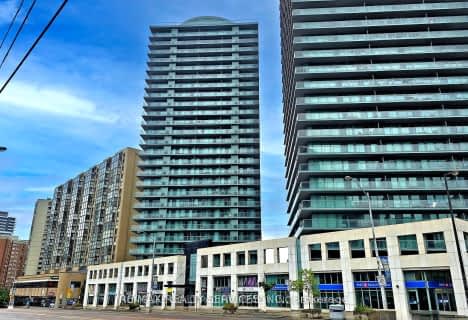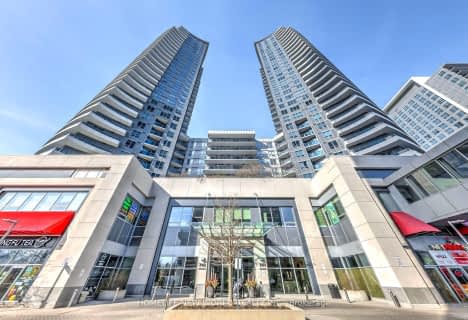Car-Dependent
- Most errands require a car.
Rider's Paradise
- Daily errands do not require a car.
Bikeable
- Some errands can be accomplished on bike.

ÉIC Monseigneur-de-Charbonnel
Elementary: CatholicClaude Watson School for the Arts
Elementary: PublicSt Cyril Catholic School
Elementary: CatholicWillowdale Middle School
Elementary: PublicR J Lang Elementary and Middle School
Elementary: PublicMcKee Public School
Elementary: PublicAvondale Secondary Alternative School
Secondary: PublicDrewry Secondary School
Secondary: PublicÉSC Monseigneur-de-Charbonnel
Secondary: CatholicCardinal Carter Academy for the Arts
Secondary: CatholicNewtonbrook Secondary School
Secondary: PublicEarl Haig Secondary School
Secondary: Public-
H-Mart Finch
5545 Yonge Street, North York 0.13km -
Metro
20 Church Avenue, Toronto 0.37km -
H Mart North York
5323 Yonge Street, North York 0.45km
-
Wine Rack
20 Church Avenue, North York 0.4km -
LCBO
5095 Yonge Street A4, North York 0.99km -
The Beer Store
6212 Yonge Street, North York 1.91km
-
Sang-Ji Fried Bao
5461 Yonge Street, North York 0.05km -
Auntie Hua's Grilled Fish
5457 Yonge Street, North York 0.05km -
Magic Noodle
5453 Yonge Street, North York 0.06km
-
Mabu Station
5455 Yonge Street, North York 0.06km -
Gong Cha
5449 Yonge Street, North York 0.07km -
Hi Art School Toronto
5527 Yonge Street, North York 0.11km
-
BMO Bank of Montreal
5522 Yonge Street, North York 0.16km -
TD Canada Trust Branch and ATM
5650 Yonge Street, North York 0.32km -
Krish Office
5650 Yonge Street, North York 0.33km
-
Circle K
5571 Yonge Street, North York 0.16km -
Esso
5571 Yonge Street, North York 0.16km -
Shell
4722 Yonge Street, North York 2.02km
-
Spark EMS Fitness
5460 Yonge Street Suite 108, North York 0.13km -
EZiPilates Fitness & Wellness
5508 Yonge Street, North York 0.16km -
ZUMBA NORTH YORK
5575 Yonge Street, North York 0.2km
-
Olive Square Park
5575 Yonge Street, North York 0.2km -
Olive Square
North York 0.2km -
Northtown Park
435 Doris Avenue, Toronto 0.25km
-
Toronto Public Library - North York Central Library
5120 Yonge Street, North York 1.05km -
Library Shipping & Receiving
5120 Yonge Street, North York 1.09km -
Tiny Library - "Take a book, Leave a book" [book trading box]
274 Burnett Avenue, North York 1.94km
-
Dr Aram Medical Clinic & Immigration Office
5460 Yonge Street Unit 108(back side of the building, North York 0.13km -
Dynamic Medical Center
5734 Yonge Street 3rd Floor, North York 0.61km -
Dr. Sarah Louie, Naturopathic Doctor & Acupuncture Provider
5292 Yonge Street, North York 0.61km
-
Dynasty - Compounding & Specialty Pharmacy
5460 Yonge Street Unit 106, North York 0.13km -
Yonge-Finch Pharmacy
5440 Yonge Street, North York 0.18km -
Shoppers Drug Mart
5576 Yonge Street, North York 0.21km
-
Collaboht Branding
205-5409 Yonge Street, Toronto 0.19km -
wine rack
5765 Yonge Street, North York 0.61km -
North York Centre
5150 Yonge Street, North York 1.01km
-
Cineplex Cinemas Empress Walk
Empress Walk, 5095 Yonge Street 3rd Floor, North York 1.01km -
Funland
265-7181 Yonge Street, Markham 2.88km
-
Oh! Bar
5467 Yonge Street, North York 0.06km -
Dolphin Karaoke
5523 Yonge Street, North York 0.11km -
Yonge Billiard club
5529 Yonge Street, North York 0.12km
- 2 bath
- 2 bed
- 900 sqft
1202-5791 Yonge Street, Toronto, Ontario • M2M 0A8 • Newtonbrook East
- 2 bath
- 2 bed
- 800 sqft
901-5418 Yonge Street, Toronto, Ontario • M2N 6X4 • Willowdale West
- 2 bath
- 1 bed
- 600 sqft
517-591 Sheppard Avenue East, Toronto, Ontario • M2K 0G2 • Bayview Village
- 1 bath
- 2 bed
- 800 sqft
518-30 Fashion Roseway, Toronto, Ontario • M2N 6B4 • Willowdale East
- 2 bath
- 2 bed
- 700 sqft
1016-2885 Bayview Avenue, Toronto, Ontario • M2K 0A3 • Bayview Village
- 1 bath
- 1 bed
- 500 sqft
2307-5500 Yonge Street, Toronto, Ontario • M2N 7L1 • Willowdale West
- 1 bath
- 1 bed
- 500 sqft
503-19 Barberry Place, Toronto, Ontario • M2K 3E3 • Bayview Village














