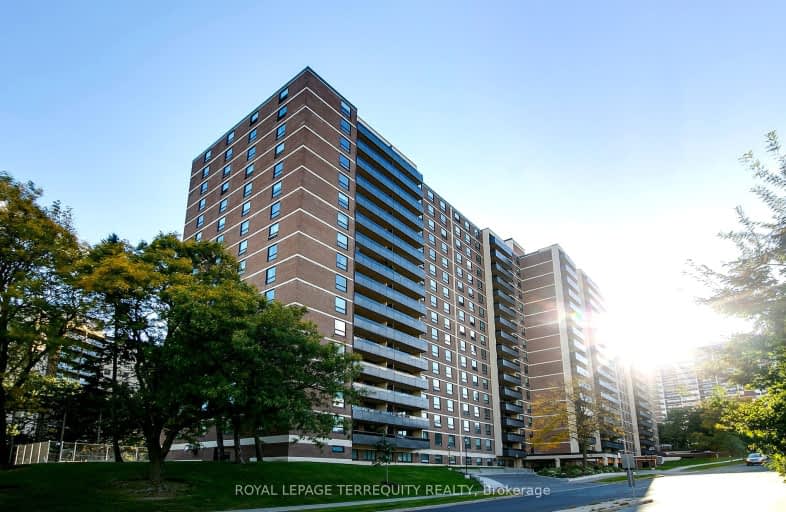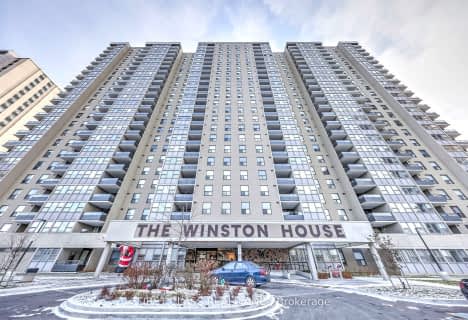Car-Dependent
- Most errands require a car.
Excellent Transit
- Most errands can be accomplished by public transportation.
Bikeable
- Some errands can be accomplished on bike.

Bala Avenue Community School
Elementary: PublicSt Demetrius Catholic School
Elementary: CatholicWestmount Junior School
Elementary: PublicC R Marchant Middle School
Elementary: PublicPortage Trail Community School
Elementary: PublicAll Saints Catholic School
Elementary: CatholicFrank Oke Secondary School
Secondary: PublicYork Humber High School
Secondary: PublicScarlett Heights Entrepreneurial Academy
Secondary: PublicWeston Collegiate Institute
Secondary: PublicChaminade College School
Secondary: CatholicRichview Collegiate Institute
Secondary: Public-
Balkan Express
714 Scarlett Road, Etobicoke 1.12km -
Noi African Supermarket
1662 Weston Road, York 1.22km -
Metro Gardens Royal York
1500 Royal York Road, Toronto 1.47km
-
Vinaio Wine Merchants
1664 Jane Street, York 1.92km -
The Wine Shop
Loblaws, 3671 Dundas Street West, York 2.78km -
Jaay's After Hours
270 The Kingsway #3021, Etobicoke 2.81km
-
village kitchen
1 Richview Road, Etobicoke 0.21km -
Tim Hortons
280 Scarlett Road, Etobicoke 0.74km -
Subway
140 La Rose Avenue Unit 12, Toronto 0.75km
-
BEVO Espresso & Gelato
324 Scarlett Road, Etobicoke 0.53km -
Presse Cafe
Gage Building, WEST PARK HEALTHCARE CENTRE, 82 Buttonwood Avenue, York 0.62km -
Tim Hortons
280 Scarlett Road, Etobicoke 0.74km
-
RBC Royal Bank ATM
280 Scarlett Road, Etobicoke 0.74km -
RBC Royal Bank
140 La Rose Avenue, Toronto 0.81km -
TD Canada Trust Branch and ATM
1440 Royal York Road, Etobicoke 1.18km
-
Esso
280 Scarlett Road, Etobicoke 0.72km -
Circle K
280 Scarlett Road, Etobicoke 0.74km -
Petro-Canada
724 Scarlett Road, Etobicoke 1.2km
-
Denison Park Calisthenics Equipment
108 Denison Road West, Toronto 0.87km -
Pure Slam Studios
1368 Weston Road, York 1.25km -
Cruikshank Park Calisthenics Equipment
2100 Weston Road, York 1.82km
-
Humber River/ Eglinton Flats
Humber River Recreational Trail, Etobicoke 0.16km -
Ukrainian Canadian Memorial Park
425 Scarlett Road, Etobicoke 0.27km -
La Rose Park
65 La Rose Avenue, Etobicoke 0.31km
-
Toronto Public Library - Weston Branch
2 King Street, Toronto 1.77km -
Toronto Public Library - Mount Dennis Branch
1123 Weston Road, York 2.07km -
Toronto Public Library - Richview Branch
1806 Islington Avenue, Toronto 2.2km
-
West Park Healthcare Centre
82 Buttonwood Avenue, York 0.6km -
West Park Prosthetic & Orthotic Centre
82 Buttonwood Ave, York 0.65km -
Royal York Medical Center
1436 Royal York Road, Etobicoke 1.16km
-
Metro Drugs
320 Scarlett Road, Etobicoke 0.55km -
Pharmasave West Park Pharmacy
82 Buttonwood Avenue, York 0.61km -
La Rose Pharmacy
140 La Rose Ave, Etobicoke 0.78km
-
Weston Shopping Centre
1814 Weston Road Suite 6, York 1.4km -
Industrial plaza
2011 Lawrence Avenue West, York 1.51km -
Jane Park Plaza
883 Jane Street, Toronto 1.89km
-
Frame Discreet
96 Vine Avenue Unit 1B, Toronto 4.35km -
Kingsway Theatre
3030 Bloor Street West, Etobicoke 4.35km
-
Westwood Burger Place
1391 Weston Road, York 1.17km -
Central Kafe
1828 Weston Road, York 1.41km -
Scrawny Ronnys Sports Bar and Grill
2011 Lawrence Avenue West Unit 16, York 1.56km
- 2 bath
- 3 bed
- 1200 sqft
115-15 La Rose Avenue, Toronto, Ontario • M9P 1A7 • Humber Heights
- 2 bath
- 3 bed
- 1200 sqft
1617-15 La Rose Avenue, Toronto, Ontario • M9P 1A7 • Humber Heights






