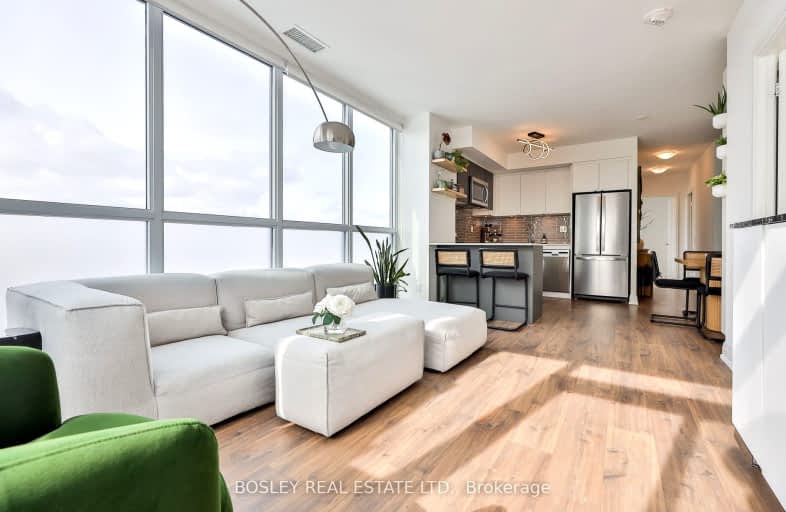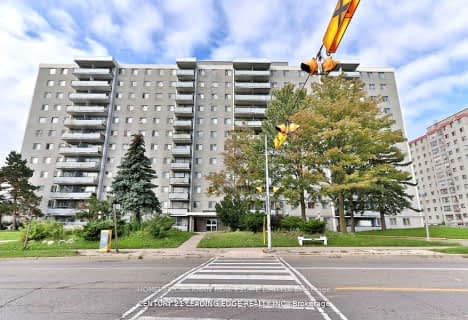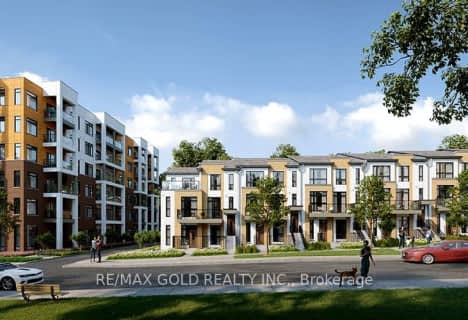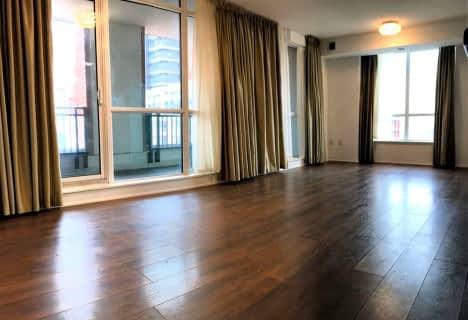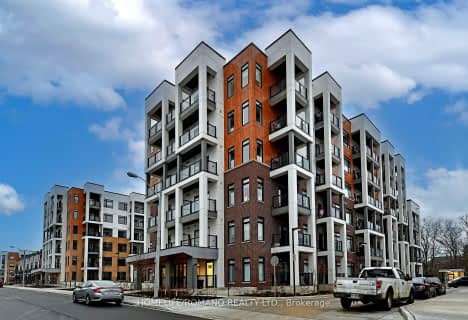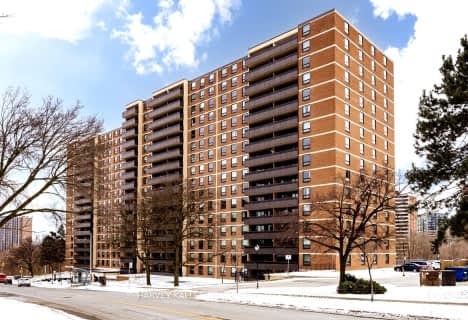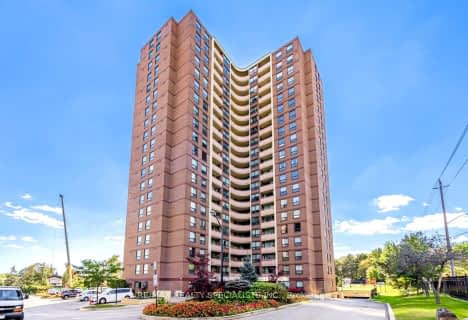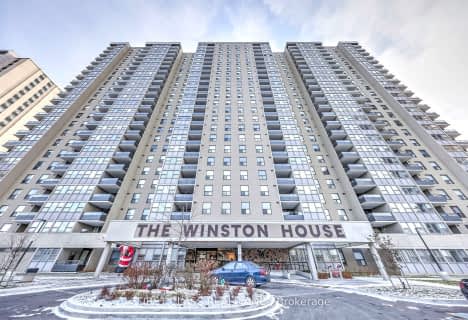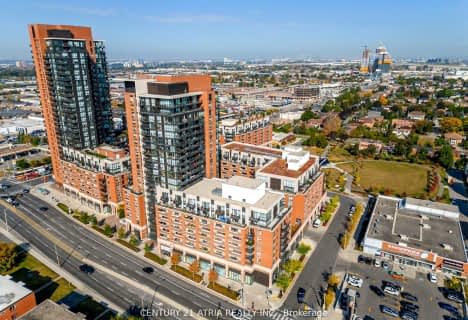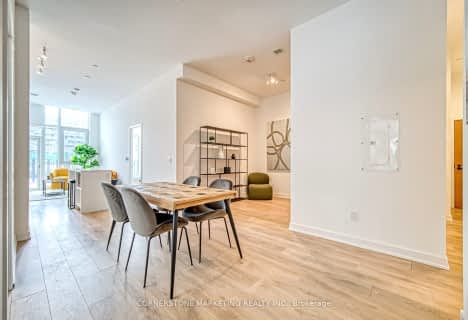Car-Dependent
- Almost all errands require a car.
Good Transit
- Some errands can be accomplished by public transportation.
Bikeable
- Some errands can be accomplished on bike.
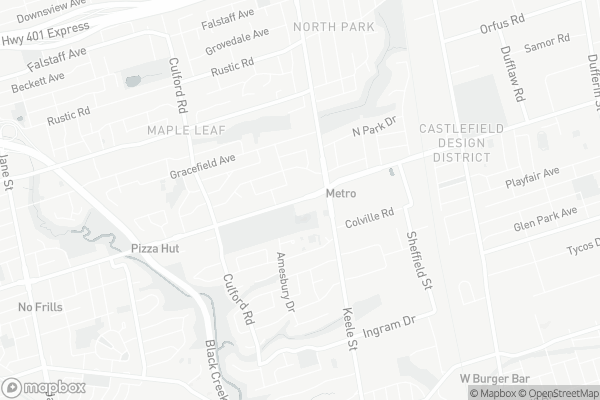
École élémentaire Mathieu-da-Costa
Elementary: PublicGeorge Anderson Public School
Elementary: PublicGracefield Public School
Elementary: PublicImmaculate Conception Catholic School
Elementary: CatholicSt Francis Xavier Catholic School
Elementary: CatholicSt Fidelis Catholic School
Elementary: CatholicYorkdale Secondary School
Secondary: PublicDownsview Secondary School
Secondary: PublicMadonna Catholic Secondary School
Secondary: CatholicYork Memorial Collegiate Institute
Secondary: PublicChaminade College School
Secondary: CatholicDante Alighieri Academy
Secondary: Catholic-
Metro
1411 Lawrence Avenue West, Toronto 0.29km -
Superking Supermarket
1-1635 Lawrence Avenue West, North York 1.04km -
Amazing African/Caribbean Grocery
620 Trethewey Drive, North York 1.65km
-
LCBO
Plaza, 1339 Lawrence Avenue West, North York 0.47km -
Vinaio Wine Merchants
1664 Jane Street, York 2km -
Vin Bon North York
906 Wilson Avenue, North York 2.65km
-
Adil digital marketing
101-1440 Lawrence Avenue West, North York 0.13km -
Bento Sushi
1411 Lawrence Avenue West, Toronto 0.3km -
Hakka No.1 Restaurant
2355 Keele Street, North York 0.3km
-
Tim Hortons
2355 Keele Street, North York 0.3km -
Kung Fu Sushi & Kung Fu Tea on Lawrence
1409 Lawrence Avenue West, North York 0.32km -
McDonald's
S.C, 1305 Lawrence Avenue West Wal-Mart, Toronto 0.51km
-
TD Canada Trust Branch and ATM
2390 Keele Street, Toronto 0.19km -
CIBC Branch with ATM
1400 Lawrence Avenue West, North York 0.26km -
Scotiabank
1391 Lawrence Avenue West, North York 0.36km
-
Shell
2291 Keele Street, North York 0.58km -
Petro-Canada & Car Wash
1571 Lawrence Avenue West, North York 0.64km -
Esso
66 Trethewey Drive, York 1.63km
-
The Fitness Center
32 Colville Road, North York 0.36km -
Club Enhergy
39 Milford Avenue UNIT C, North York 0.63km -
Gulliver Park Calisthenics Equipment
60 Gulliver Road, North York 1km
-
Amesbury Park Picnic Tables
North York 0.19km -
Amesbury Park
1507 Lawrence Avenue West, North York 0.2km -
Queen's Greenbelt
600 Queens Drive, North York 0.57km
-
Toronto Public Library - Amesbury Park Branch
1565 Lawrence Avenue West, North York 0.47km -
Cham Shan Temple Buddhist Gallery
1224 Lawrence Avenue West, North York 0.98km -
Toronto Public Library - Downsview Branch
2793 Keele Street, North York 2.33km
-
North Park Medical Centre
2355 Keele Street, North York 0.33km -
The Lice Crew - Lice Removal Treatment & Lice Prevention Clinic | Toronto
2301 Keele Street suite 210, North York 0.53km -
Keele-Ingram Professional Centre
2221 Keele Street, North York 1.04km
-
Demarco Pharmacy
2394 Keele Street, North York 0.18km -
North Park Medical Pharmacy
2355 Keele Street, North York 0.33km -
Walmart Pharmacy
1305 Lawrence Avenue West, North York 0.57km
-
National Thrift Stores Ltd.
2341 Keele Street, North York 0.31km -
Smart Centres North Park Plaza
Keele Street, Toronto 0.43km -
SmartCentres Toronto (Westside)
2322-2400 Northwestern Avenue, York 1.99km
-
Cineplex Cinemas Yorkdale
Yorkdale Shopping Centre, 3401 Dufferin Street c/o Yorkdale Shopping Centre, Toronto 3.19km
-
Flame Bar & Grill
1387 Lawrence Avenue West, Toronto 0.38km -
Flame Lounge
Inside The Basement, 1387 Lawrence Avenue West, Toronto 0.39km -
Prosciutto Bar
46 Milford Avenue, North York 0.7km
- 3 bath
- 3 bed
- 1000 sqft
1022-830 Lawrence Avenue West, Toronto, Ontario • M6A 0A2 • Yorkdale-Glen Park
- 2 bath
- 3 bed
- 1000 sqft
115 Lotherton Pathway, Toronto, Ontario • M6B 2G6 • Yorkdale-Glen Park
- 2 bath
- 3 bed
- 900 sqft
602-135 Canon Jackson Drive, Toronto, Ontario • M6M 0C3 • Beechborough-Greenbrook
- 2 bath
- 3 bed
- 800 sqft
606-2433 Dufferin Street, Toronto, Ontario • M6E 3T3 • Briar Hill-Belgravia
