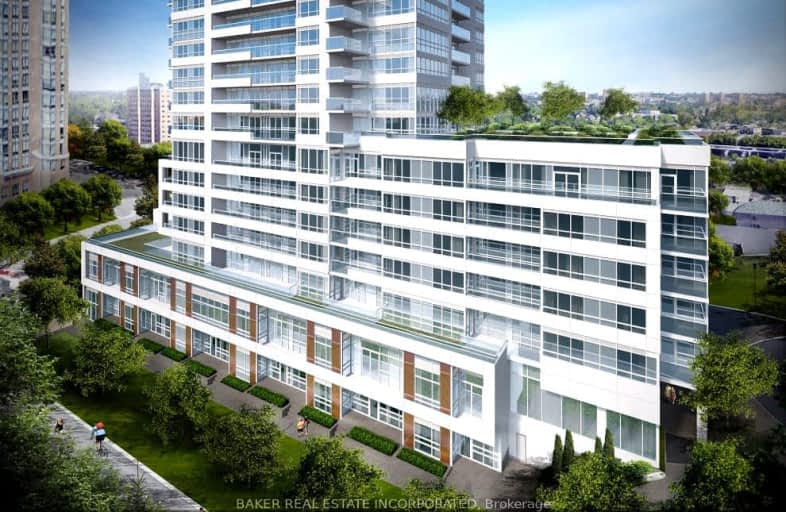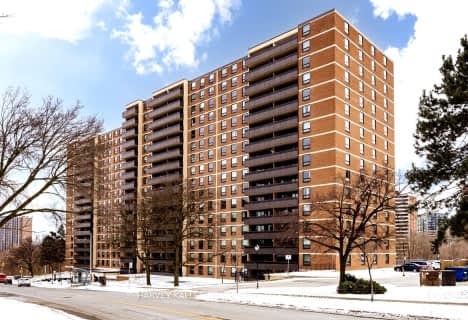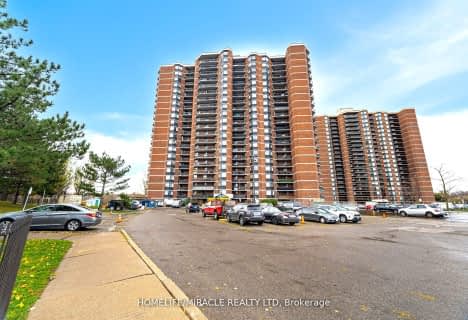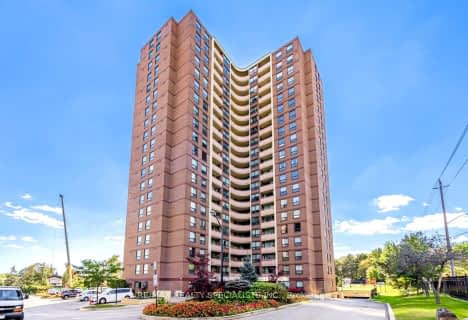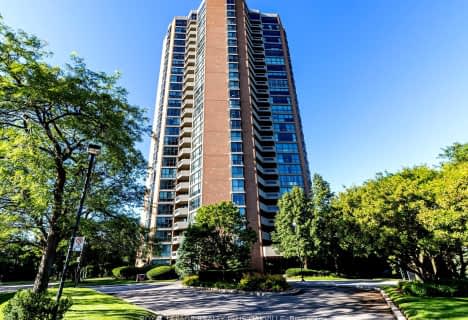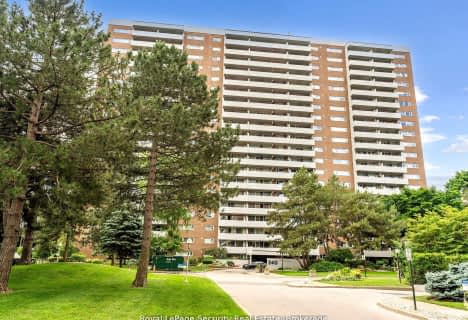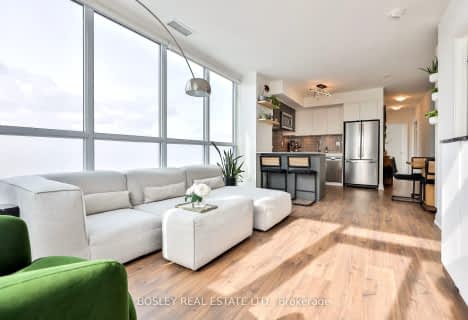Car-Dependent
- Most errands require a car.
Excellent Transit
- Most errands can be accomplished by public transportation.
Bikeable
- Some errands can be accomplished on bike.
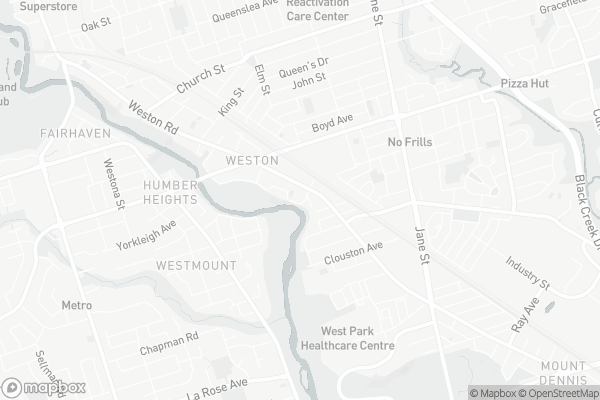
Westmount Junior School
Elementary: PublicWeston Memorial Junior Public School
Elementary: PublicSt John the Evangelist Catholic School
Elementary: CatholicC R Marchant Middle School
Elementary: PublicPortage Trail Community School
Elementary: PublicH J Alexander Community School
Elementary: PublicFrank Oke Secondary School
Secondary: PublicYork Humber High School
Secondary: PublicScarlett Heights Entrepreneurial Academy
Secondary: PublicWeston Collegiate Institute
Secondary: PublicChaminade College School
Secondary: CatholicRichview Collegiate Institute
Secondary: Public-
Scrawny Ronny’s Sports Bar & Grill
2011 Lawrence Avenue W, Unit 16, Toronto, ON M9N 1H4 0.31km -
Fullaluv Bar & Grill
1709 Jane Street, Toronto, ON M9N 2S3 0.96km -
55 Cafe
6 Dixon Rd, Toronto, ON M9P 2K9 1.39km
-
Bakery El Quetzal
2011 Lawrence Avenue W, Unit 9, North York, ON M9N 3V3 0.29km -
Tim Hortons
2013 Lawrence Avenue W, North York, ON M9N 0A3 0.35km -
Black Cat Espresso Bar
46 Rosemount Avenue, Toronto, ON M9N 3B3 0.49km
-
Shopper's Drug Mart
1995 Weston Rd, Toronto, ON M9N 1X3 0.71km -
Shoppers Drug Mart
1995 Weston Road, York, ON M9N 1X2 0.72km -
Shoppers Drug Mart
1533 Jane Street, Toronto, ON M9N 2R2 0.83km
-
Aleeza’s Pizza
1768 Weston Road, Toronto, ON M9V 1A8 0.08km -
Mainsha Vibez Kitchen
1-1788 Weston Road, York, ON M9N 1V8 0.11km -
Shanghai Weston Garden
1804 Weston Road, York, ON M9N 1V8 0.15km
-
Crossroads Plaza
2625 Weston Road, Toronto, ON M9N 3W1 2.35km -
Sheridan Mall
1700 Wilson Avenue, North York, ON M3L 1B2 2.64km -
HearingLife
270 The Kingsway, Etobicoke, ON M9A 3T7 4.08km
-
Starfish Caribbean
1746 Weston Road, Toronto, ON M9N 1V6 0.09km -
Baksh Halal Meat
1666 Jane St, York, ON M9N 2S1 0.82km -
Brioni Supermarket
169 Gary Dr, North York, ON M9N 2M2 1.56km
-
LCBO
2625D Weston Road, Toronto, ON M9N 3W1 2.25km -
LCBO
1405 Lawrence Ave W, North York, ON M6L 1A4 3.04km -
The Beer Store
3524 Dundas St W, York, ON M6S 2S1 3.96km
-
Walter Townshend Chimneys
2011 Lawrence Avenue W, Unit 25, York, ON M9N 3V3 0.29km -
Hill Garden Sunoco Station
724 Scarlett Road, Etobicoke, ON M9P 2T5 0.74km -
Weston Ford
2062 Weston Road, Toronto, ON M9N 1X4 0.95km
-
Kingsway Theatre
3030 Bloor Street W, Toronto, ON M8X 1C4 5.6km -
Cineplex Cinemas Yorkdale
Yorkdale Shopping Centre, 3401 Dufferin Street, Toronto, ON M6A 2T9 5.94km -
Revue Cinema
400 Roncesvalles Ave, Toronto, ON M6R 2M9 7.14km
-
Toronto Public Library - Weston
2 King Street, Toronto, ON M9N 1K9 0.82km -
Mount Dennis Library
1123 Weston Road, Toronto, ON M6N 3S3 2.29km -
Toronto Public Library - Amesbury Park
1565 Lawrence Avenue W, Toronto, ON M6M 4K6 2.34km
-
Humber River Regional Hospital
2175 Keele Street, York, ON M6M 3Z4 3.06km -
Humber River Hospital
1235 Wilson Avenue, Toronto, ON M3M 0B2 3.44km -
Humber River Regional Hospital
2111 Finch Avenue W, North York, ON M3N 1N1 6.47km
-
Raymore Park
93 Raymore Dr, Etobicoke ON M9P 1W9 0.24km -
Noble Park
Toronto ON 2.39km -
Downsview Memorial Parkette
Keele St. and Wilson Ave., Toronto ON 4.07km
-
TD Bank Financial Group
1440 Royal York Rd (Summitcrest), Etobicoke ON M9P 3B1 1.87km -
TD Bank Financial Group
2390 Keele St, Toronto ON M6M 4A5 2.96km -
CIBC
1400 Lawrence Ave W (at Keele St.), Toronto ON M6L 1A7 3.05km
- 2 bath
- 3 bed
- 1800 sqft
2310-2000 Islington Avenue, Toronto, Ontario • M9P 3S7 • Kingsview Village-The Westway
- — bath
- — bed
- — sqft
2310-2000 ISLINGTON Avenue, Toronto, Ontario • M9P 3S7 • Kingsview Village-The Westway
- 2 bath
- 3 bed
- 1000 sqft
1504-240 Scarlett Road, Toronto, Ontario • M6N 4X4 • Rockcliffe-Smythe
- 2 bath
- 3 bed
- 1800 sqft
1101-2010 Islington Avenue, Toronto, Ontario • M9P 3S8 • Kingsview Village-The Westway
- 3 bath
- 3 bed
- 900 sqft
2109-1461 Lawrence Avenue West, Toronto, Ontario • M6L 0A6 • Brookhaven-Amesbury
- 2 bath
- 3 bed
- 1000 sqft
1304-240 Scarlett Road, Toronto, Ontario • M6N 4X4 • Rockcliffe-Smythe
