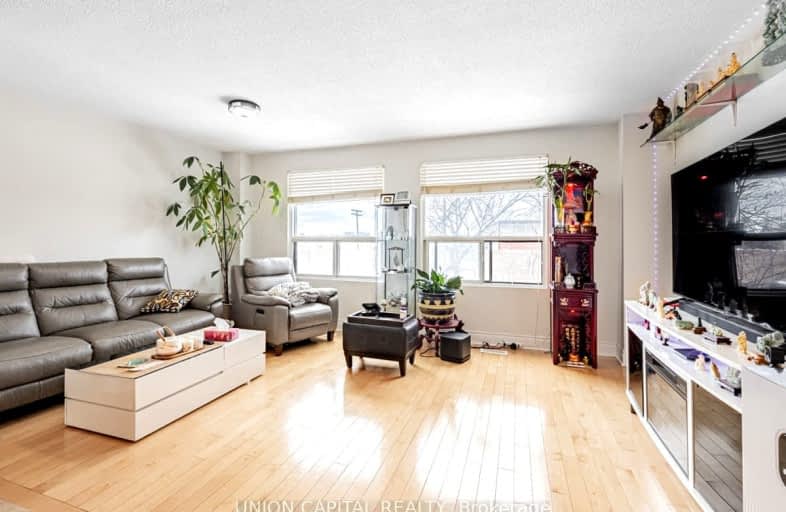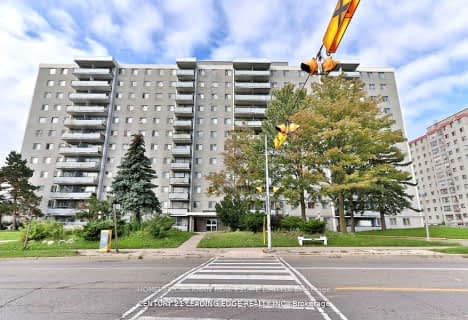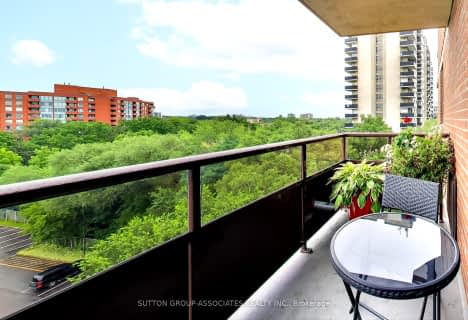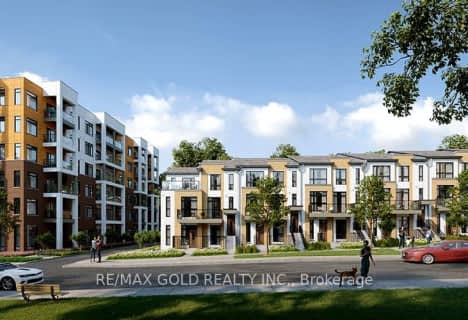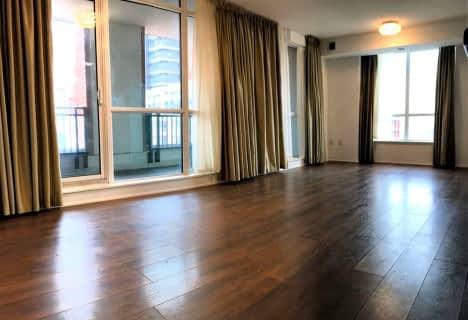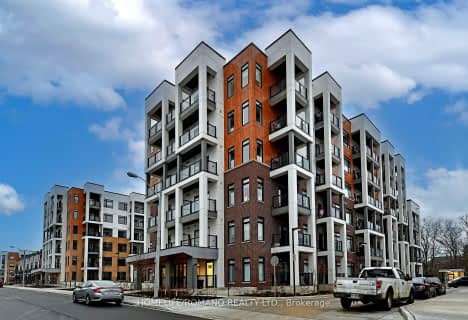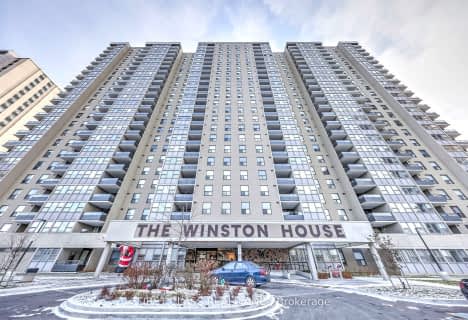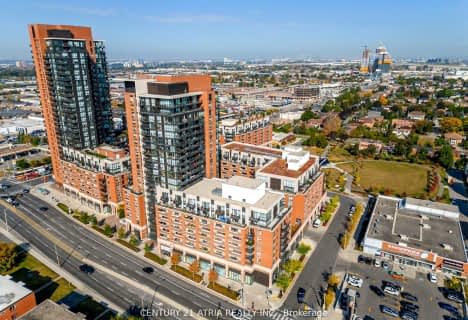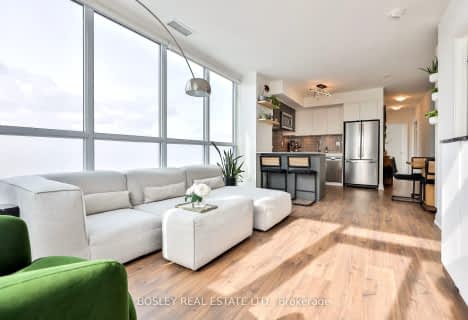Somewhat Walkable
- Some errands can be accomplished on foot.
Good Transit
- Some errands can be accomplished by public transportation.
Somewhat Bikeable
- Most errands require a car.

École élémentaire Mathieu-da-Costa
Elementary: PublicGeorge Anderson Public School
Elementary: PublicJoyce Public School
Elementary: PublicRegina Mundi Catholic School
Elementary: CatholicCharles E Webster Public School
Elementary: PublicImmaculate Conception Catholic School
Elementary: CatholicYorkdale Secondary School
Secondary: PublicDownsview Secondary School
Secondary: PublicGeorge Harvey Collegiate Institute
Secondary: PublicMadonna Catholic Secondary School
Secondary: CatholicYork Memorial Collegiate Institute
Secondary: PublicDante Alighieri Academy
Secondary: Catholic-
Walter Saunders Memorial Park
440 Hopewell Ave, Toronto ON 1.9km -
Dell Park
40 Dell Park Ave, North York ON M6B 2T6 3.07km -
Roseneath Park
15 Glenhurst Ave, Toronto ON 3.75km
-
CIBC
1400 Lawrence Ave W (at Keele St.), Toronto ON M6L 1A7 0.88km -
TD Bank Financial Group
870 St Clair Ave W, Toronto ON M6C 1C1 4.02km -
TD Bank Financial Group
3757 Bathurst St (Wilson Ave), Downsview ON M3H 3M5 4.45km
- 3 bath
- 3 bed
- 1000 sqft
1022-830 Lawrence Avenue West, Toronto, Ontario • M6A 0A2 • Yorkdale-Glen Park
- 2 bath
- 3 bed
- 1200 sqft
1501-130 Neptune Drive, Toronto, Ontario • M6A 1X5 • Englemount-Lawrence
- 2 bath
- 3 bed
- 1000 sqft
2107-360 Ridelle Avenue, Toronto, Ontario • M6B 1K1 • Briar Hill-Belgravia
- 3 bath
- 3 bed
- 900 sqft
2109-1461 Lawrence Avenue West, Toronto, Ontario • M6L 0A6 • Brookhaven-Amesbury
- 2 bath
- 3 bed
- 1200 sqft
PH05-150 Neptune Drive, Toronto, Ontario • M6A 2Y9 • Englemount-Lawrence
- 2 bath
- 3 bed
- 1200 sqft
Ph-2-150 Neptune Drive, Toronto, Ontario • M6A 2Y9 • Bedford Park-Nortown
- 2 bath
- 3 bed
- 800 sqft
606-2433 Dufferin Street, Toronto, Ontario • M6E 3T3 • Briar Hill-Belgravia
