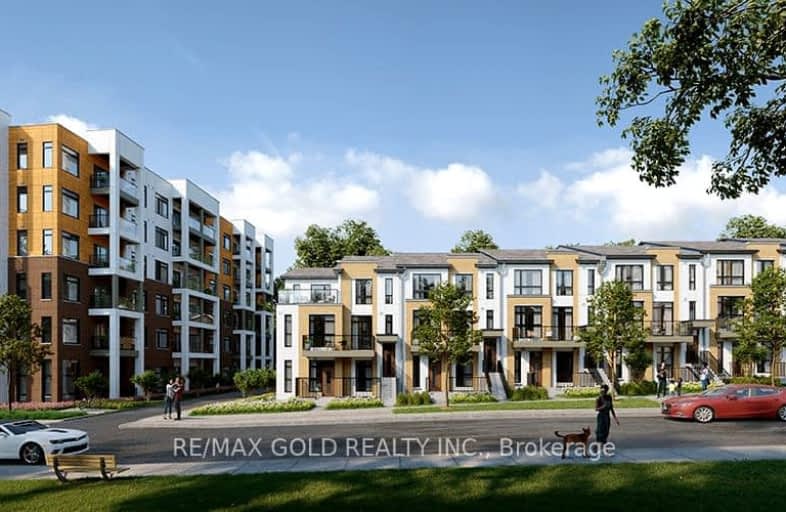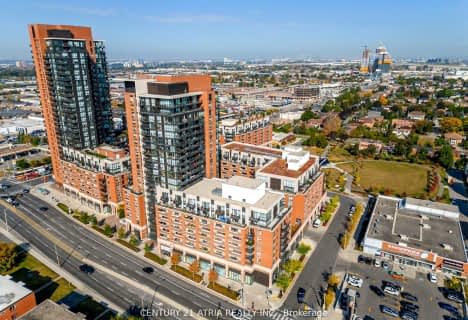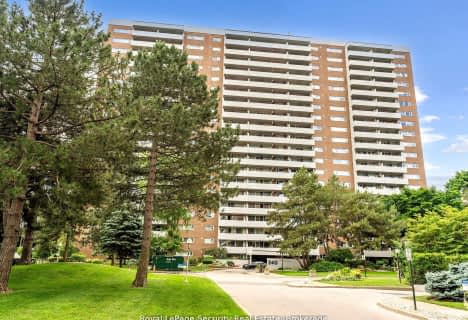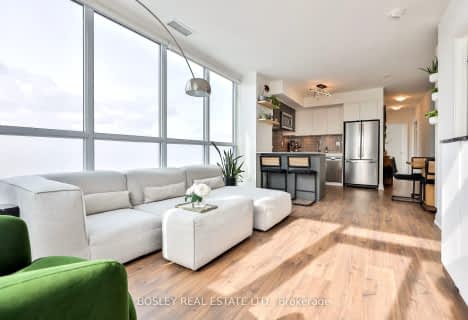Car-Dependent
- Almost all errands require a car.
Good Transit
- Some errands can be accomplished by public transportation.
Somewhat Bikeable
- Most errands require a car.
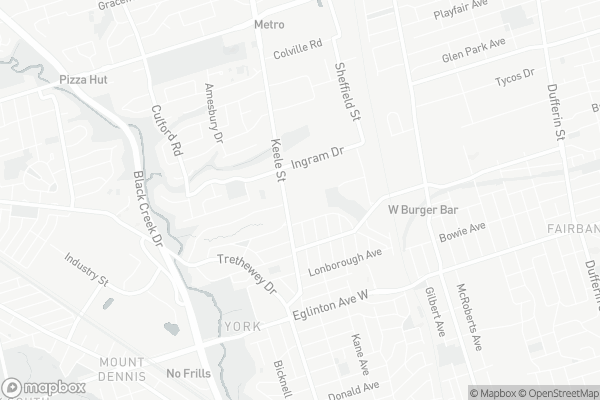
Keelesdale Junior Public School
Elementary: PublicGeorge Anderson Public School
Elementary: PublicSilverthorn Community School
Elementary: PublicCharles E Webster Public School
Elementary: PublicImmaculate Conception Catholic School
Elementary: CatholicSt Francis Xavier Catholic School
Elementary: CatholicYorkdale Secondary School
Secondary: PublicGeorge Harvey Collegiate Institute
Secondary: PublicBlessed Archbishop Romero Catholic Secondary School
Secondary: CatholicYork Memorial Collegiate Institute
Secondary: PublicChaminade College School
Secondary: CatholicDante Alighieri Academy
Secondary: Catholic-
Z Bar & Grille
2527 Eglington Avenue West, Toronto, ON M6M 1T2 0.78km -
The Flame Restaurant & Tavern
1387 Lawrence Ave W, North York, ON M6L 1A4 1.23km -
Yummy Tummy's Bar & Grill
1962 Eginton Avenue W, Toronto, ON M6E 4E6 1.64km
-
McDonald's
2 Ingram Drive, Toronto, ON M6M 2L6 0.27km -
Mercado Negro
682 Caledonia Road, Toronto, ON M6E 2T5 0.86km -
Caldense Bakery
2406 Eglinton Avenue W, Toronto, ON M6M 1S6 0.88km
-
Shoppers Drug Mart
2343 Eglinton Avenue W, Toronto, ON M6E 2L6 1.08km -
Ross' No Frills
25 Photography Drive, Toronto, ON M6M 0A1 1.41km -
Shoppers Drug Mart
1840 Eglinton Ave W, York, ON M6E 2J4 1.88km
-
Mancini Kitchen
2221 Keele Street, North York, ON M6M 3Z5 0.19km -
McDonald's
2 Ingram Drive, Toronto, ON M6M 2L6 0.27km -
O Patio Churrasqueira
2255 Keele Street, Toronto, ON M6M 2P5 0.47km
-
Stock Yards Village
1980 St. Clair Avenue W, Toronto, ON M6N 4X9 2.67km -
Toronto Stockyards
590 Keele Street, Toronto, ON M6N 3E7 2.98km -
Lawrence Square
700 Lawrence Ave W, North York, ON M6A 3B4 3km
-
FreshCo
2330 Eglinton Avenue W, Toronto, ON M6M 1S6 0.88km -
Metro
1411 Lawrence Avenue W, North York, ON M6L 1A4 1.26km -
Ross' No Frills
25 Photography Drive, Toronto, ON M6M 0A1 1.41km
-
LCBO
1405 Lawrence Ave W, North York, ON M6L 1A4 1.27km -
LCBO
2151 St Clair Avenue W, Toronto, ON M6N 1K5 3.01km -
The Beer Store
2153 St. Clair Avenue, Toronto, ON M6N 1K5 3.04km
-
One Love Auto Spa
47 Ingram Drive, Toronto, ON M6M 0.31km -
Air Treatment ClimateCare
20 Densley Avenue, Toronto, ON M6M 2R1 0.7km -
Shell
2291 Keele Street, North York, ON M6M 3Z9 0.71km
-
Cineplex Cinemas Yorkdale
Yorkdale Shopping Centre, 3401 Dufferin Street, Toronto, ON M6A 2T9 3.81km -
Revue Cinema
400 Roncesvalles Ave, Toronto, ON M6R 2M9 5.49km -
Cineplex Cinemas
2300 Yonge Street, Toronto, ON M4P 1E4 6.17km
-
Evelyn Gregory - Toronto Public Library
120 Trowell Avenue, Toronto, ON M6M 1L7 1.25km -
Toronto Public Library - Amesbury Park
1565 Lawrence Avenue W, Toronto, ON M6M 4K6 1.36km -
Mount Dennis Library
1123 Weston Road, Toronto, ON M6N 3S3 1.65km
-
Humber River Regional Hospital
2175 Keele Street, York, ON M6M 3Z4 0.01km -
Humber River Hospital
1235 Wilson Avenue, Toronto, ON M3M 0B2 3.17km -
Baycrest
3560 Bathurst Street, North York, ON M6A 2E1 4.85km
-
Noble Park
Toronto ON 3.17km -
Earlscourt Park
1200 Lansdowne Ave, Toronto ON M6H 3Z8 3.21km -
The Cedarvale Walk
Toronto ON 3.24km
-
TD Bank Financial Group
2390 Keele St, Toronto ON M6M 4A5 1.2km -
CIBC
1400 Lawrence Ave W (at Keele St.), Toronto ON M6L 1A7 1.34km -
TD Bank Financial Group
3140 Dufferin St (at Apex Rd.), Toronto ON M6A 2T1 2.57km
More about this building
View 130 Canon Jackson Drive, Toronto- 3 bath
- 3 bed
- 1000 sqft
1022-830 Lawrence Avenue West, Toronto, Ontario • M6A 0A2 • Yorkdale-Glen Park
- 2 bath
- 3 bed
- 1000 sqft
1504-240 Scarlett Road, Toronto, Ontario • M6N 4X4 • Rockcliffe-Smythe
- 2 bath
- 3 bed
- 900 sqft
419-2300 St. Clair Avenue West, Toronto, Ontario • M6N 1K8 • Junction Area
- 2 bath
- 3 bed
- 1000 sqft
115 Lotherton Pathway, Toronto, Ontario • M6B 2G6 • Yorkdale-Glen Park
- 2 bath
- 3 bed
- 1000 sqft
2107-360 Ridelle Avenue, Toronto, Ontario • M6B 1K1 • Briar Hill-Belgravia
- 3 bath
- 3 bed
- 900 sqft
2109-1461 Lawrence Avenue West, Toronto, Ontario • M6L 0A6 • Brookhaven-Amesbury
- 2 bath
- 3 bed
- 1000 sqft
1304-240 Scarlett Road, Toronto, Ontario • M6N 4X4 • Rockcliffe-Smythe
- 2 bath
- 3 bed
- 900 sqft
602-135 Canon Jackson Drive, Toronto, Ontario • M6M 0C3 • Beechborough-Greenbrook
- 2 bath
- 3 bed
- 800 sqft
606-2433 Dufferin Street, Toronto, Ontario • M6E 3T3 • Briar Hill-Belgravia
