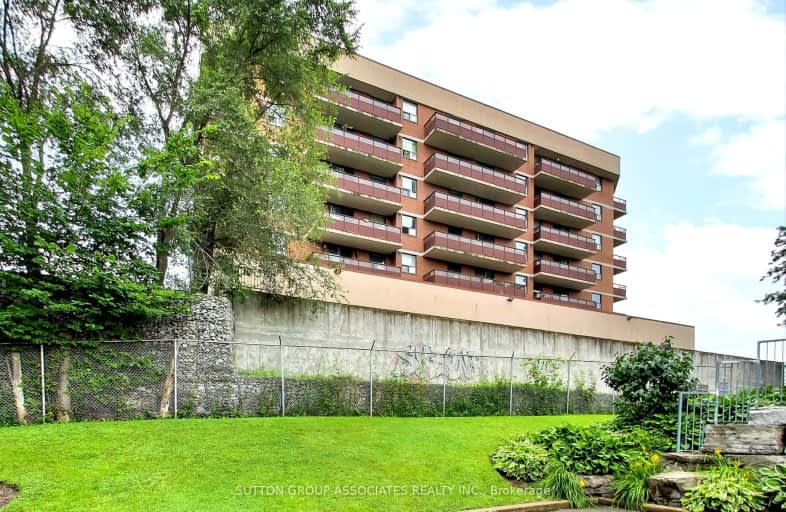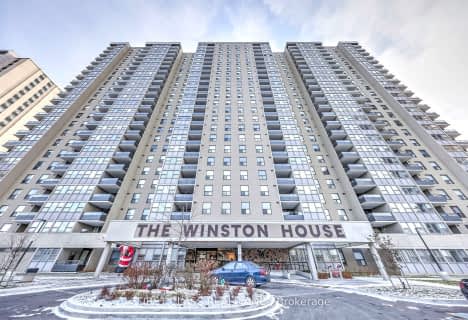Car-Dependent
- Most errands require a car.
Excellent Transit
- Most errands can be accomplished by public transportation.
Somewhat Bikeable
- Most errands require a car.

Pelmo Park Public School
Elementary: PublicAmesbury Middle School
Elementary: PublicWeston Memorial Junior Public School
Elementary: PublicC R Marchant Middle School
Elementary: PublicBrookhaven Public School
Elementary: PublicSt Bernard Catholic School
Elementary: CatholicYork Humber High School
Secondary: PublicScarlett Heights Entrepreneurial Academy
Secondary: PublicMadonna Catholic Secondary School
Secondary: CatholicWeston Collegiate Institute
Secondary: PublicChaminade College School
Secondary: CatholicSt. Basil-the-Great College School
Secondary: Catholic-
Fullaluv Bar & Grill
1709 Jane Street, Toronto, ON M9N 2S3 0.57km -
Scrawny Ronny’s Sports Bar & Grill
2011 Lawrence Avenue W, Unit 16, Toronto, ON M9N 1H4 1.06km -
Mick & Bean
1635 Lawrence Avenue W, Toronto, ON M6L 3C9 1.07km
-
On the Go - Church Second Cup
Humber River Regional Hospital, 200 Church Street., Main Floor Lobby, Toronto, ON 11.89km -
McDonald's
2020 Jane Street, Downsview, ON M9N 2V3 0.79km -
Tim Hortons
2013 Lawrence Avenue W, North York, ON M9N 0A3 1.04km
-
The Uptown PowerStation
3019 Dufferin Street, Lower Level, Toronto, ON M6B 3T7 4.13km -
Quest Health & Performance
231 Wallace Avenue, Toronto, ON M6H 1V5 7.07km -
Auxiliary Crossfit
213 Sterling Road, Suite 109, Toronto, ON M6R 2B2 7.65km
-
Shoppers Drug Mart
1597 Wilson Ave, Toronto, ON M3L 1A5 1.35km -
Shoppers Drug Mart
1533 Jane Street, Toronto, ON M9N 2R2 1.35km -
Shopper's Drug Mart
1995 Weston Rd, Toronto, ON M9N 1X3 1.43km
-
Domino's Pizza
1906 Jane Street, North York, ON M9N 2T8 0.15km -
Latin Food El Catracho
1808 Jane Street, Toronto, ON M9N 2T3 0.21km -
Jane Pizza & Wings
1798 Jane Street, Toronto, ON M9N 2S5 0.28km
-
Sheridan Mall
1700 Wilson Avenue, North York, ON M3L 1B2 1.48km -
Crossroads Plaza
2625 Weston Road, Toronto, ON M9N 3W1 2.32km -
Yorkdale Shopping Centre
3401 Dufferin Street, Toronto, ON M6A 2T9 4.25km
-
Baksh Halal Meat
1666 Jane St, York, ON M9N 2S1 0.77km -
Brioni Supermarket
169 Gary Dr, North York, ON M9N 2M2 0.98km -
Superking Supermarket
1635 Lawrence Avenue W, Toronto, ON M6L 3C9 1.14km
-
LCBO
2625D Weston Road, Toronto, ON M9N 3W1 2.13km -
LCBO
1405 Lawrence Ave W, North York, ON M6L 1A4 2.22km -
The Beer Store
3524 Dundas St W, York, ON M6S 2S1 4.92km
-
Walter Townshend Chimneys
2011 Lawrence Avenue W, Unit 25, York, ON M9N 3V3 1.08km -
7-Eleven
1718 Wilson Avenue, Suite A, Toronto, ON M3L 1A6 1.46km -
Weston Ford
2062 Weston Road, Toronto, ON M9N 1X4 1.62km
-
Cineplex Cinemas Yorkdale
Yorkdale Shopping Centre, 3401 Dufferin Street, Toronto, ON M6A 2T9 4.83km -
Kingsway Theatre
3030 Bloor Street W, Toronto, ON M8X 1C4 6.87km -
Albion Cinema I & II
1530 Albion Road, Etobicoke, ON M9V 1B4 7.32km
-
Toronto Public Library
1700 Wilson Avenue, Toronto, ON M3L 1B2 1.49km -
Toronto Public Library - Weston
2 King Street, Toronto, ON M9N 1K9 1.49km -
Toronto Public Library - Amesbury Park
1565 Lawrence Avenue W, Toronto, ON M6M 4K6 1.58km
-
Humber River Hospital
1235 Wilson Avenue, Toronto, ON M3M 0B2 2.09km -
Humber River Regional Hospital
2175 Keele Street, York, ON M6M 3Z4 2.8km -
Humber River Regional Hospital
2111 Finch Avenue W, North York, ON M3N 1N1 5.4km
-
Raymore Park
93 Raymore Dr, Etobicoke ON M9P 1W9 1.59km -
Downsview Memorial Parkette
Keele St. and Wilson Ave., Toronto ON 2.76km -
Noble Park
Toronto ON 3.51km
-
TD Bank Financial Group
2390 Keele St, Toronto ON M6M 4A5 2.17km -
CIBC
1400 Lawrence Ave W (at Keele St.), Toronto ON M6L 1A7 2.19km -
CIBC
1098 Wilson Ave (at Keele St.), Toronto ON M3M 1G7 2.68km
More about this building
View 1881 Jane Street, Toronto- 2 bath
- 3 bed
- 1200 sqft
115-15 La Rose Avenue, Toronto, Ontario • M9P 1A7 • Humber Heights
- 2 bath
- 3 bed
- 1200 sqft
1617-15 La Rose Avenue, Toronto, Ontario • M9P 1A7 • Humber Heights





