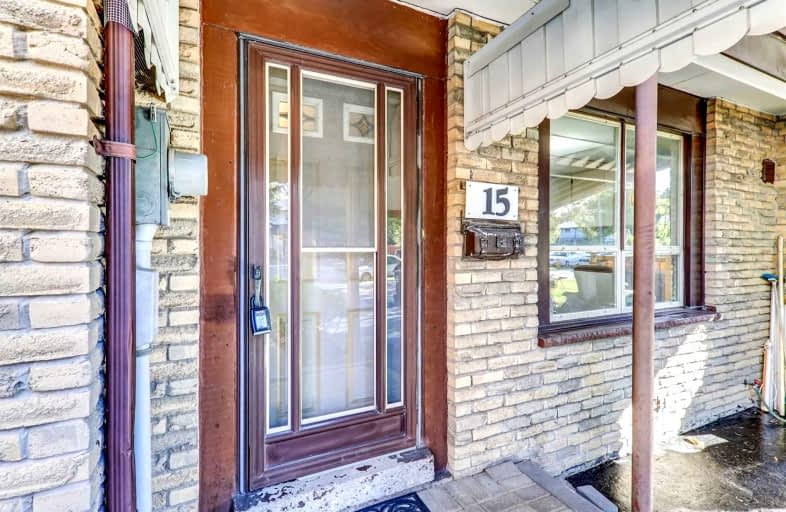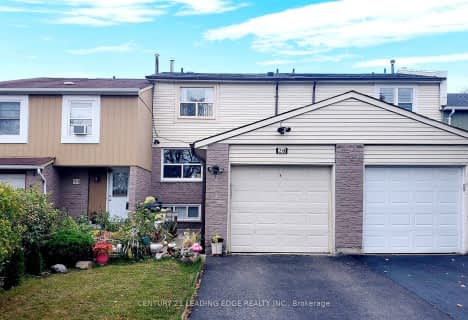
Sacred Heart Catholic School
Elementary: Catholic
1.06 km
St Columba Catholic School
Elementary: Catholic
0.83 km
Grey Owl Junior Public School
Elementary: Public
0.59 km
Dr Marion Hilliard Senior Public School
Elementary: Public
0.39 km
St Barnabas Catholic School
Elementary: Catholic
0.87 km
Berner Trail Junior Public School
Elementary: Public
0.13 km
St Mother Teresa Catholic Academy Secondary School
Secondary: Catholic
0.91 km
West Hill Collegiate Institute
Secondary: Public
3.84 km
Woburn Collegiate Institute
Secondary: Public
2.79 km
Cedarbrae Collegiate Institute
Secondary: Public
5.17 km
Lester B Pearson Collegiate Institute
Secondary: Public
0.43 km
St John Paul II Catholic Secondary School
Secondary: Catholic
2.20 km



