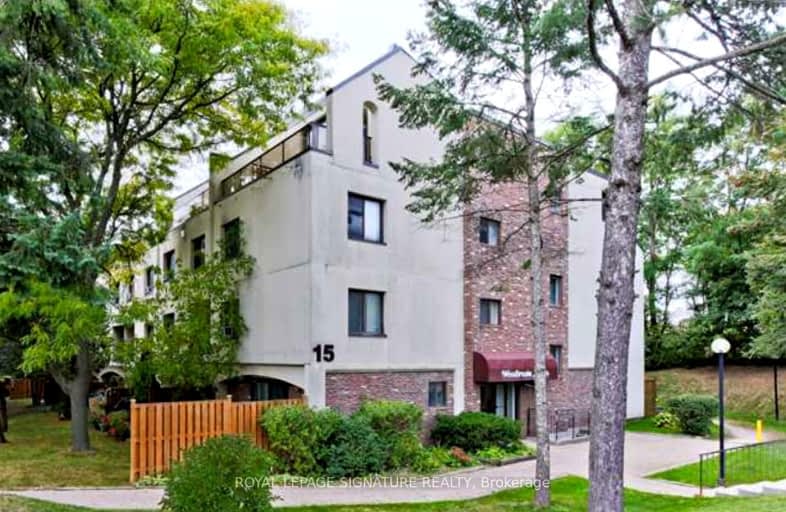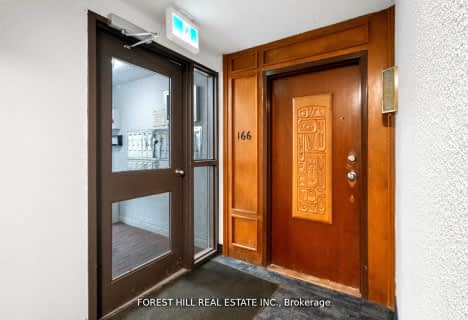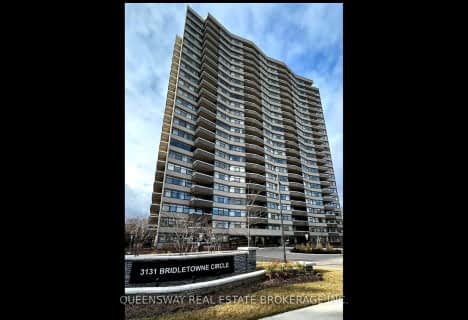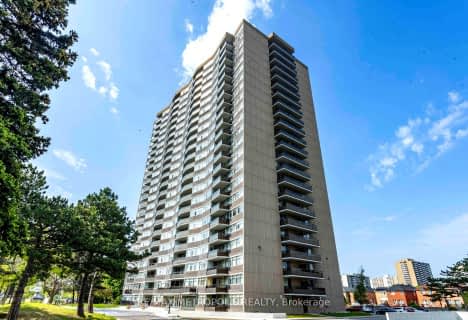Car-Dependent
- Almost all errands require a car.
Good Transit
- Some errands can be accomplished by public transportation.
Bikeable
- Some errands can be accomplished on bike.

Holy Redeemer Catholic School
Elementary: CatholicCresthaven Public School
Elementary: PublicHighland Middle School
Elementary: PublicHillmount Public School
Elementary: PublicArbor Glen Public School
Elementary: PublicCliffwood Public School
Elementary: PublicNorth East Year Round Alternative Centre
Secondary: PublicMsgr Fraser College (Northeast)
Secondary: CatholicPleasant View Junior High School
Secondary: PublicGeorges Vanier Secondary School
Secondary: PublicA Y Jackson Secondary School
Secondary: PublicSir John A Macdonald Collegiate Institute
Secondary: Public-
The County General
3550 Victoria Park Avenue, Unit 100, North York, ON M2H 2N5 1.36km -
Steak Supreme
4033 Gordon Baker Road, Toronto, ON M1W 2P3 1.53km -
Bar Chiaki
3160 Steeles Avenue E, Unit 4, Markham, ON L3R 4G9 1.61km
-
Daily Fresh Grill & Cafe
3295 14th Avenue, Markham, ON M2H 3R2 0.75km -
Tim Hortons
1750 Finch Avenue E, Seneca College, Toronto, ON M2J 5G3 0.85km -
Ruelo Patisserie
463 McNicoll Avenue, Toronto, ON M2H 2C9 0.98km
-
Ida Pharmacies Willowdale
3885 Don Mills Road, North York, ON M2H 2S7 0.59km -
Shoppers Drug Mart
2900 Steeles Avenue E, Markham, ON L3T 4X1 1.12km -
Rainbow Drugs
3018 Don Mills Road, Toronto, ON M2J 4T6 1.27km
-
Seven Yummy Garden
3875 Don Mills Road, Toronto, ON M2H 2S7 0.61km -
Pizza Hot Wings
3883 Don Mills Road, Toronto, ON M2H 2S7 0.62km -
7 Best Foods
3887 Don Mills Road, Toronto, ON M2H 2S7 0.64km
-
Skymark Place Shopping Centre
3555 Don Mills Road, Toronto, ON M2H 3N3 0.9km -
Shops On Steeles and 404
2900 Steeles Avenue E, Thornhill, ON L3T 4X1 1.23km -
Finch & Leslie Square
101-191 Ravel Road, Toronto, ON M2H 1T1 1.63km
-
Listro's No Frills
3555 Don Mills Road, Toronto, ON M2H 3N3 0.9km -
Rexall
3555 Don Mills Road, Toronto, ON M2H 3N3 0.93km -
Sadroo's Grocery Supplies
487 McNicoll Avenue, North York, ON M2H 2C9 1.03km
-
LCBO
2946 Finch Avenue E, Scarborough, ON M1W 2T4 2.16km -
LCBO
1565 Steeles Ave E, North York, ON M2M 2Z1 2.43km -
LCBO
2901 Bayview Avenue, North York, ON M2K 1E6 4.46km
-
Esso
1500 Finch Avenue E, North York, ON M2J 4Y6 1.02km -
Esso
2900 Steeles Avenue E, Thornhill, ON L3T 4X1 1.17km -
Esso (Imperial Oil)
6015 Leslie Street, North York, ON M2H 1J8 1.34km
-
Cineplex Cinemas Fairview Mall
1800 Sheppard Avenue E, Unit Y007, North York, ON M2J 5A7 2.76km -
York Cinemas
115 York Blvd, Richmond Hill, ON L4B 3B4 5.32km -
Cineplex Cinemas Markham and VIP
179 Enterprise Boulevard, Suite 169, Markham, ON L6G 0E7 5.69km
-
Hillcrest Library
5801 Leslie Street, Toronto, ON M2H 1J8 1.36km -
North York Public Library
575 Van Horne Avenue, North York, ON M2J 4S8 2.22km -
Toronto Public Library
35 Fairview Mall Drive, Toronto, ON M2J 4S4 2.66km
-
Canadian Medicalert Foundation
2005 Sheppard Avenue E, North York, ON M2J 5B4 3.36km -
The Scarborough Hospital
3030 Birchmount Road, Scarborough, ON M1W 3W3 3.59km -
North York General Hospital
4001 Leslie Street, North York, ON M2K 1E1 3.77km
-
German Mills Settlers Park
Markham ON 2.57km -
Green Lane Park
16 Thorne Lane, Markham ON L3T 5K5 3.43km -
Atria Buildings Park
2235 Sheppard Ave E (Sheppard and Victoria Park), Toronto ON M2J 5B5 3.61km
-
CIBC
3420 Finch Ave E (at Warden Ave.), Toronto ON M1W 2R6 3.12km -
TD Bank Financial Group
7080 Warden Ave, Markham ON L3R 5Y2 3.15km -
CIBC
3315 Bayview Ave (at Cummer Ave.), Toronto ON M2K 1G4 3.32km
More about this building
View 15 Pebble Byway, Toronto- 2 bath
- 3 bed
- 1400 sqft
1708-65 Huntingdale Boulevard, Toronto, Ontario • M1W 2P1 • L'Amoreaux
- 2 bath
- 3 bed
- 1400 sqft
166-20 Moonstone Byway, Toronto, Ontario • M2H 3J4 • Hillcrest Village
- 2 bath
- 3 bed
- 1400 sqft
151-10 Moonstone Byway, Toronto, Ontario • M2H 3J5 • Hillcrest Village
- 3 bath
- 3 bed
- 1800 sqft
1403-3131 Bridletowne Circle, Toronto, Ontario • M1W 2S9 • L'Amoreaux
- 2 bath
- 3 bed
- 1400 sqft
808-3151 Bridletowne Circle, Toronto, Ontario • M1W 2T1 • L'Amoreaux
- 2 bath
- 3 bed
- 1000 sqft
2001-3300 Don Mills Road, Toronto, Ontario • M2J 4X7 • Don Valley Village
- 2 bath
- 3 bed
- 1400 sqft
305-3151 Bridletowne Circle, Toronto, Ontario • M1W 2T1 • L'Amoreaux
- 2 bath
- 3 bed
- 1000 sqft
701-5 Old Sheppard Avenue, Toronto, Ontario • M2J 4K3 • Pleasant View












