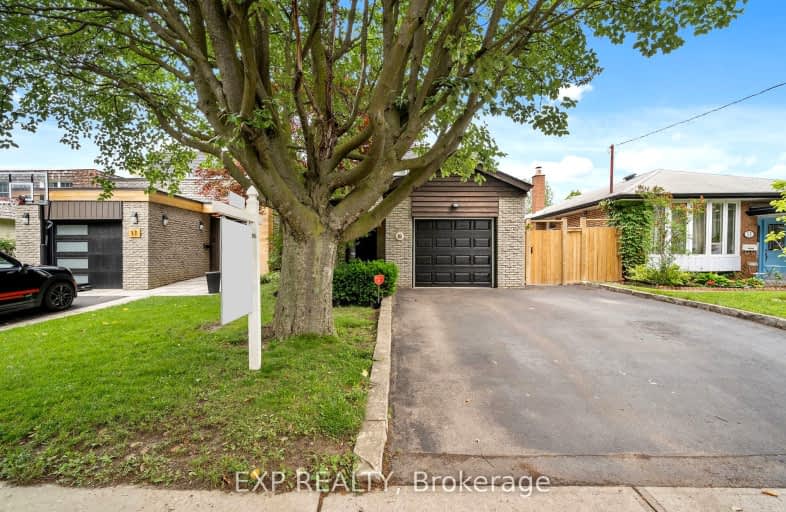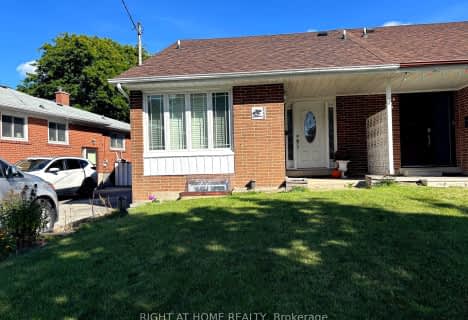Somewhat Walkable
- Some errands can be accomplished on foot.
Good Transit
- Some errands can be accomplished by public transportation.
Bikeable
- Some errands can be accomplished on bike.

St Catherine Catholic School
Elementary: CatholicCassandra Public School
Elementary: PublicRanchdale Public School
Elementary: PublicThree Valleys Public School
Elementary: PublicAnnunciation Catholic School
Elementary: CatholicMilne Valley Middle School
Elementary: PublicCaring and Safe Schools LC2
Secondary: PublicGeorge S Henry Academy
Secondary: PublicDon Mills Collegiate Institute
Secondary: PublicWexford Collegiate School for the Arts
Secondary: PublicSenator O'Connor College School
Secondary: CatholicVictoria Park Collegiate Institute
Secondary: Public-
Georgy Porgys
1448 Lawrence Avenue E, North York, ON M4A 2S8 1.2km -
Shooters Snooker & Sports Club
1448 Lawrence Avenue E, North York, ON M4A 2S8 1.32km -
Gabby's
85 Ellesmere Road, Unit 60, Toronto, ON M1R 4B9 1.73km
-
Tim Hortons
1309 Lawrence Ave East, North York, ON M3A 1C6 0.74km -
Tim Hortons
1244 Lawrence Ave East, North York, ON M3A 1C3 0.91km -
Real Fruit Bubble Tea
Victoria Terrace Plaza, 1448 Lawrence Ave E, Unit 18, North York, ON M4A 2S8 1.15km
-
Victoria Terrace Pharmacy
1448 Av Lawrence E, North York, ON M4A 2S8 1.32km -
Richard and Ruth's No Frills
1450 Lawrence Avenue E, toronto, ON M4A 2S8 1.47km -
Procare Pharmacy
1262 Don Mills Road, Toronto, ON M3B 2W7 1.48km
-
Bagel King Bakery & Deli
75 Underhill Dr, North York, ON M3A 2J8 0.22km -
High Street Fish and Chips
55 Underhill Drive, North York, ON M3A 2J7 0.28km -
Allwyn's Bakery
81 Underhill Drive, Toronto, ON M3A 1K8 0.21km
-
Donwood Plaza
51-81 Underhill Drive, Toronto, ON M3A 2J7 0.28km -
The Diamond at Don Mills
10 Mallard Road, Toronto, ON M3B 3N1 1.58km -
Parkway Mall
85 Ellesmere Road, Toronto, ON M1R 4B9 1.81km
-
Bruno's Valu-Mart
83 Underhill Drive, Toronto, ON M3A 2J9 0.24km -
M & M Meat Shop
51 Underhill Drive, North York, ON M3A 2J8 0.26km -
Viking Foods & Imports
31 Railside Road, North York, ON M3A 1B2 0.99km
-
LCBO
55 Ellesmere Road, Scarborough, ON M1R 4B7 1.71km -
LCBO
195 The Donway W, Toronto, ON M3C 0H6 1.8km -
LCBO
808 York Mills Road, Toronto, ON M3B 1X8 2.62km
-
Railside Esso
1309 Av Lawrence E, North York, ON M3A 1C6 0.76km -
Certigard (Petro-Canada)
1345 Av Lawrence E, North York, ON M3A 1C6 0.92km -
Petro-Canada
1345 Lawrence Avenue E, North York, ON M3A 1C6 0.91km
-
Cineplex VIP Cinemas
12 Marie Labatte Road, unit B7, Toronto, ON M3C 0H9 1.99km -
Cineplex Cinemas Fairview Mall
1800 Sheppard Avenue E, Unit Y007, North York, ON M2J 5A7 3.81km -
Cineplex Odeon Eglinton Town Centre Cinemas
22 Lebovic Avenue, Toronto, ON M1L 4V9 4.06km
-
Brookbanks Public Library
210 Brookbanks Drive, Toronto, ON M3A 1Z5 1.47km -
Victoria Village Public Library
184 Sloane Avenue, Toronto, ON M4A 2C5 1.69km -
Toronto Public Library
85 Ellesmere Road, Unit 16, Toronto, ON M1R 1.75km
-
Canadian Medicalert Foundation
2005 Sheppard Avenue E, North York, ON M2J 5B4 3.22km -
North York General Hospital
4001 Leslie Street, North York, ON M2K 1E1 3.86km -
Sunnybrook Health Sciences Centre
2075 Bayview Avenue, Toronto, ON M4N 3M5 4.71km
-
Moccasin Trail Park
Toronto ON 1.74km -
Wigmore Park
Elvaston Dr, Toronto ON 2.19km -
Edwards Gardens
755 Lawrence Ave E, Toronto ON M3C 1P2 2.83km
-
RBC Royal Bank
1090 Don Mills Rd, North York ON M3C 3R6 1.69km -
Scotiabank
885 Lawrence Ave E, North York ON M3C 1P7 2km -
CIBC
2904 Sheppard Ave E (at Victoria Park), Toronto ON M1T 3J4 3.31km
- 2 bath
- 4 bed
- 1100 sqft
45 Combermere Drive, Toronto, Ontario • M3A 2W4 • Parkwoods-Donalda
- 4 bath
- 4 bed
- 2000 sqft
25 Crosland Drive East, Toronto, Ontario • M1R 4M6 • Wexford-Maryvale









