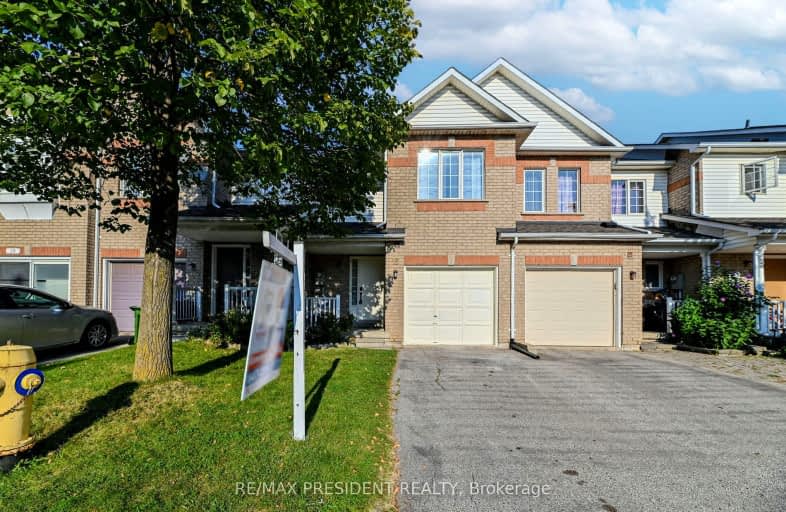Very Walkable
- Most errands can be accomplished on foot.
78
/100
Excellent Transit
- Most errands can be accomplished by public transportation.
74
/100
Very Bikeable
- Most errands can be accomplished on bike.
73
/100

Melody Village Junior School
Elementary: Public
1.76 km
Elmbank Junior Middle Academy
Elementary: Public
1.77 km
Holy Child Catholic Catholic School
Elementary: Catholic
1.56 km
St Dorothy Catholic School
Elementary: Catholic
1.29 km
Albion Heights Junior Middle School
Elementary: Public
1.11 km
Humberwood Downs Junior Middle Academy
Elementary: Public
1.49 km
Caring and Safe Schools LC1
Secondary: Public
2.94 km
Father Henry Carr Catholic Secondary School
Secondary: Catholic
1.68 km
Monsignor Percy Johnson Catholic High School
Secondary: Catholic
2.48 km
North Albion Collegiate Institute
Secondary: Public
2.99 km
West Humber Collegiate Institute
Secondary: Public
1.51 km
Lincoln M. Alexander Secondary School
Secondary: Public
3.02 km
-
Wincott Park
Wincott Dr, Toronto ON 5.54km -
Sentinel park
Toronto ON 8.64km -
Chestnut Hill Park
Toronto ON 9.58km
-
CIBC
291 Rexdale Blvd (at Martin Grove Rd.), Etobicoke ON M9W 1R8 2km -
CIBC
7205 Goreway Dr (at Westwood Mall), Mississauga ON L4T 2T9 2.82km -
TD Bank Financial Group
2038 Kipling Ave, Rexdale ON M9W 4K1 3.01km


