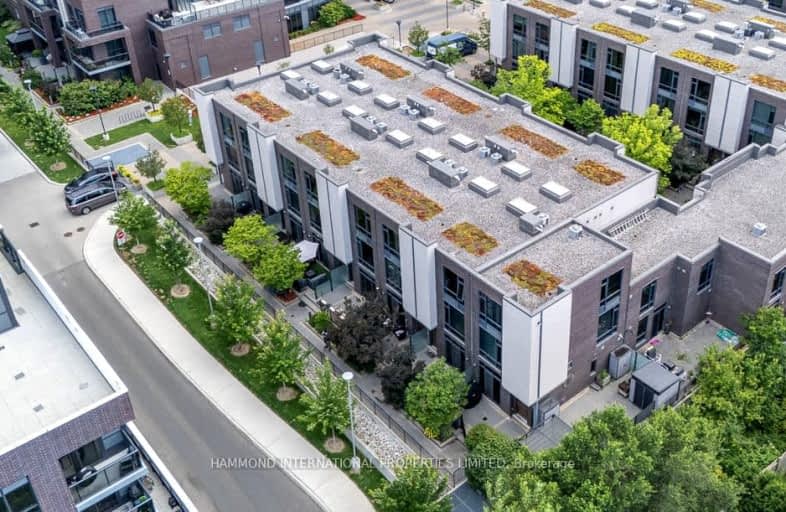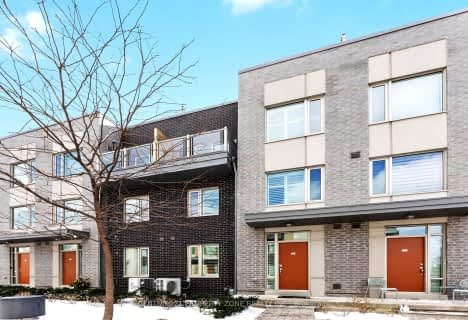
Car-Dependent
- Most errands require a car.
Good Transit
- Some errands can be accomplished by public transportation.
Bikeable
- Some errands can be accomplished on bike.

West Glen Junior School
Elementary: PublicSt Elizabeth Catholic School
Elementary: CatholicEatonville Junior School
Elementary: PublicBloorlea Middle School
Elementary: PublicBloordale Middle School
Elementary: PublicWedgewood Junior School
Elementary: PublicEtobicoke Year Round Alternative Centre
Secondary: PublicBurnhamthorpe Collegiate Institute
Secondary: PublicSilverthorn Collegiate Institute
Secondary: PublicMartingrove Collegiate Institute
Secondary: PublicGlenforest Secondary School
Secondary: PublicMichael Power/St Joseph High School
Secondary: Catholic-
State & Main Kitchen & Bar
396 The East Mall, Building C, Etobicoke, ON M9B 6L5 0.65km -
The Red Cardinal
555 Burnhamthorpe Road, Etobicoke, ON M9C 2Y3 0.9km -
Scruffy Murphy's Irish Pub & Restaurant
225 The East Mall, Etobicoke, ON M9B 6J1 1.02km
-
Old Mill Pastry & Deli
385 The West Mall, Etobicoke, ON M9C 1E7 0.57km -
Starbucks
4201 Bloor Street W, Toronto, ON M9C 1Z6 0.66km -
Delimark Cafe
18 Four Seasons Place, Toronto, ON M9B 0.86km
-
Loblaws
380 The East Mall, Etobicoke, ON M9B 6L5 0.42km -
Glen Cade IDA Pharmacy
290 The West Mall, Etobicoke, ON M9C 1C6 0.66km -
Rexall
250 The East Mall, Etobicoke, ON M9B 3Y8 0.88km
-
Select Sandwich
302 The East Mall, Etobicoke, ON M9B 6C7 0.29km -
Meal Prep Toronto
2 Eva Road, Toronto, ON M9C 0A9 0.27km -
Old Mill Pastry & Deli
385 The West Mall, Etobicoke, ON M9C 1E7 0.57km
-
Cloverdale Mall
250 The East Mall, Etobicoke, ON M9B 3Y8 0.99km -
Six Points Plaza
5230 Dundas Street W, Etobicoke, ON M9B 1A8 1.67km -
SmartCentres Etobicoke
165 North Queen Street, Etobicoke, ON M9C 1A7 2.45km
-
Loblaws
380 The East Mall, Etobicoke, ON M9B 6L5 0.42km -
Metro
250 The East Mall, Etobicoke, ON M9B 3Y9 1.1km -
Hasty Market
666 Burnhamthorpe Road, Etobicoke, ON M9C 2Z4 1.52km
-
LCBO
Cloverdale Mall, 250 The East Mall, Toronto, ON M9B 3Y8 0.93km -
The Beer Store
666 Burhhamthorpe Road, Toronto, ON M9C 2Z4 1.38km -
LCBO
662 Burnhamthorpe Road, Etobicoke, ON M9C 2Z4 1.51km
-
Blue Power
302 The East Mall, Suite 301, Toronto, ON M9B 6C7 0.29km -
Petro-Canada
2 The E Mall Cr, Toronto, ON M9B 3Y6 3.37km -
Licensed Furnace Repairman
Toronto, ON M9B 1.37km
-
Kingsway Theatre
3030 Bloor Street W, Toronto, ON M8X 1C4 3.84km -
Cineplex Cinemas Queensway and VIP
1025 The Queensway, Etobicoke, ON M8Z 6C7 4.1km -
Stage West All Suite Hotel & Theatre Restaurant
5400 Dixie Road, Mississauga, ON L4W 4T4 5.86km
-
Toronto Public Library Eatonville
430 Burnhamthorpe Road, Toronto, ON M9B 2B1 0.67km -
Elmbrook Library
2 Elmbrook Crescent, Toronto, ON M9C 5B4 2.98km -
Toronto Public Library
36 Brentwood Road N, Toronto, ON M8X 2B5 3.68km
-
Queensway Care Centre
150 Sherway Drive, Etobicoke, ON M9C 1A4 3.45km -
Trillium Health Centre - Toronto West Site
150 Sherway Drive, Toronto, ON M9C 1A4 3.45km -
Fusion Hair Therapy
33 City Centre Drive, Suite 680, Mississauga, ON L5B 2N5 8.23km
-
Donnybrook Park
43 Loyalist Rd, Toronto ON 3.43km -
Pools, Mississauga , Forest Glen Park Splash Pad
3545 Fieldgate Dr, Mississauga ON 3.58km -
Magwood Park
Toronto ON 5.29km
-
TD Bank Financial Group
1498 Islington Ave, Etobicoke ON M9A 3L7 3.31km -
TD Bank Financial Group
1315 the Queensway (Kipling), Etobicoke ON M8Z 1S8 3.37km -
TD Bank Financial Group
689 Evans Ave, Etobicoke ON M9C 1A2 3.52km
For Sale
More about this building
View 15 Valhalla Inn Road, Toronto- 3 bath
- 3 bed
- 1200 sqft
28-19 Valhalla Inn Road, Toronto, Ontario • M9B 0B3 • Islington-City Centre West
- 3 bath
- 3 bed
- 1600 sqft
24-18 Applewood Lane, Toronto, Ontario • M9C 0C1 • Etobicoke West Mall
- 4 bath
- 3 bed
- 1200 sqft
14-2120 Rathburn Road East, Mississauga, Ontario • L4W 2S8 • Rathwood
- 3 bath
- 3 bed
- 1200 sqft
TH5-48 Old Burnhamthorpe Road, Toronto, Ontario • M9C 3J5 • Eringate-Centennial-West Deane
- 4 bath
- 3 bed
- 1200 sqft
30-2120 Rathburn Road East, Mississauga, Ontario • L4W 2S8 • Rathwood
- 2 bath
- 3 bed
- 1200 sqft
16-17 Centennial Park Road, Toronto, Ontario • M9C 4W8 • Eringate-Centennial-West Deane
- 3 bath
- 3 bed
- 1400 sqft
111-2 Valhalla Inn Road, Toronto, Ontario • M9B 6C3 • Islington-City Centre West
- 3 bath
- 3 bed
- 1000 sqft
91-92 Permfield Path, Toronto, Ontario • M9C 4Y5 • Etobicoke West Mall
- 3 bath
- 3 bed
- 1200 sqft
52-580 Renforth Drive, Toronto, Ontario • M9C 2N5 • Eringate-Centennial-West Deane
- 3 bath
- 3 bed
- 1400 sqft
103-366 The East Mall, Toronto, Ontario • M9B 6C6 • Islington-City Centre West
- 3 bath
- 3 bed
- 1200 sqft
33-39 Permfield Path, Toronto, Ontario • M9C 4Y5 • Etobicoke West Mall
- 3 bath
- 3 bed
- 1200 sqft
TH12-15 Valhalla Inn Road, Toronto, Ontario • M9B 0B3 • Islington-City Centre West













