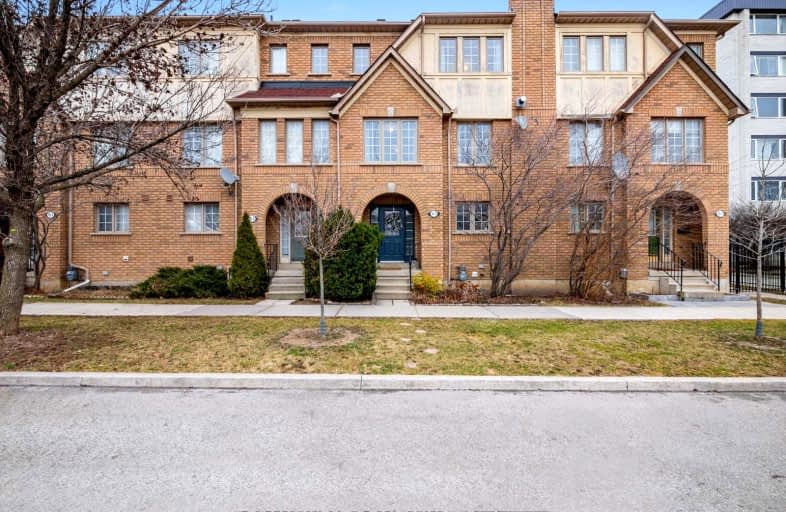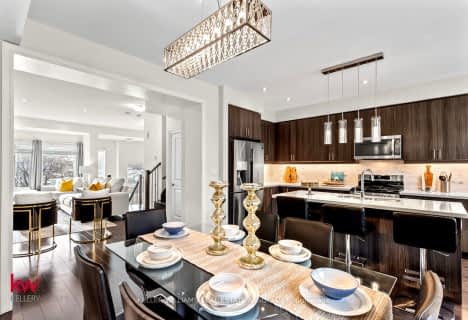Somewhat Walkable
- Some errands can be accomplished on foot.
Good Transit
- Some errands can be accomplished by public transportation.
Bikeable
- Some errands can be accomplished on bike.

Wellesworth Junior School
Elementary: PublicWest Glen Junior School
Elementary: PublicBriarcrest Junior School
Elementary: PublicBroadacres Junior Public School
Elementary: PublicNativity of Our Lord Catholic School
Elementary: CatholicJosyf Cardinal Slipyj Catholic School
Elementary: CatholicCentral Etobicoke High School
Secondary: PublicKipling Collegiate Institute
Secondary: PublicBurnhamthorpe Collegiate Institute
Secondary: PublicSilverthorn Collegiate Institute
Secondary: PublicMartingrove Collegiate Institute
Secondary: PublicMichael Power/St Joseph High School
Secondary: Catholic-
The Red Cardinal
555 Burnhamthorpe Road, Etobicoke, ON M9C 2Y3 1.61km -
State & Main Kitchen & Bar
396 The East Mall, Building C, Etobicoke, ON M9B 6L5 1.61km -
London Gate
5395 Eglinton Avenue W, Toronto, ON M9C 5K6 1.75km
-
Tim Hortons
715 Renforth Ave, Etobicoke, ON M9C 2N7 1.23km -
Delimark Cafe
18 Four Seasons Place, Toronto, ON M9B 1.39km -
Tim Hortons
555 Burnhamthorpe Rd, Etobicoke, ON M9C 2Y3 1.63km
-
Kings Highway Crossfit
405 The West Mall, Toronto, ON M9C 5J1 1.48km -
GoodLife Fitness
380 The East Mall, Etobicoke, ON M9B 6L5 1.81km -
Fit4Less
302 The East Mall, Etobicoke, ON M9B 6C7 2.53km
-
Shoppers Drug Mart
600 The East Mall, Unit 1, Toronto, ON M9B 4B1 0.49km -
Loblaws
380 The East Mall, Etobicoke, ON M9B 6L5 1.83km -
Shoppers Drug Mart
666 Burnhamthorpe Road, Toronto, ON M9C 2Z4 2.12km
-
Butter Chicken
627 The West Mall, Toronto, ON M9C 0.45km -
Little Caesars
452 Rathburn Road, Toronto, ON M9C 3S8 0.82km -
Subway
452 Rathburn Rd, Unit 4, Etobicoke, ON M9C 3S8 0.82km
-
Six Points Plaza
5230 Dundas Street W, Etobicoke, ON M9B 1A8 3.2km -
Cloverdale Mall
250 The East Mall, Etobicoke, ON M9B 3Y8 3.24km -
Humbertown Shopping Centre
270 The Kingsway, Etobicoke, ON M9A 3T7 3.91km
-
Shoppers Drug Mart
600 The East Mall, Unit 1, Toronto, ON M9B 4B1 0.49km -
Chris' No Frills
460 Renforth Drive, Toronto, ON M9C 2N2 1.39km -
Loblaws
380 The East Mall, Etobicoke, ON M9B 6L5 1.83km
-
LCBO
211 Lloyd Manor Road, Toronto, ON M9B 6H6 1.93km -
The Beer Store
666 Burhhamthorpe Road, Toronto, ON M9C 2Z4 2.05km -
LCBO
662 Burnhamthorpe Road, Etobicoke, ON M9C 2Z4 2.07km
-
Shell
230 Lloyd Manor Road, Toronto, ON M9B 5K7 1.95km -
Saturn Shell
677 Burnhamthorpe Road, Etobicoke, ON M9C 2Z5 1.97km -
Petro-Canada
5495 Eglinton Avenue W, Toronto, ON M9C 5K5 2.67km
-
Kingsway Theatre
3030 Bloor Street W, Toronto, ON M8X 1C4 4.66km -
Stage West All Suite Hotel & Theatre Restaurant
5400 Dixie Road, Mississauga, ON L4W 4T4 5.47km -
Cineplex Cinemas Queensway and VIP
1025 The Queensway, Etobicoke, ON M8Z 6C7 6km
-
Elmbrook Library
2 Elmbrook Crescent, Toronto, ON M9C 5B4 1.3km -
Toronto Public Library Eatonville
430 Burnhamthorpe Road, Toronto, ON M9B 2B1 1.62km -
Richview Public Library
1806 Islington Ave, Toronto, ON M9P 1L4 3.43km
-
Queensway Care Centre
150 Sherway Drive, Etobicoke, ON M9C 1A4 5.58km -
Trillium Health Centre - Toronto West Site
150 Sherway Drive, Toronto, ON M9C 1A4 5.58km -
William Osler Health Centre
Etobicoke General Hospital, 101 Humber College Boulevard, Toronto, ON M9V 1R8 8.18km
-
Park Lawn Park
Pk Lawn Rd, Etobicoke ON M8Y 4B6 6.22km -
Rennie Park
1 Rennie Ter, Toronto ON M6S 4Z9 7.65km -
Rennie Park Rink
1 Rennie Terr (in Rennie Park), Toronto ON M8Y 1A2 7.76km
-
TD Bank Financial Group
4141 Dixie Rd, Mississauga ON L4W 1V5 4.81km -
TD Bank Financial Group
1048 Islington Ave, Etobicoke ON M8Z 6A4 4.8km -
CIBC
5330 Dixie Rd (at Matheson Blvd. E.), Mississauga ON L4W 1E3 5.38km
- 5 bath
- 4 bed
- 2000 sqft
71 Pony Farm Drive, Toronto, Ontario • M9R 0B3 • Willowridge-Martingrove-Richview




