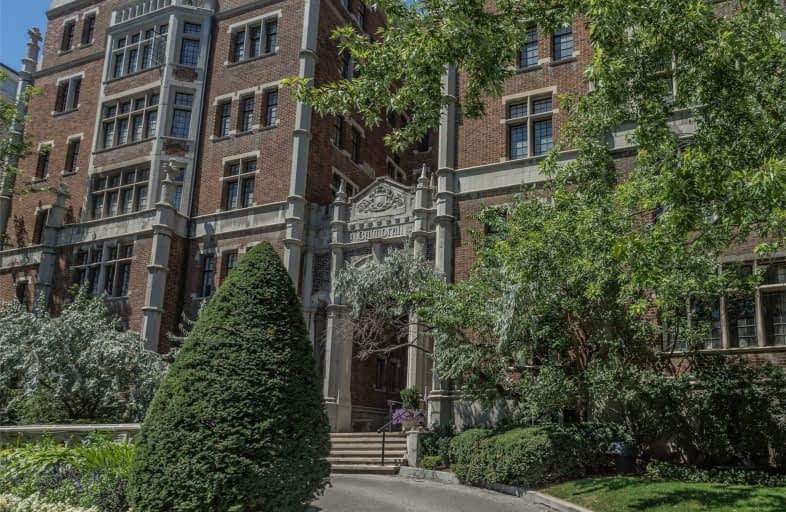
Cottingham Junior Public School
Elementary: PublicHoly Rosary Catholic School
Elementary: CatholicHuron Street Junior Public School
Elementary: PublicJesse Ketchum Junior and Senior Public School
Elementary: PublicDeer Park Junior and Senior Public School
Elementary: PublicBrown Junior Public School
Elementary: PublicMsgr Fraser Orientation Centre
Secondary: CatholicMsgr Fraser College (Midtown Campus)
Secondary: CatholicMsgr Fraser College (Alternate Study) Secondary School
Secondary: CatholicLoretto College School
Secondary: CatholicSt Joseph's College School
Secondary: CatholicCentral Technical School
Secondary: PublicMore about this building
View 150 Balmoral Avenue, Toronto- 2 bath
- 3 bed
- 900 sqft
508-57 St Joseph Street, Toronto, Ontario • M5S 0C5 • Bay Street Corridor
- 3 bath
- 3 bed
- 1400 sqft
5716-386 Yonge Street Street West, Toronto, Ontario • M5B 0A5 • Bay Street Corridor
- 3 bath
- 3 bed
- 1400 sqft
4305-55 Gerrard Street West, Toronto, Ontario • M5G 2K2 • Bay Street Corridor
- — bath
- — bed
- — sqft
201-2600 Bathurst Street, Toronto, Ontario • M6B 2Z4 • Englemount-Lawrence
- 2 bath
- 3 bed
- 1000 sqft
808-101 Roehampton Avenue, Toronto, Ontario • M4P 2W2 • Mount Pleasant West
- 2 bath
- 3 bed
- 800 sqft
3004-203 College Street, Toronto, Ontario • M5T 1P9 • Kensington-Chinatown
- 3 bath
- 3 bed
- 1400 sqft
405-18 Maitland Terrace, Toronto, Ontario • M4Y 0H2 • Church-Yonge Corridor
- 2 bath
- 3 bed
- 1000 sqft
1202-2525 Bathurst Street, Toronto, Ontario • M6B 2Y9 • Forest Hill North
- 2 bath
- 3 bed
- 1200 sqft
907-2525 Bathurst Street, Toronto, Ontario • M6B 2Y9 • Forest Hill North
- 2 bath
- 3 bed
- 1200 sqft
1910-832 Bay Street, Toronto, Ontario • M5S 1Z6 • Bay Street Corridor
- 2 bath
- 3 bed
- 1200 sqft
6010-7 Grenville Street, Toronto, Ontario • M4Y 0E9 • Bay Street Corridor














