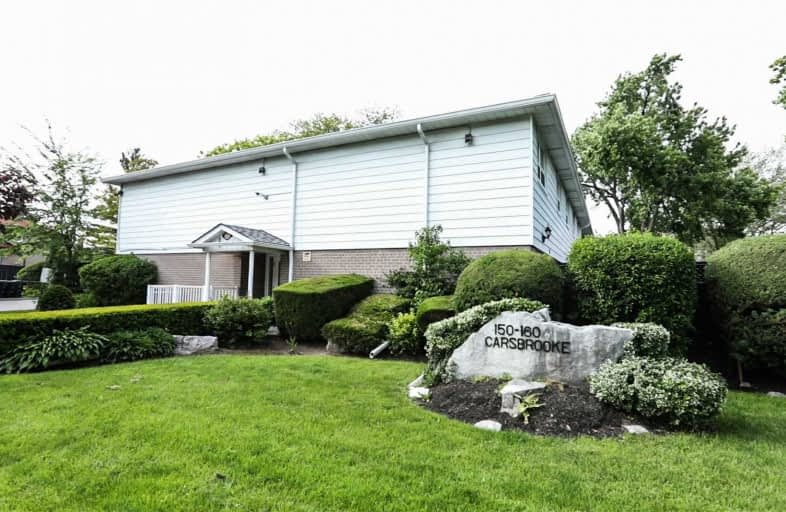Sold on Aug 08, 2019
Note: Property is not currently for sale or for rent.

-
Type: Condo Townhouse
-
Style: 2-Storey
-
Size: 1400 sqft
-
Pets: Restrict
-
Age: No Data
-
Taxes: $1,809 per year
-
Maintenance Fees: 661.86 /mo
-
Days on Site: 44 Days
-
Added: Sep 07, 2019 (1 month on market)
-
Updated:
-
Last Checked: 3 months ago
-
MLS®#: W4500014
-
Listed By: Re/max realty specialists inc., brokerage
Welcome To This Spectacular 4 Bedroom + 1 Corner Townhouse Largest Unit. Master Bedroom With Ensuite Bath & W/I Closet, Separate Dining Room, Living Room With W/O To Patio, Office & Rec Room (Upgraded In 2015), Lots Of Green Space. New Kitchen, Granite Counters, New Roof. Located Near Good Schools, Stores, Park And Steps To Ttc Bus Stop. Finished Basement, Maint.Covers Outside Door, Windows ,Roof, Snow Removal, Landscape & Water.
Extras
Fridge, Stove, Hood, Dishwasher, Washer & Dryer, Electrical Light Fixtures, Hot Water Tank (Rental).
Property Details
Facts for 01-150 Carsbrooke Road, Toronto
Status
Days on Market: 44
Last Status: Sold
Sold Date: Aug 08, 2019
Closed Date: Sep 27, 2019
Expiry Date: Sep 25, 2019
Sold Price: $605,000
Unavailable Date: Aug 08, 2019
Input Date: Jun 27, 2019
Prior LSC: Listing with no contract changes
Property
Status: Sale
Property Type: Condo Townhouse
Style: 2-Storey
Size (sq ft): 1400
Area: Toronto
Community: Etobicoke West Mall
Availability Date: 60 Days
Inside
Bedrooms: 4
Bedrooms Plus: 1
Bathrooms: 3
Kitchens: 1
Rooms: 7
Den/Family Room: No
Patio Terrace: None
Unit Exposure: North
Air Conditioning: Central Air
Fireplace: No
Laundry Level: Lower
Central Vacuum: N
Ensuite Laundry: Yes
Washrooms: 3
Building
Stories: 1
Basement: Finished
Heat Type: Forced Air
Heat Source: Gas
Exterior: Alum Siding
Exterior: Brick
Elevator: N
Special Designation: Unknown
Parking
Parking Included: Yes
Garage Type: None
Parking Designation: Exclusive
Parking Features: Surface
Covered Parking Spaces: 1
Total Parking Spaces: 1
Locker
Locker: Ensuite
Fees
Tax Year: 2019
Taxes Included: No
Building Insurance Included: Yes
Cable Included: No
Central A/C Included: No
Common Elements Included: Yes
Heating Included: No
Hydro Included: No
Water Included: Yes
Taxes: $1,809
Land
Cross Street: The West Mall/Rathbu
Municipality District: Toronto W08
Condo
Condo Registry Office: MTCP
Condo Corp#: 591
Property Management: Orion Property Management - 905-670-0501
Additional Media
- Virtual Tour: https://youtu.be/V6Y5LLVxaqI?list=PLOCMktLJsfLTaTByT7OcLVHXrni2UYs7Q
Rooms
Room details for 01-150 Carsbrooke Road, Toronto
| Type | Dimensions | Description |
|---|---|---|
| Kitchen Main | 4.21 x 2.93 | Ceramic Floor, Eat-In Kitchen, Granite Counter |
| Living Main | 7.00 x 3.35 | Hardwood Floor, W/O To Patio |
| Dining Main | 2.89 x 4.20 | Hardwood Floor |
| Foyer Main | 1.82 x 5.72 | Hardwood Floor |
| Master 2nd | 3.53 x 4.96 | W/I Closet, 3 Pc Ensuite, Hardwood Floor |
| 2nd Br 2nd | 2.87 x 2.88 | Hardwood Floor, Closet |
| 3rd Br 2nd | 4.32 x 2.90 | Hardwood Floor, Closet |
| 4th Br 2nd | 4.32 x 3.35 | Hardwood Floor, Closet |
| Rec Bsmt | - | |
| Br Bsmt | - | |
| Laundry Bsmt | - |
| XXXXXXXX | XXX XX, XXXX |
XXXX XXX XXXX |
$XXX,XXX |
| XXX XX, XXXX |
XXXXXX XXX XXXX |
$XXX,XXX | |
| XXXXXXXX | XXX XX, XXXX |
XXXX XXX XXXX |
$XXX,XXX |
| XXX XX, XXXX |
XXXXXX XXX XXXX |
$XXX,XXX |
| XXXXXXXX XXXX | XXX XX, XXXX | $605,000 XXX XXXX |
| XXXXXXXX XXXXXX | XXX XX, XXXX | $614,999 XXX XXXX |
| XXXXXXXX XXXX | XXX XX, XXXX | $457,500 XXX XXXX |
| XXXXXXXX XXXXXX | XXX XX, XXXX | $459,000 XXX XXXX |

Seneca School
Elementary: PublicWellesworth Junior School
Elementary: PublicBroadacres Junior Public School
Elementary: PublicHollycrest Middle School
Elementary: PublicNativity of Our Lord Catholic School
Elementary: CatholicJosyf Cardinal Slipyj Catholic School
Elementary: CatholicEtobicoke Year Round Alternative Centre
Secondary: PublicBurnhamthorpe Collegiate Institute
Secondary: PublicSilverthorn Collegiate Institute
Secondary: PublicMartingrove Collegiate Institute
Secondary: PublicGlenforest Secondary School
Secondary: PublicMichael Power/St Joseph High School
Secondary: CatholicMore about this building
View 150 Carsbrooke Road, Toronto

