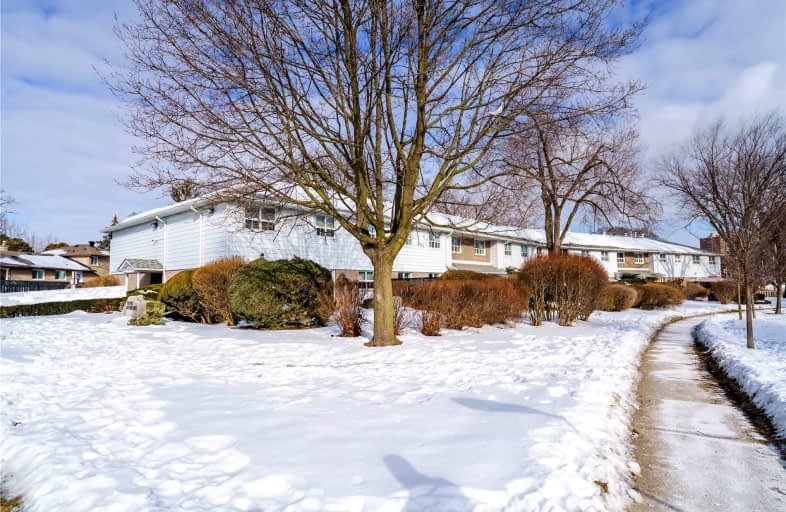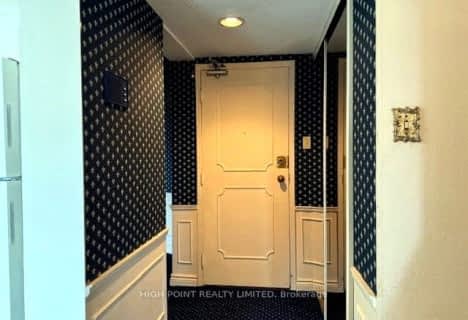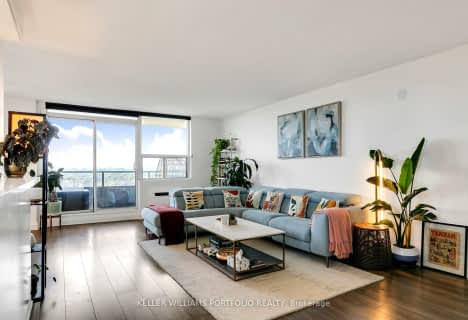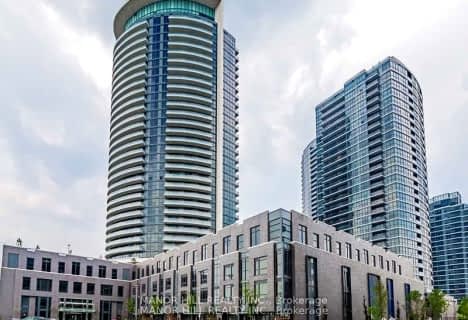
Seneca School
Elementary: PublicWellesworth Junior School
Elementary: PublicBroadacres Junior Public School
Elementary: PublicHollycrest Middle School
Elementary: PublicNativity of Our Lord Catholic School
Elementary: CatholicJosyf Cardinal Slipyj Catholic School
Elementary: CatholicEtobicoke Year Round Alternative Centre
Secondary: PublicBurnhamthorpe Collegiate Institute
Secondary: PublicSilverthorn Collegiate Institute
Secondary: PublicMartingrove Collegiate Institute
Secondary: PublicGlenforest Secondary School
Secondary: PublicMichael Power/St Joseph High School
Secondary: CatholicMore about this building
View 150 Carsbrooke Road, Toronto- 2 bath
- 3 bed
- 1200 sqft
1402-716 The West Mall, Toronto, Ontario • M9C 4X6 • Eringate-Centennial-West Deane
- 3 bath
- 3 bed
- 2250 sqft
PH2-335 Mill Road, Toronto, Ontario • M9C 1Y6 • Eringate-Centennial-West Deane
- 2 bath
- 3 bed
- 1400 sqft
2001-627 The West Mall, Toronto, Ontario • M9C 4X5 • Eringate-Centennial-West Deane
- 2 bath
- 3 bed
- 1200 sqft
301-820 Burnhamthorpe Road, Toronto, Ontario • M9C 4W2 • Markland Wood
- 2 bath
- 3 bed
- 1400 sqft
1712-511 The West Mall, Toronto, Ontario • M9C 1G5 • Etobicoke West Mall
- 2 bath
- 3 bed
- 1000 sqft
926-26 Gibbs Road, Toronto, Ontario • M9B 0E3 • Islington-City Centre West
- 2 bath
- 3 bed
- 1400 sqft
412-714 The West Mall, Toronto, Ontario • M9C 4X1 • Eringate-Centennial-West Deane
- 2 bath
- 3 bed
- 800 sqft
807-30 Gibbs Road, Toronto, Ontario • M9B 0E4 • Islington-City Centre West
- 2 bath
- 3 bed
- 1200 sqft
706-812 Burnhamthorpe Road, Toronto, Ontario • M9C 4W1 • Markland Wood














