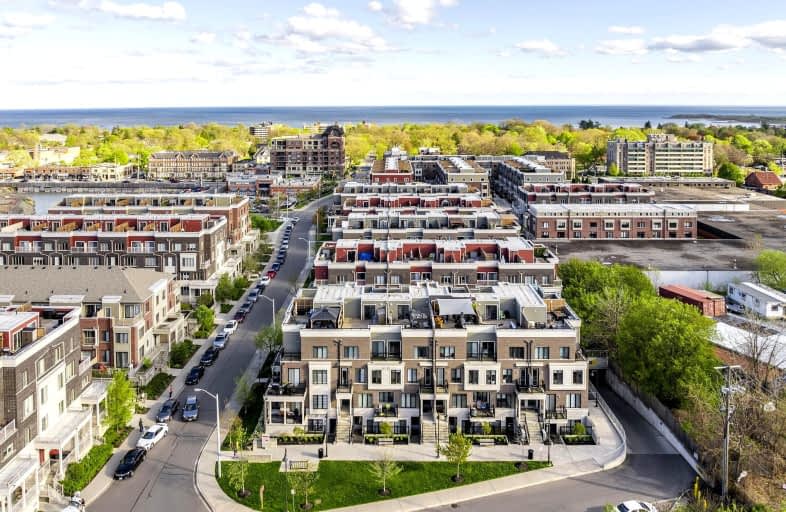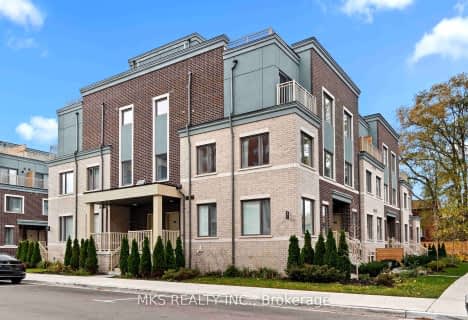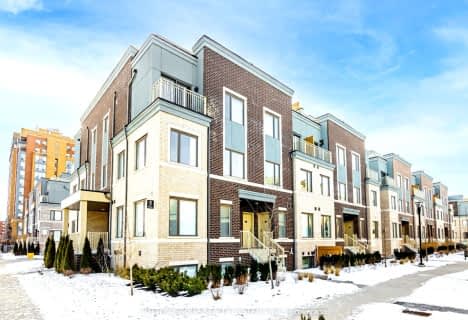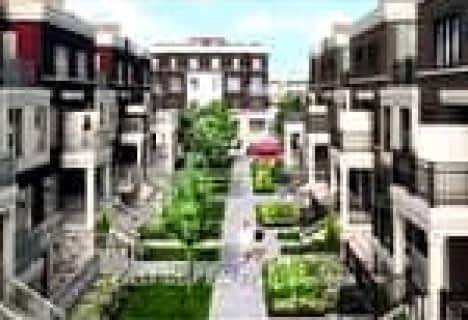Somewhat Walkable
- Some errands can be accomplished on foot.
Good Transit
- Some errands can be accomplished by public transportation.
Very Bikeable
- Most errands can be accomplished on bike.

École intermédiaire École élémentaire Micheline-Saint-Cyr
Elementary: PublicSt Josaphat Catholic School
Elementary: CatholicTwentieth Street Junior School
Elementary: PublicChrist the King Catholic School
Elementary: CatholicSir Adam Beck Junior School
Elementary: PublicJames S Bell Junior Middle School
Elementary: PublicPeel Alternative South
Secondary: PublicPeel Alternative South ISR
Secondary: PublicSt Paul Secondary School
Secondary: CatholicLakeshore Collegiate Institute
Secondary: PublicGordon Graydon Memorial Secondary School
Secondary: PublicFather John Redmond Catholic Secondary School
Secondary: Catholic-
Farm Boy
841 Brown's Line, Etobicoke 1.81km -
Rabba Fine Foods
3089 Lake Shore Boulevard West, Etobicoke 1.88km -
7 Sisters Food Mart
2863 Lake Shore Boulevard West, Etobicoke 2.68km
-
The Beer Store
1-3560 Lake Shore Boulevard West, Etobicoke 0.24km -
LCBO
3730 Lake Shore Boulevard West, Etobicoke 0.52km -
Vintage Vines
1169 Lakeshore Road East, Mississauga 2.44km
-
Little Caesars
3560 Lake Shore Boulevard West, Toronto 0.21km -
Pita Pit
3560 Lake Shore Boulevard West, Toronto 0.21km -
Hero Certified Burgers
3560 Lake Shore Boulevard West, Etobicoke 0.23km
-
Starbucks
3559 Lake Shore Boulevard West Unit 5, Etobicoke 0.28km -
The Happy Bakers
3469 Lake Shore Boulevard West, Toronto 0.45km -
Concord Coffee
3407 Lake Shore Boulevard West, Etobicoke 0.57km
-
TD Canada Trust Branch and ATM
3569 Lake Shore Boulevard West, Toronto 0.27km -
RBC Royal Bank
3609 Lake Shore Boulevard West, Toronto 0.29km -
Moya Financial Credit Union
747 Brown's Line, Etobicoke 1.64km
-
Pioneer Energy
198 Brown's Line, Etobicoke 0.67km -
Shell
435 Brown's Line, Etobicoke 1.01km -
ECONO
500 Brown's Line, Toronto 1.17km
-
Tyson Boxing and Fitness
3531 Lake Shore Boulevard West, Etobicoke 0.3km -
Live Active
3453 Lake Shore Boulevard West, Etobicoke 0.48km -
Solis Movement Hot Yoga & Fitness
3451 Lake Shore Boulevard West, Etobicoke 0.49km
-
Syd Cole Park
60 Eastwood Park Gardens, Etobicoke 0.15km -
Skeens Lane Parkette
3422 Skeens Lane, Etobicoke 0.51km -
Brown's Line - Lakeshore Parkette
Etobicoke 0.62km
-
Toronto Public Library - Long Branch Branch
3500 Lake Shore Boulevard West, Toronto 0.34km -
Toronto Public Library - Alderwood Branch
2 Orianna Drive, Etobicoke 1.13km -
Toronto Public Library - New Toronto Branch
110 Eleventh Street, Toronto 2.06km
-
The Medi-Collective - Lakeshore
3590 Lake Shore Boulevard West, Etobicoke 0.23km -
BioFlex International Inc.
415 Horner Avenue, Etobicoke 0.71km -
Health Express Care Clinic
3346 Lake Shore Boulevard West, Etobicoke 0.71km
-
Rexall
3701 Lake Shore Boulevard West, Etobicoke 0.45km -
Shoppers Drug Mart
3730 Lake Shore Boulevard West Unit 102, Etobicoke 0.54km -
Wellness Centre Pharmacy
230 Brown's Line, Etobicoke 0.73km
-
Alderwood Plaza
847 Brown's Line, Etobicoke 1.82km -
Sunglass hut spc 1810
25 The West Mall #1810, Etobicoke 2.44km -
Bentley
25 The West Mall, Etobicoke 2.45km
-
Cineplex Cinemas Queensway & VIP
1025 The Queensway, Etobicoke 3.17km -
Kingsway Theatre
3030 Bloor Street West, Etobicoke 5.95km
-
Sloppy Joe's
3527 Lake Shore Boulevard West, Etobicoke 0.33km -
Southside Johnny's Bar and Grill
3653 Lake Shore Boulevard West, Etobicoke 0.35km -
T. J. O'Shea's Irish Snug
3481 Lake Shore Boulevard West, Etobicoke 0.4km
For Rent
More about this building
View 150 Long Branch Avenue, Toronto- 3 bath
- 3 bed
- 1200 sqft
22-15 William Jackson Way, Toronto, Ontario • M8V 0J8 • New Toronto








