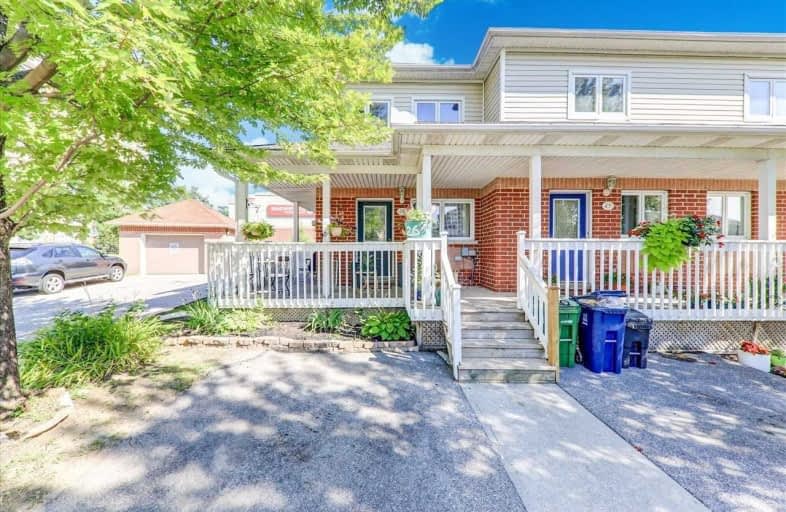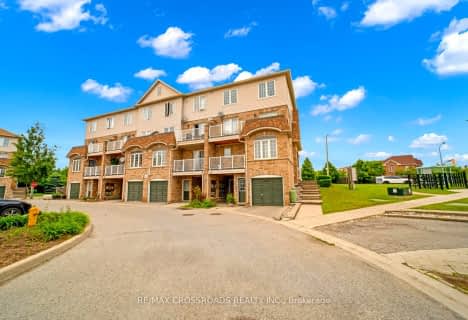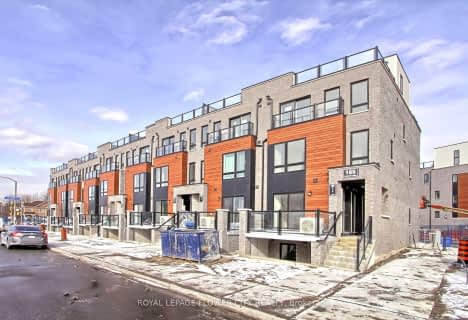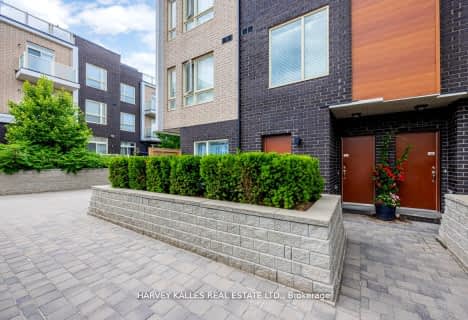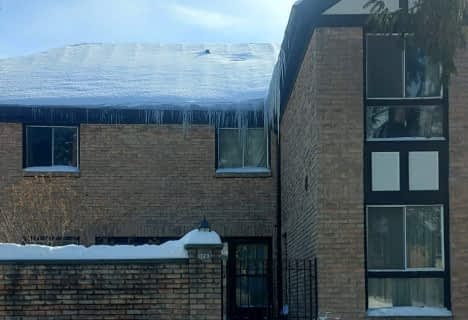Very Walkable
- Most errands can be accomplished on foot.
Excellent Transit
- Most errands can be accomplished by public transportation.
Somewhat Bikeable
- Most errands require a car.

St Gabriel Lalemant Catholic School
Elementary: CatholicSacred Heart Catholic School
Elementary: CatholicDr Marion Hilliard Senior Public School
Elementary: PublicBerner Trail Junior Public School
Elementary: PublicTom Longboat Junior Public School
Elementary: PublicMary Shadd Public School
Elementary: PublicSt Mother Teresa Catholic Academy Secondary School
Secondary: CatholicWest Hill Collegiate Institute
Secondary: PublicWoburn Collegiate Institute
Secondary: PublicAlbert Campbell Collegiate Institute
Secondary: PublicLester B Pearson Collegiate Institute
Secondary: PublicSt John Paul II Catholic Secondary School
Secondary: Catholic-
Rouge National Urban Park
Zoo Rd, Toronto ON M1B 5W8 4.49km -
Thomson Memorial Park
1005 Brimley Rd, Scarborough ON M1P 3E8 6.16km -
Highland Heights Park
30 Glendower Circt, Toronto ON 6.29km
-
Scotiabank
6019 Steeles Ave E, Toronto ON M1V 5P7 3.8km -
CIBC
7021 Markham Rd (at Steeles Ave. E), Markham ON L3S 0C2 3.82km -
TD Bank Financial Group
1900 Ellesmere Rd (Ellesmere and Bellamy), Scarborough ON M1H 2V6 3.99km
For Sale
More about this building
View 150 Pinery Trail, Toronto- 2 bath
- 3 bed
- 1000 sqft
29-50 Blackwell Avenue North, Toronto, Ontario • M1B 1K2 • Malvern
- 2 bath
- 3 bed
- 1200 sqft
05-123 Burrows Hall Boulevard, Toronto, Ontario • M1B 1Z7 • Malvern
